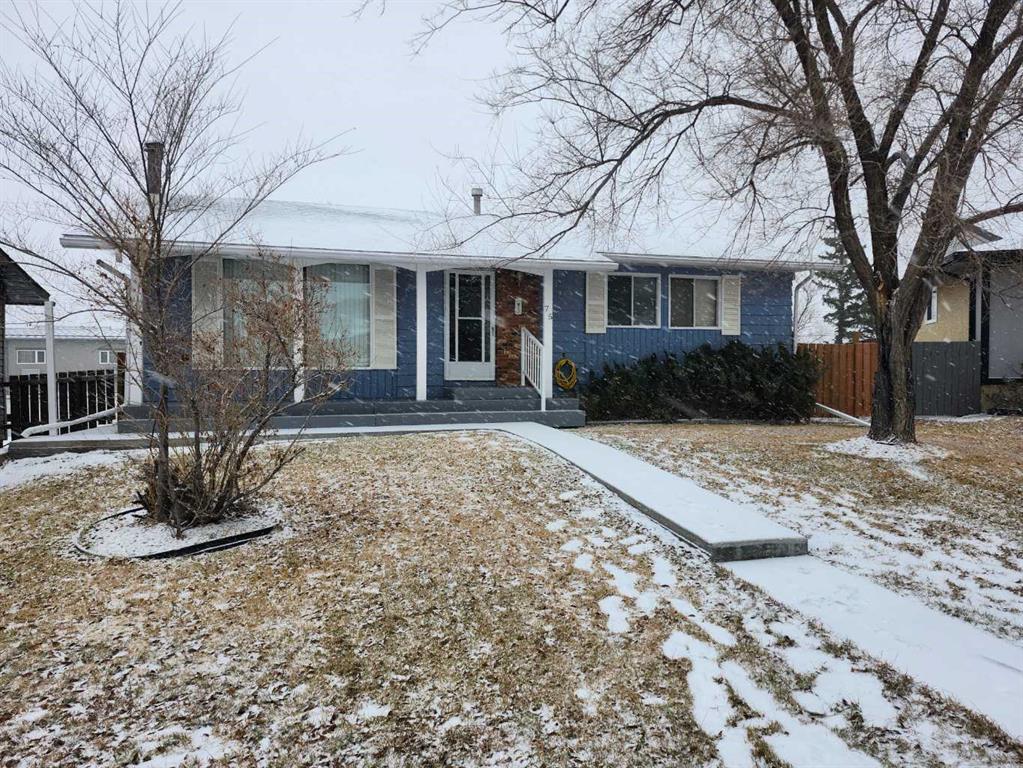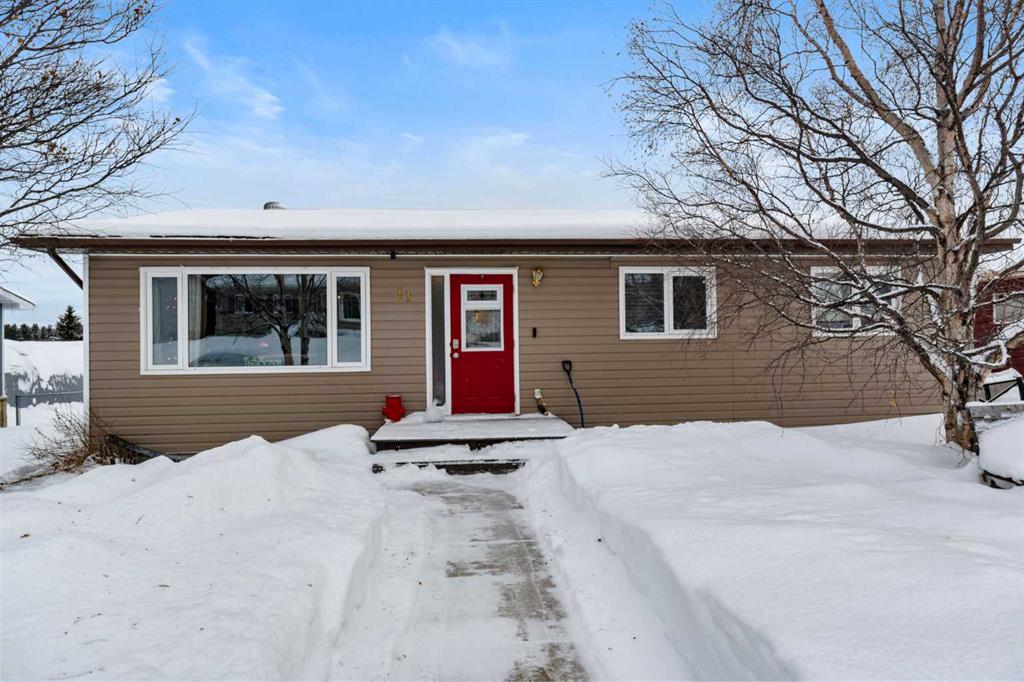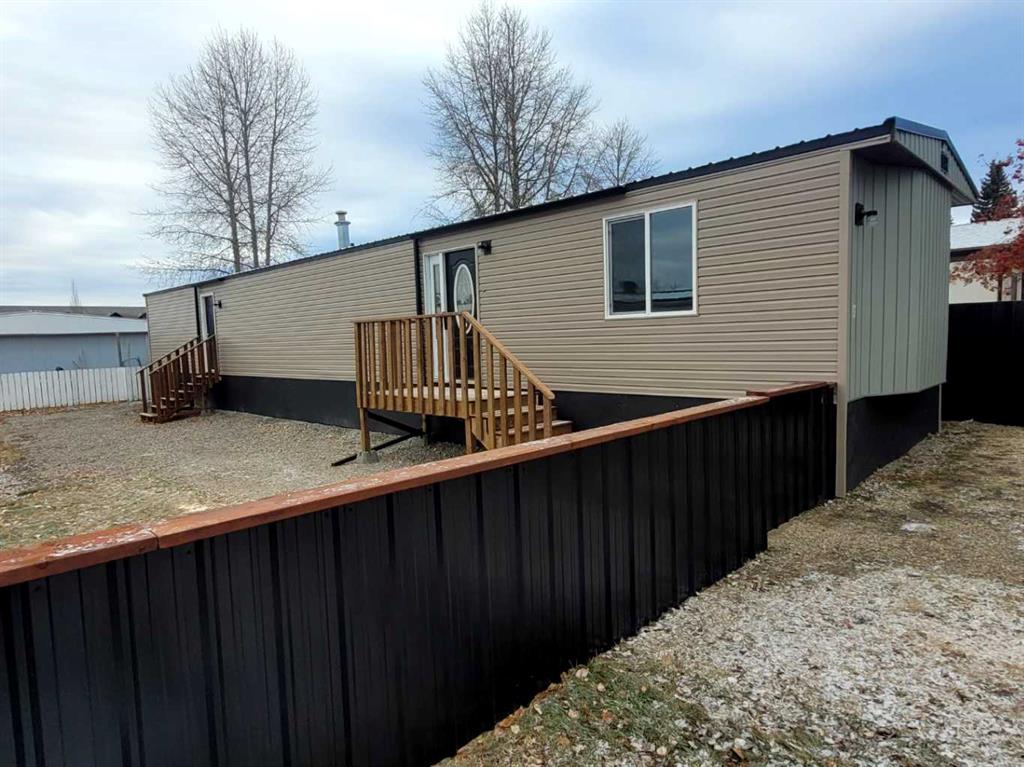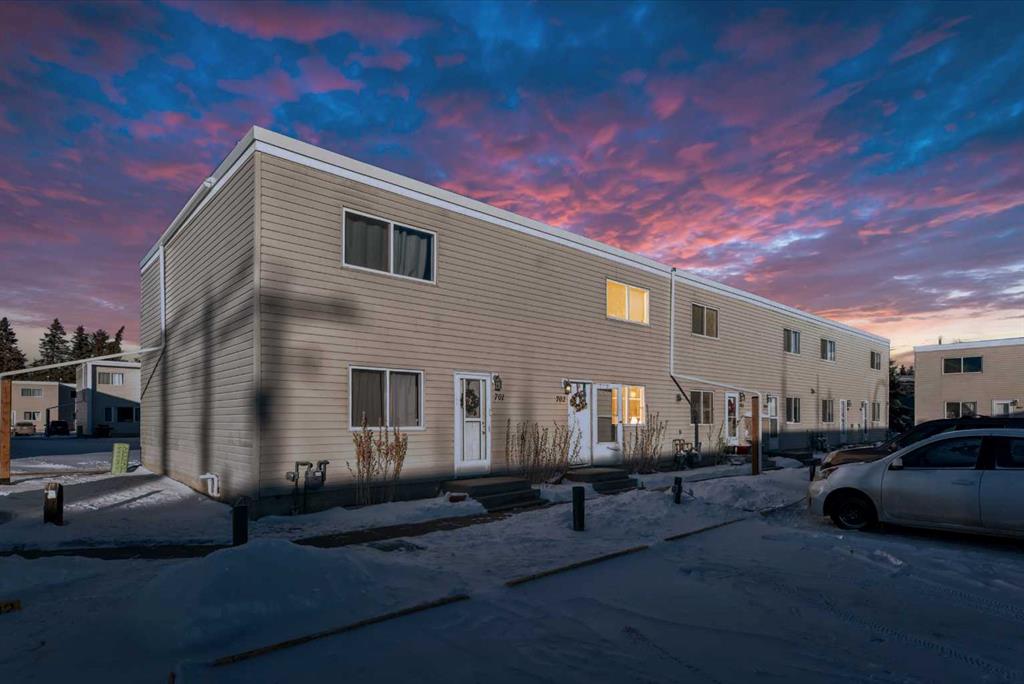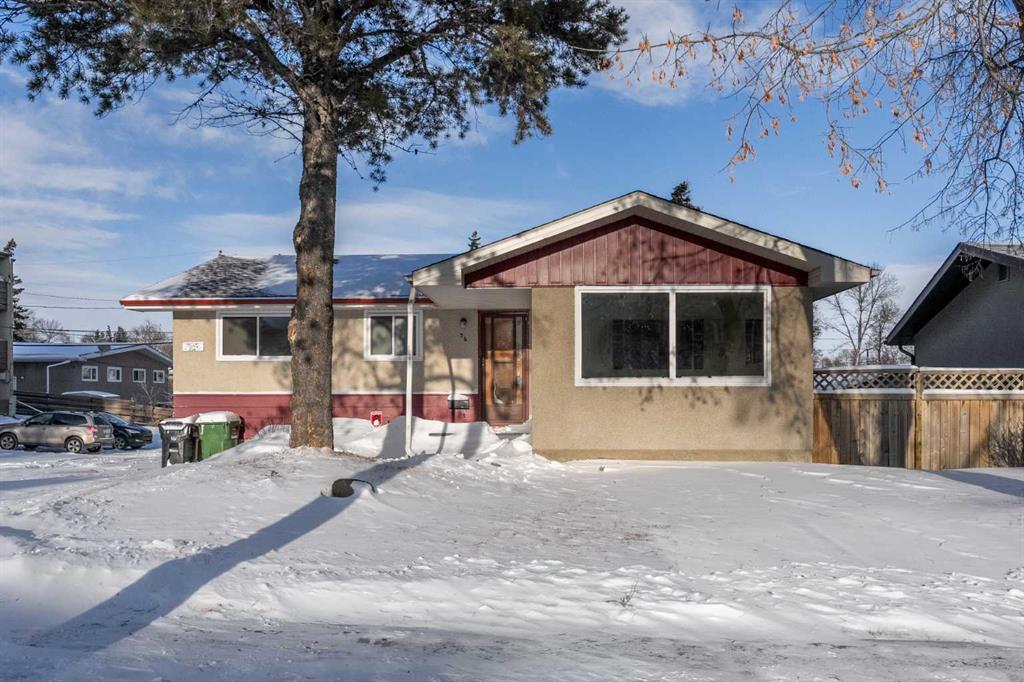Unit 27, 4402 48 Avenue , Sylvan Lake || $139,900
Everything is new in this beautifully renovated single-wide mobile home, located in the welcoming community of Sylvan Lake’s Spruce View Park Mobile Home Park. Completely updated from end to end, the home offers modern comfort, peace of mind, and exceptional value, with a bright, open layout and recent re-blocking and professional leveling. Major upgrades include a brand-new steel roof, brand-new furnace, brand-new hot water tank, all-new plumbing with upgraded PEX lines, new drains with heat trace tape, updated electrical, and installed back-up water valves for added protection. The exterior has been refreshed with new vinyl siding, brand-new windows throughout, and new front and rear entry steps, improving both curb appeal and energy efficiency. Inside, you’ll find brand-new flooring throughout, fresh paint in every room, and a fully renovated bathroom featuring a new vanity, tile work, and new flooring. The kitchen has been completely redone with brand-new cupboards, a kitchen island with stools, and included appliances such as a fridge, stove, new dishwasher, and hood fan. Select furnishings are also included, including a couch and a master bed frame with built-in drawers, making this home truly move-in ready. Situated on a large, fully fenced lot with room to add a shed (with park approval), pets are welcome upon approval as well. Affordable monthly lot rent of $540 includes water, sewer, garbage, and recycling services, all professionally managed by Hearthstone Property Management. The average cost for power and gas over the winter months is $300 per month. This turn-key home is an outstanding opportunity for comfortable, affordable living in a desirable Sylvan Lake location.
Listing Brokerage: Royal LePage Network Realty Corp.









