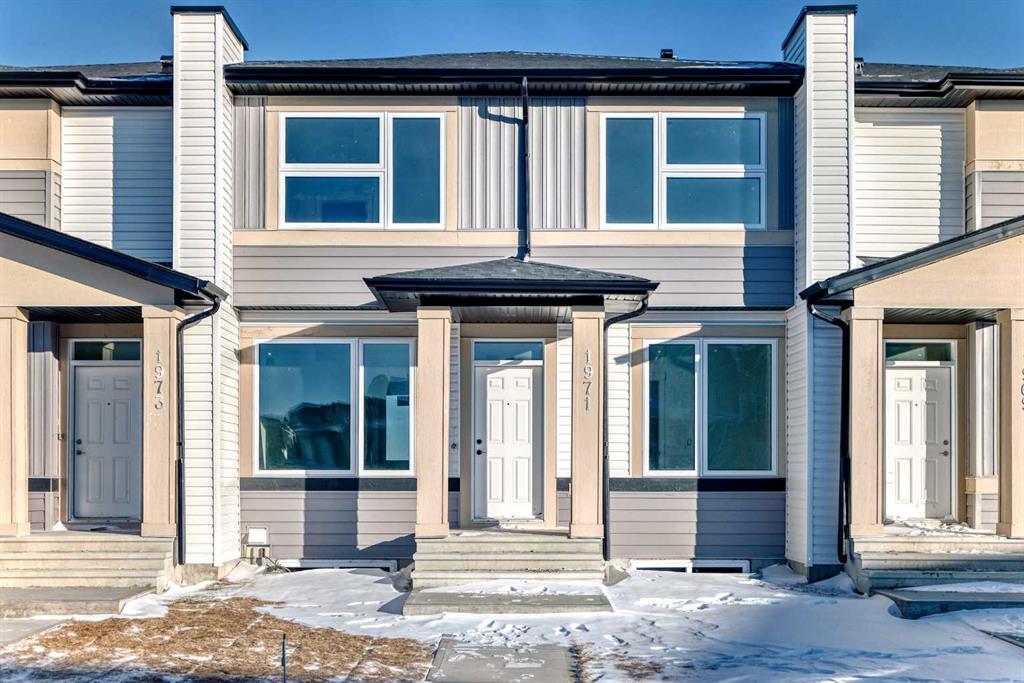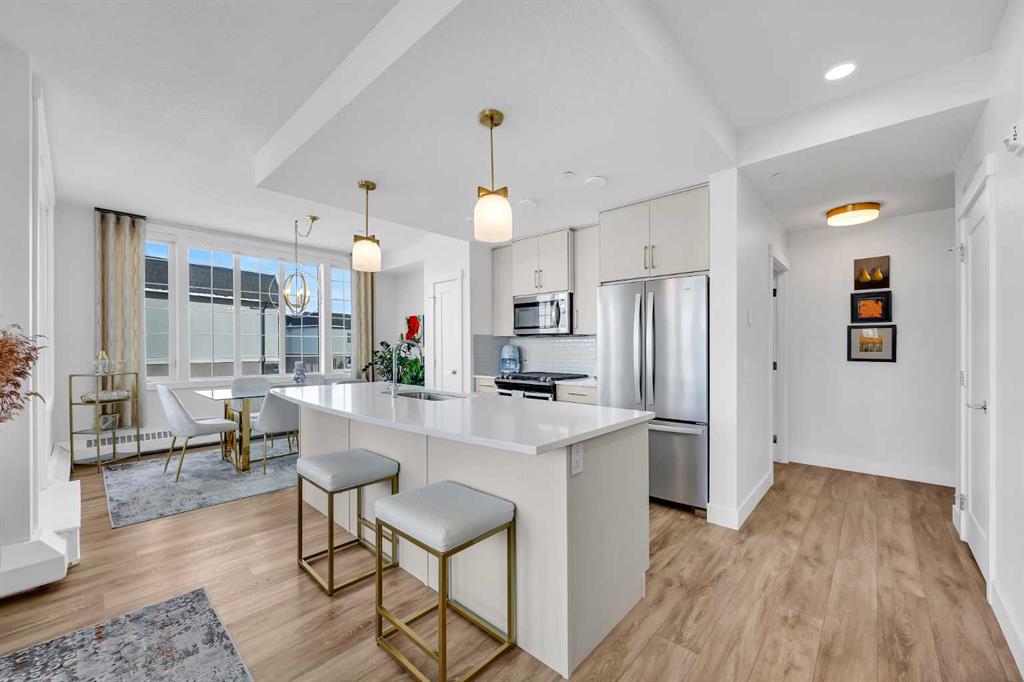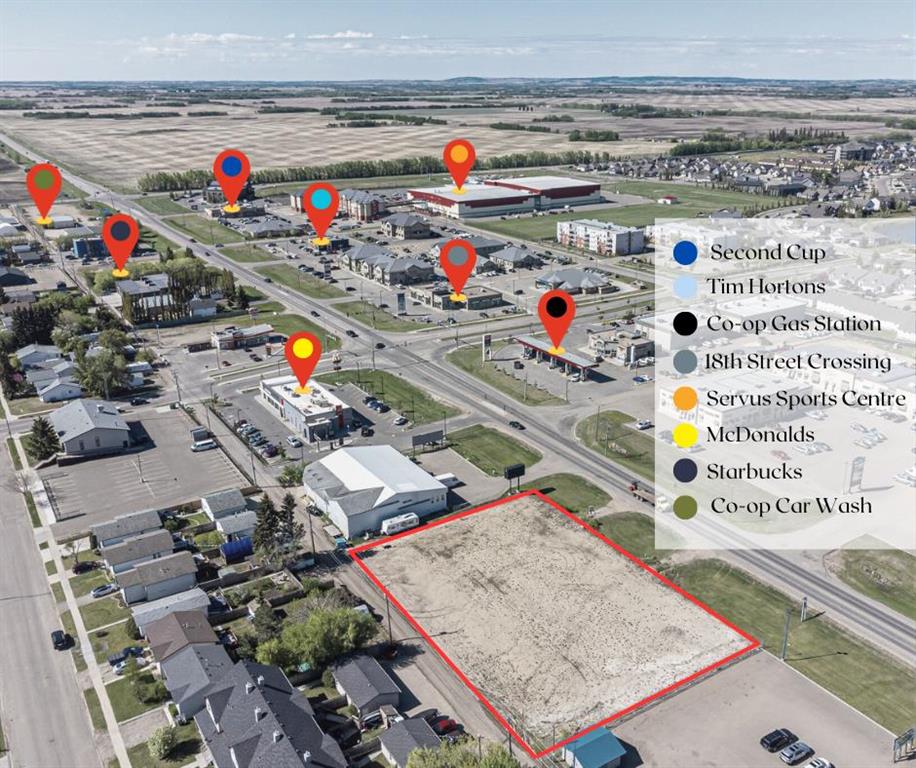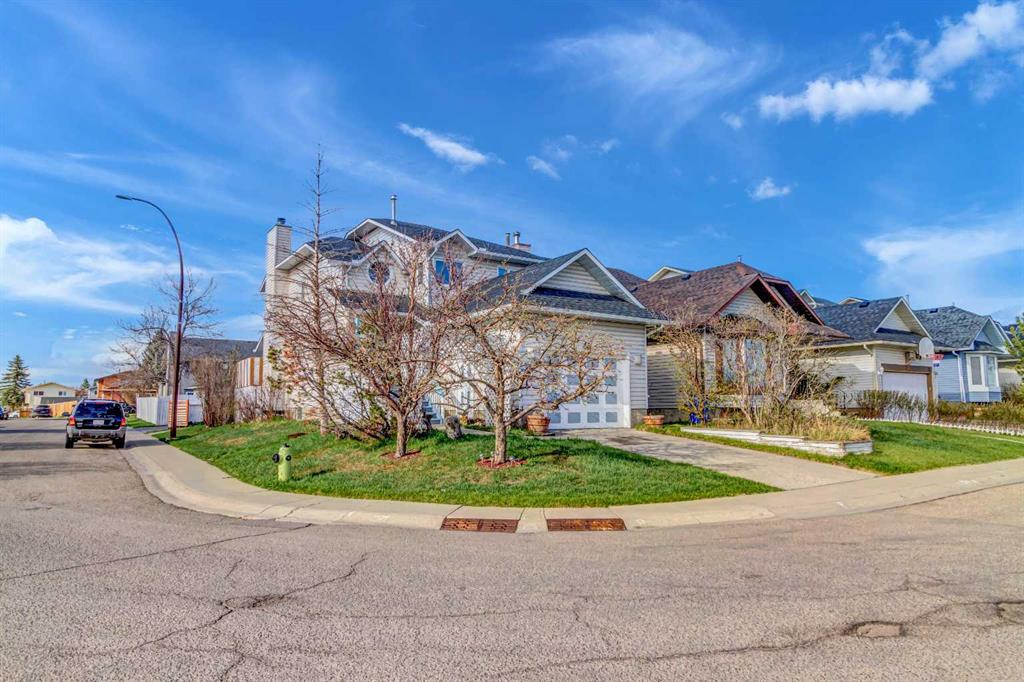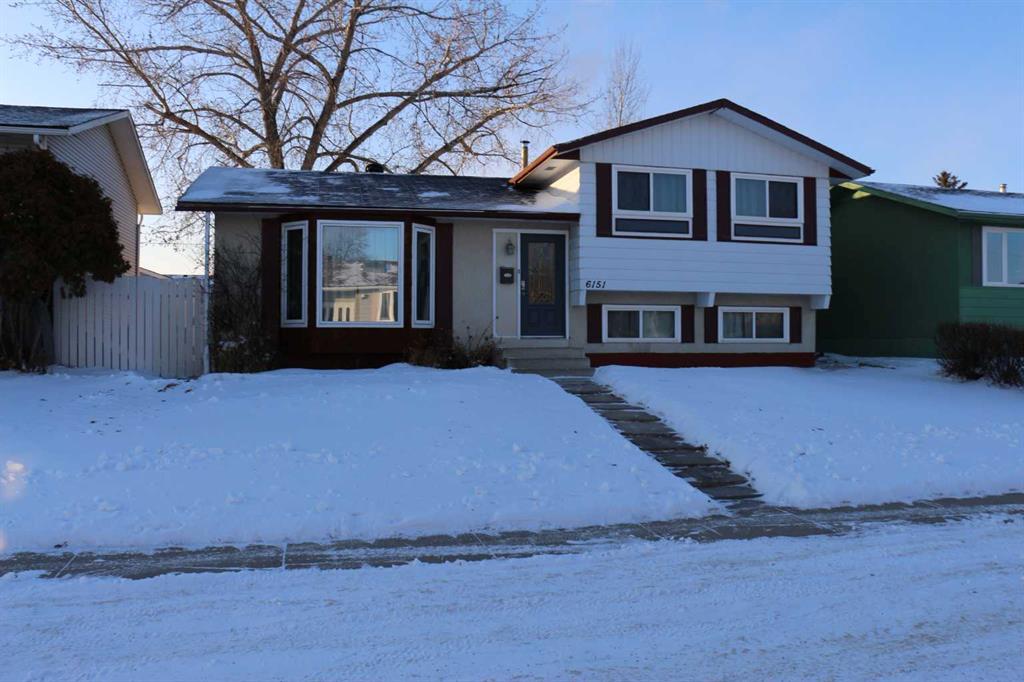1971 McCaskill Drive , Crossfield || $469,000
FREE FINISHED BASEMENT! Welcome home to this brand new no condo fee townhouse located in the Iron Landing community of Crossfield. Designed for everyday living, this thoughtfully laid-out home offers three bedrooms upstairs, 2.5 bathrooms, and a main floor den—ideal for a home office, playroom, or flexible living space. The unfinished basement includes a bathroom rough-in and provides the opportunity to add additional living space as your needs evolve. As a brand new home, it offers a fresh start for the first owner to personalize and make it their own. Situated on McCaskill Drive, you’ll enjoy a walkable neighbourhood with nearby parks and playgrounds, perfect for enjoying the outdoors. Schools, shopping, and essential services are conveniently close, making day-to-day living easy. Located in a welcoming, family-oriented community, this home combines small-town living with the comfort and practicality of new construction. The property enjoys a walkable setting with nearby parks and playgrounds, making it easy to enjoy outdoor activities and community green spaces. Schools, local shopping, and essential services are conveniently close, supporting a comfortable daily routine, while street lighting throughout the area adds to the sense of a well-planned neighbourhood. With its new construction, adaptable interior space, and location within a family-oriented community, this townhouse presents an opportunity to settle into a growing town that balances small-town atmosphere with access to everyday amenities. Please note that the builder will offer a credit of up to $4,500 for the appliances of your choice and a free finished basement. Book your showing today.
Listing Brokerage: PropZap Realty









