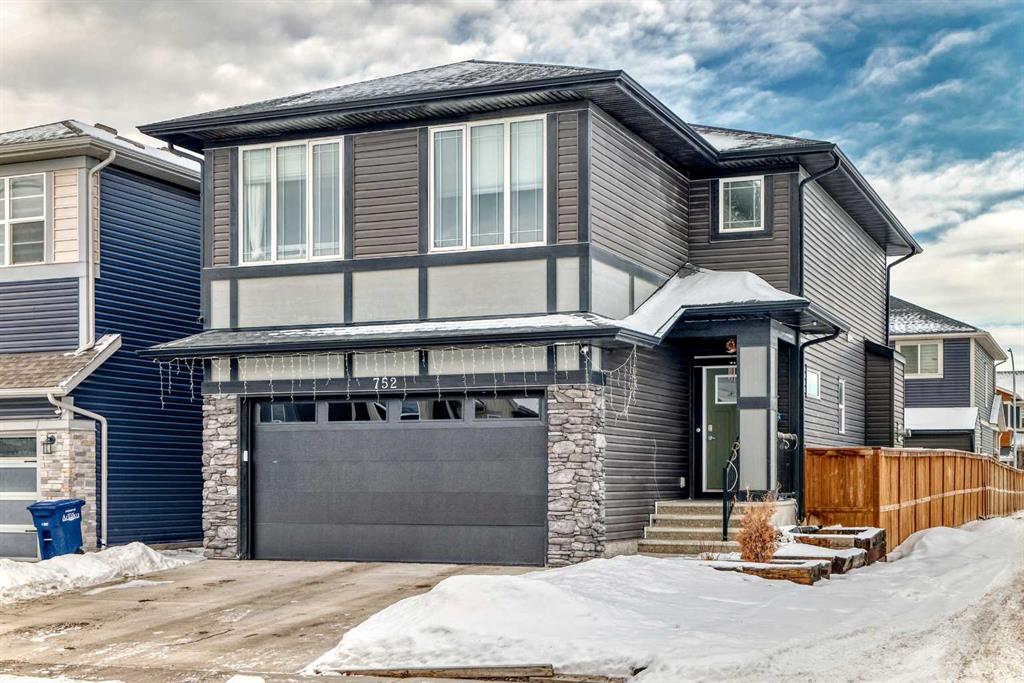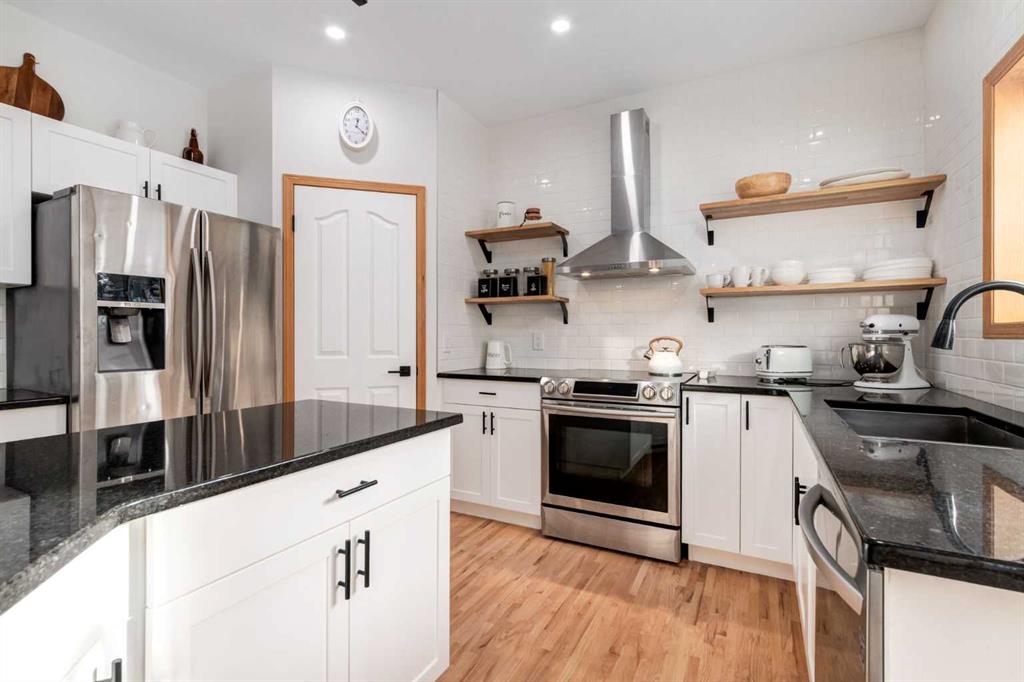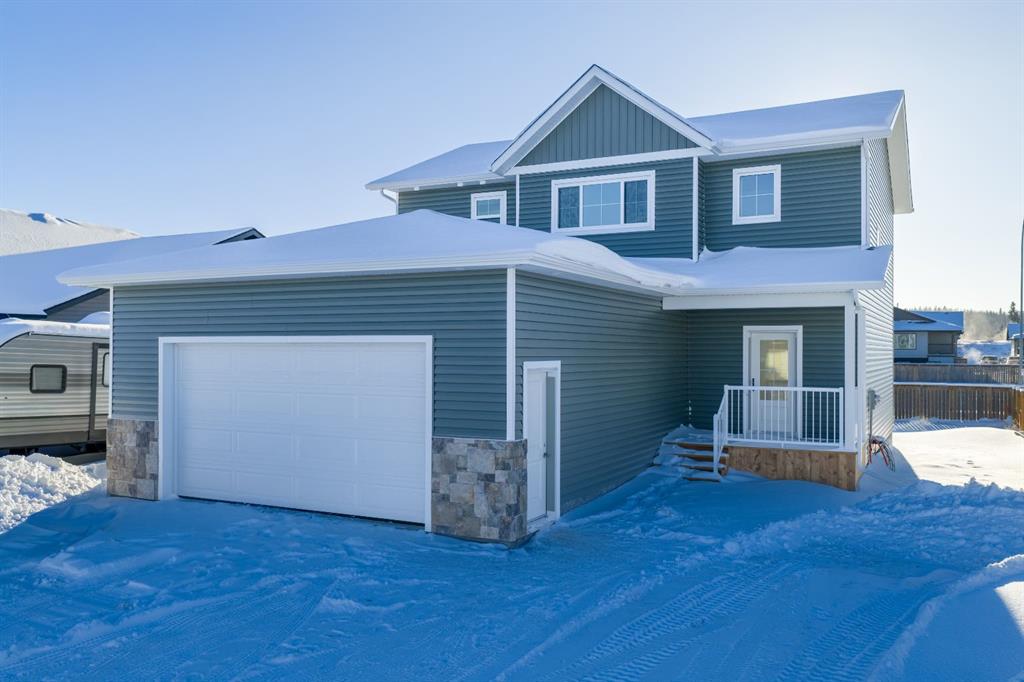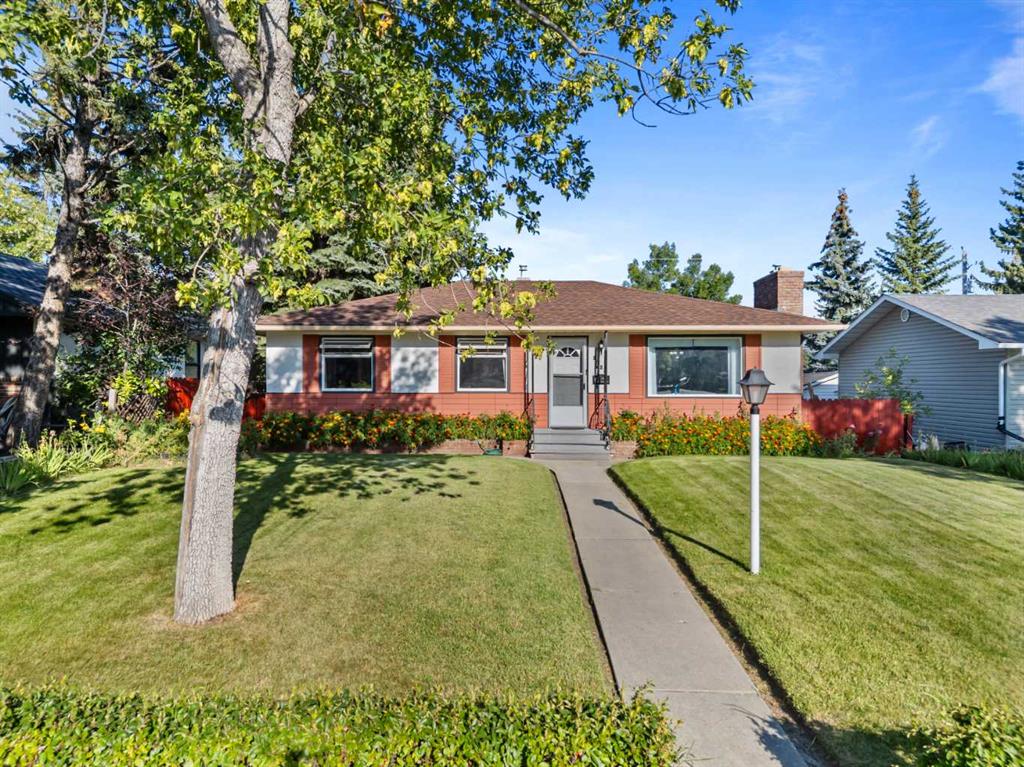13 Bow Ridge Link , Cochrane || $719,000
Perched on a hill and just steps from the pathway system, this beautifully renovated home is the kind of place that immediately feels right. Sunlight pours through large windows on both levels, filling the home with warmth and creating a space that feels open, calm, and easy to live in.
The main floor is where daily life naturally gathers. The kitchen has been thoughtfully updated with refreshed cabinetry, new tile backsplash, open shelving, and modern hardware, blending style with function. Refinished hard wood floors, updated lighting, and fresh paint throughout give the home a cohesive, move-in-ready feel. The living room is anchored by a stunning natural stone fireplace that stretches to the ceiling, creating a space you will love coming home to.
Upstairs, the fully renovated main bathroom and ensuite feel spa-inspired with custom tile work including shower niches, modern cabinetry, and timeless finishes. Even the powder room has been refreshed, reflecting the care that has gone into every detail of this home.
Downstairs offers incredible flexibility. A brand new, beautifully finished two-bedroom legal walkout suite with its own furnace and new appliances creates space for extended family, guests, or an excellent mortgage helper. Whether this level supports your lifestyle or your long-term plans, it adds meaningful value and opportunity.
Outside, the southwest-facing backyard feels private and peaceful, surrounded by mature trees and natural landscaping. Enjoy sunny afternoons on the large deck with gas BBQ line, relax under the metal gazebo, tend to the raised garden beds, or let the dog roam freely in the dedicated run. In the front yard, new sod was laid, the deck refurbished with new boards and modern railing installed all to enhance your curb appeal, while updated exterior lighting adds both charm and function.
Practical upgrades complete the picture, including an electric vehicle plug-in, sump pump, water softener, updated door hardware, newer appliances, Nest thermostat and doorbell and security cameras.
This is more than a house. It is a home that has been cared for, improved, and thoughtfully prepared for its next owners. All that is missing is you.
Listing Brokerage: RE/MAX First



















