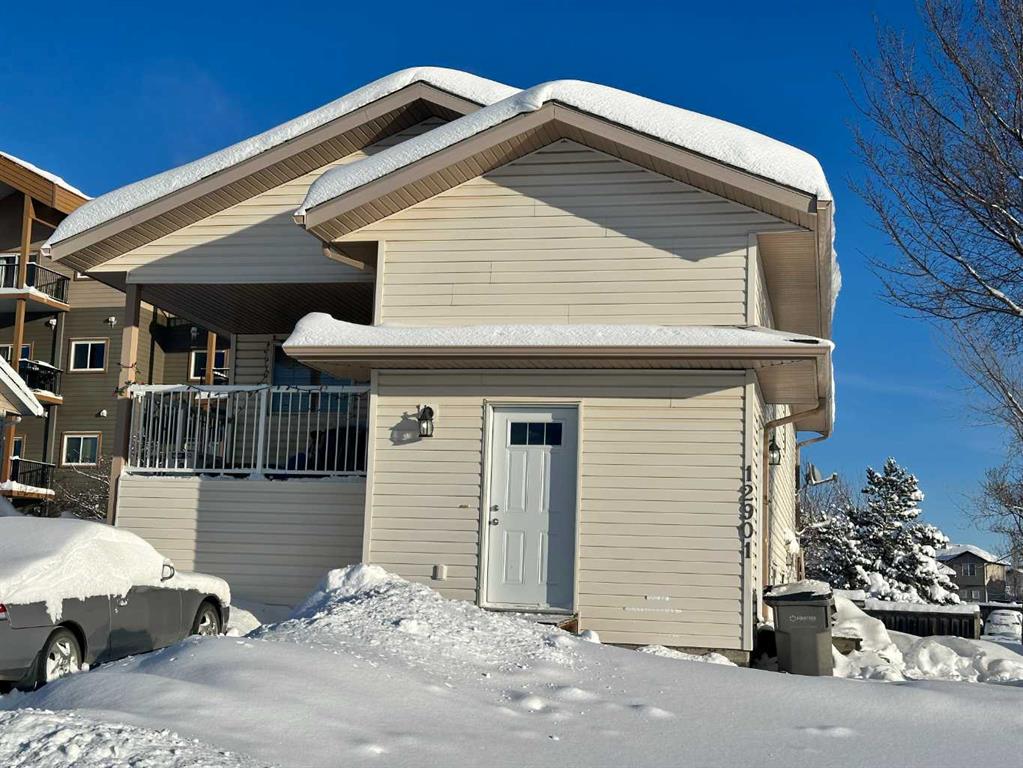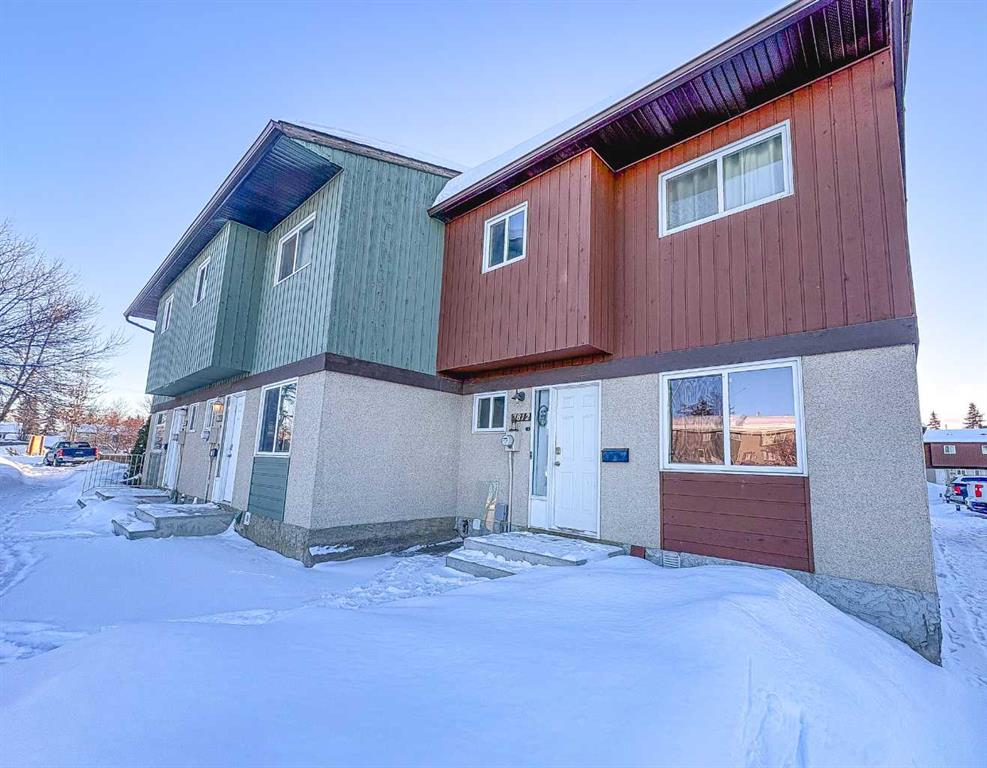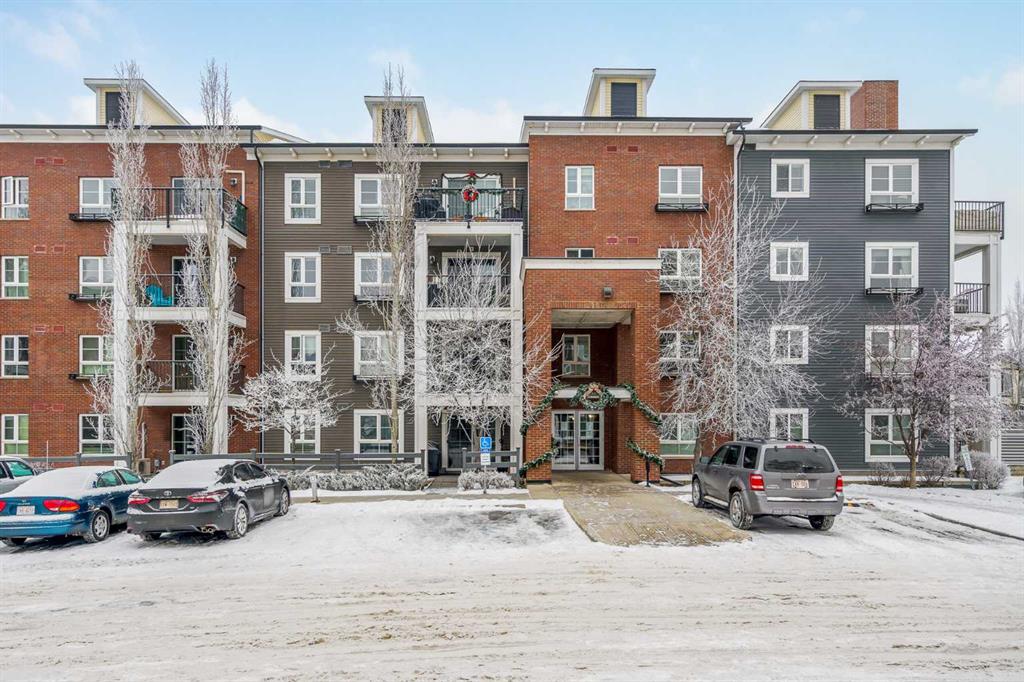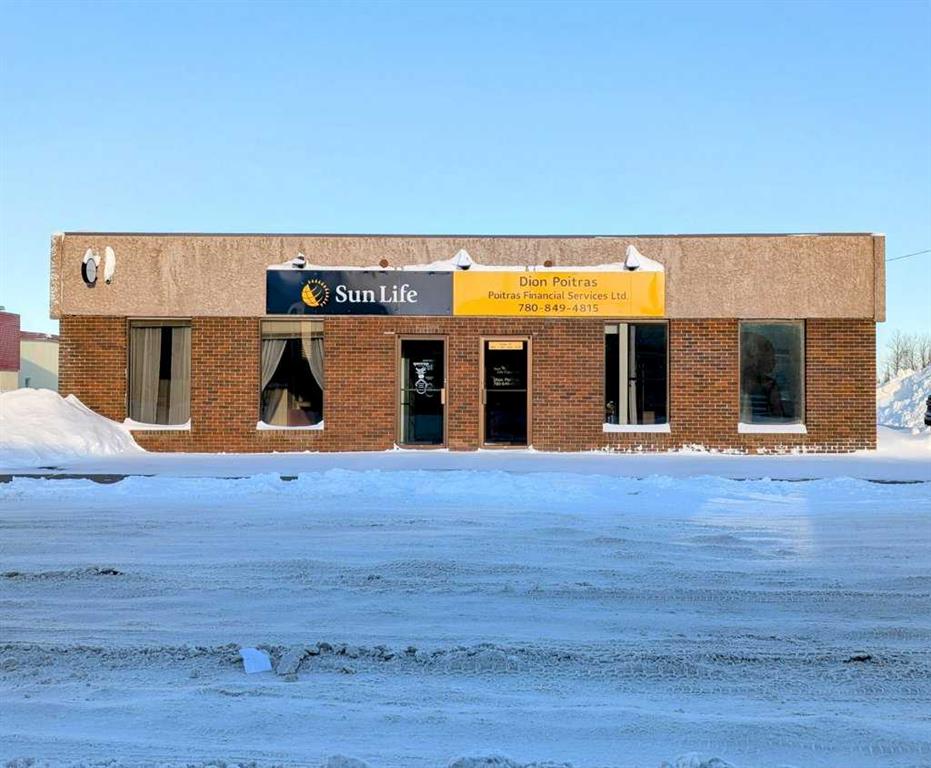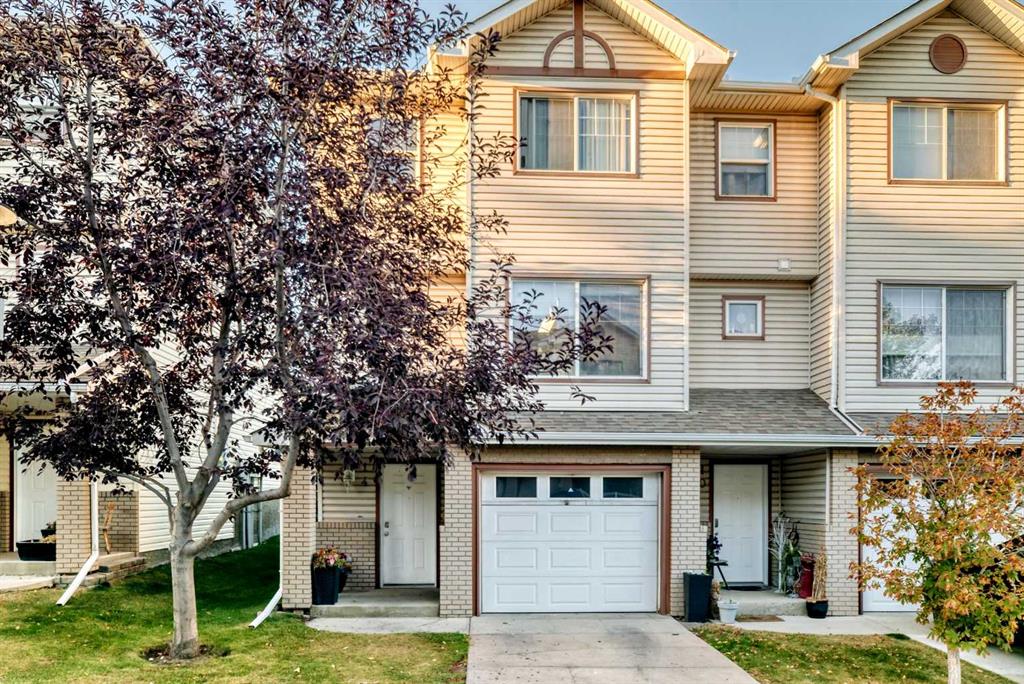14 Dover Mews SE, Calgary || $390,000
Nestled within a peaceful, tree-lined enclave of Dover, this exceptional three-bedroom, three-and-a-half-bath townhome offers a rare blend of space, brightness, and calm urban living. From the moment you arrive, the attractive exterior and adjacent visitor parking make a great first impression. Step inside to a thoughtfully planned layout that effortlessly adapts to modern life. The attached garage leads to a fully developed lower level featuring a comfortable flex space, a three-piece bathroom, and endless possibilities—perfect for overnight guests, a workout area, or a private retreat. The main living space is truly striking, with dramatic 16-foot ceilings creating an open, airy atmosphere, anchored by a sleek electric fireplace that adds warmth and style. A few steps above, the sun-filled kitchen and dining area become the heart of the home, showcasing solid maple cabinetry, stainless steel appliances, and a layout designed for both everyday living and entertaining. Through the patio doors, an expansive deck invites you to relax and unwind while overlooking a quiet, partially fenced green space—ideal for peaceful mornings or tranquil evenings. A convenient powder room and laundry area complete this level. Upstairs, you’ll find three well-proportioned bedrooms, including a spacious primary retreat that easily accommodates a king-sized bed, along with a walk-in closet and a beautifully finished four-piece ensuite. Two additional bedrooms and a full bathroom provide flexibility for family, visitors, or a dedicated home office. This bare land condominium offers the best of both worlds—independent ownership with low-maintenance convenience—within a well-managed and pride-filled community that has seen recent improvements to irrigation, parking areas, and drainage. Located just minutes from downtown, commuting is effortless with quick access to Deerfoot Trail, Memorial Drive, 17th Avenue, and the airport. Transit is close at hand with a nearby bus stop and a short drive to the Franklin LRT station. Dover itself is rich with outdoor amenities, including parks, pathways, playgrounds, rinks, a splash park, dog park, and scenic viewpoints that capture both city and mountain vistas. Well-regarded schools are close by, making this location as practical as it is appealing. This is more than a home—it’s a lifestyle defined by light, space, and connection, where every return feels welcoming and every day feels just a little easier.
Listing Brokerage: RE/MAX Key









