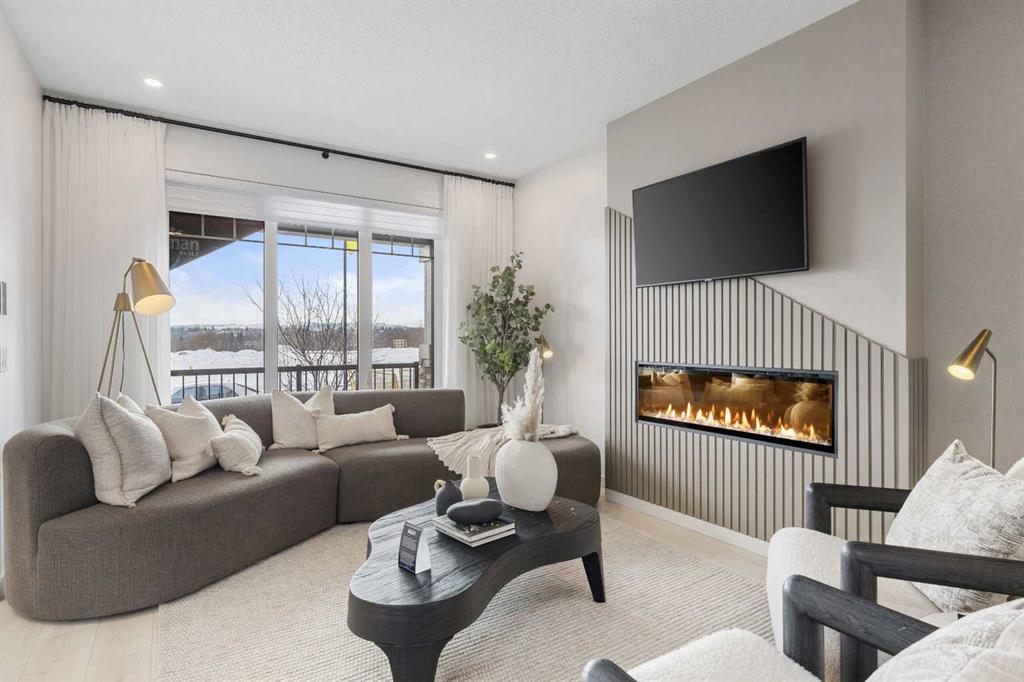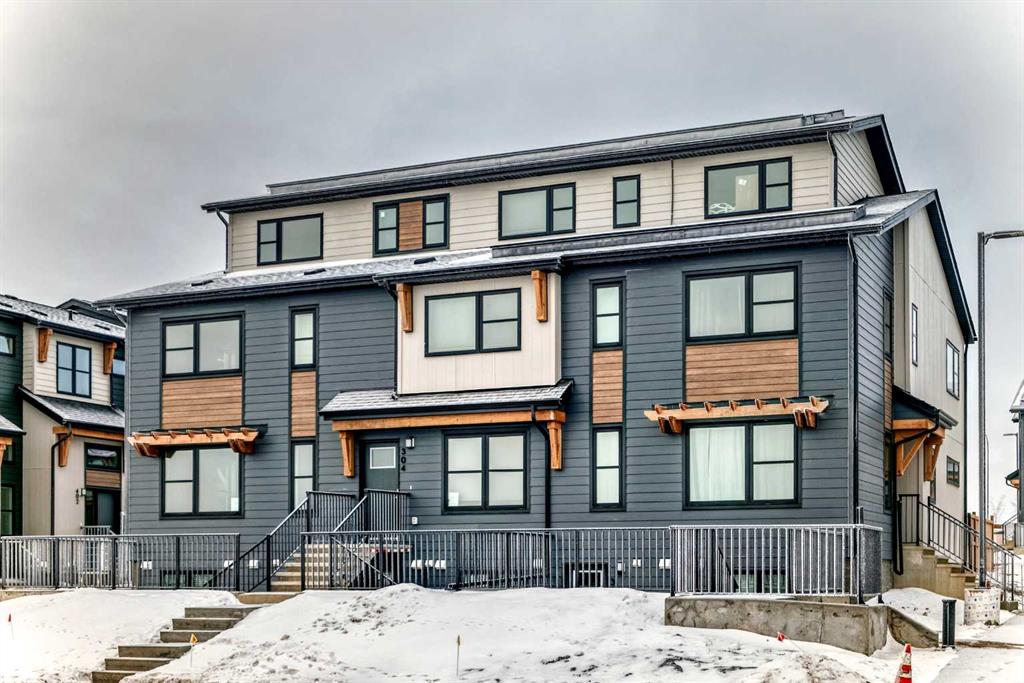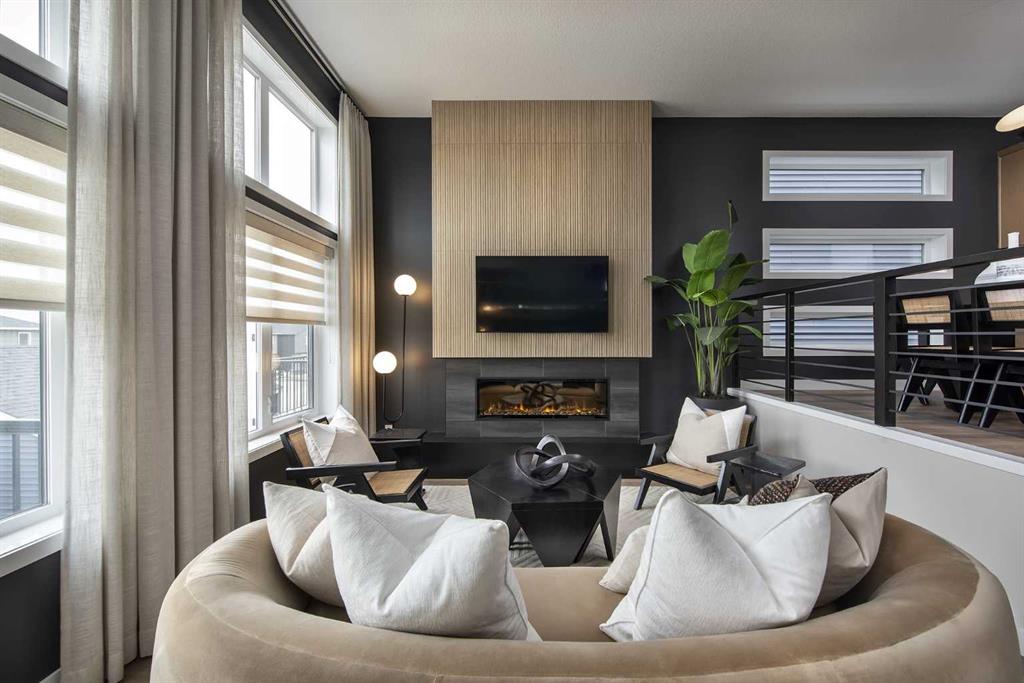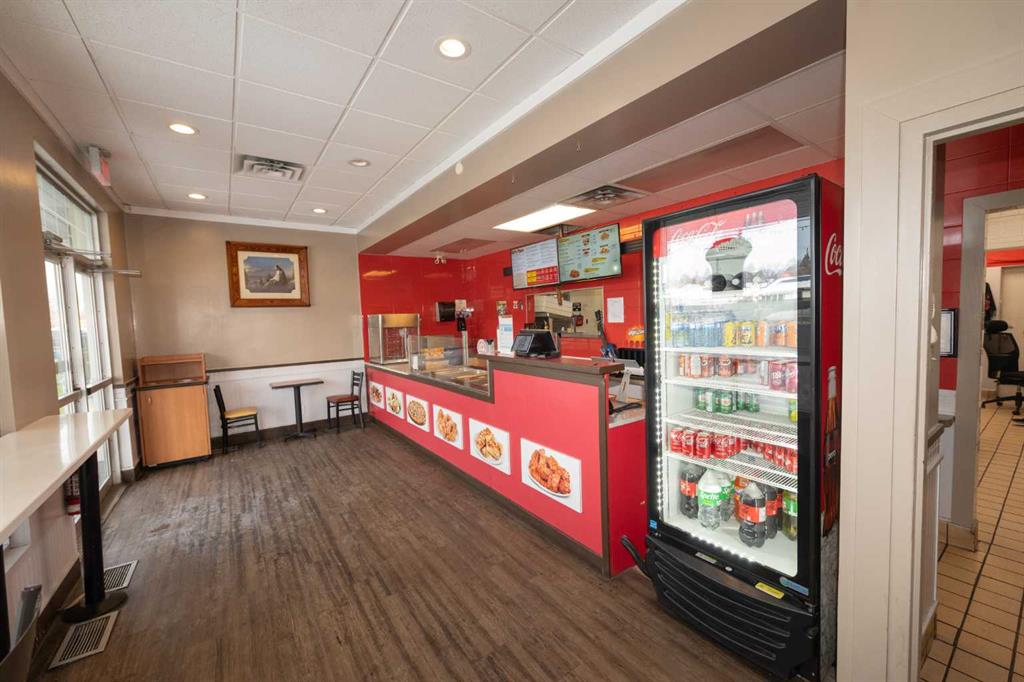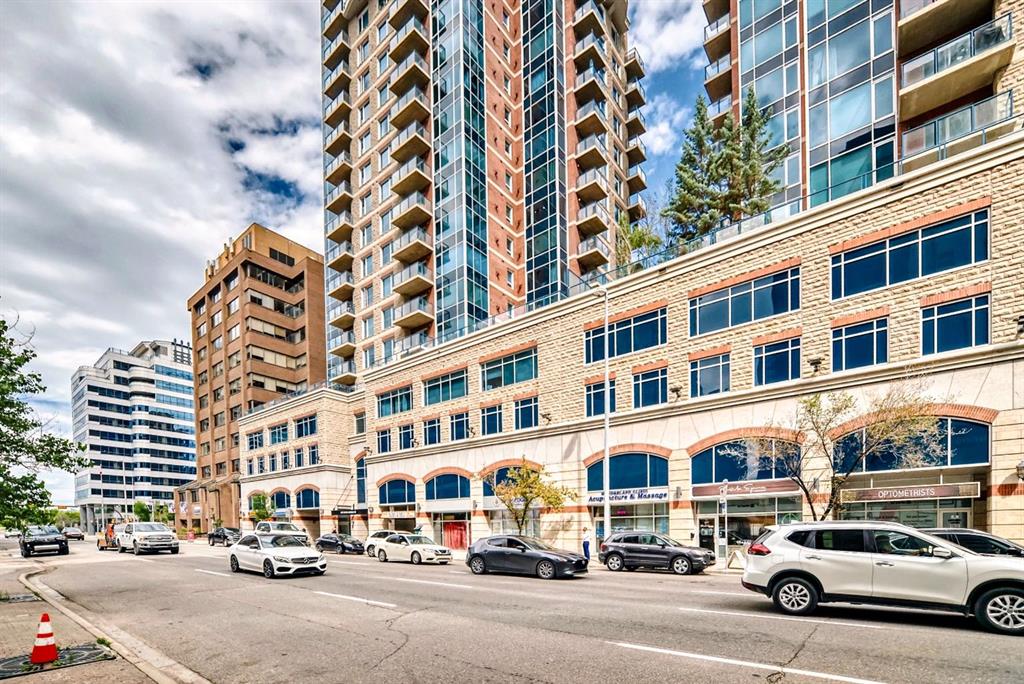536 Legacy Circle SE, Calgary || $649,900
**SHOW HOME ALERT!**LEASEBACK**VERIFIED Jayman BUILT Show Home! ** Great & rare real estate investment opportunity ** Start earning money right away ** Jayman BUILT will pay you per month to use this home as their full-time show home ** PROFESSIONALLY DECORATED with all of the bells and whistles. *SIDE ENTRY*NEW FLOOR PLAN* This outstanding home will have you at \"HELLO!\" Exquisite & beautiful, you will be immediately impressed by Jayman BUILT\'s \"LOGAN 18\" Signature Home in the up & coming community of Legacy. A lovely neighbourhood with new schools & great new amenities welcomes you into over 2200*+ sq ft of luxury living space featuring stunning craftsmanship and thoughtful design. Offering an open floor plan featuring outstanding design for the most discerning buyer! This highly functional floorplan boasts an elevated and stunning GOURMET kitchen with QUARTZ COUNTER TOPS and a beautiful centre island with Flush Eating Bar & Sleek stainless-steel appliances, including a WHIRLPOOL French Door refrigerator with icemaker, an Electric slide-in smooth top range and an over-the-range microwave with hood fan flowing nicely into the adjacent spacious dining room. All creatively overlooking your wonderful Great Room, complemented with a stunning electric fireplace and a bank of amazing windows, inviting an abundance of natural daylight in. To complete this level, you have a pantry and a convenient half bath located near the rear of the home, with a quaintly designated mud room leading out to your backyard, where you will find enough room to build a double detached garage. Discover the upper level, where you will enjoy a lovely flex area, a full bath, convenient 2nd-floor laundry, and three sizeable bedrooms, with the Primary Suite boasting a walk-in closet and a 3pc ensuite with an oversized shower. The FULLY FINISHED lower level offers a huge rec room, spacious guest room with a walk-in closet and a full bath with an oversized shower, along with a CONVENIENT SIDE ENTRY! - Enjoy the lifestyle you & your family deserve in a wonderful Community you will enjoy for a lifetime. Jayman\'s standard inclusions feature their Core Performance with 10 Solar Panels, BuiltGreen Canada standard, with an EnerGuide Rating, UV-C Ultraviloet Light Purification System, High Efficiency Furnace with Merv 13 Filters & HRV unit, Navien Tankless Hot Water Heater, Flurry QUARTZ counter tops in kitchen, pantry, open to above stairwell, Air Conditioning, Window Coverings, Triple Pane Windows and Smart Home Technology Solutions! Welcome Home!
Listing Brokerage: Jayman Realty Inc.









