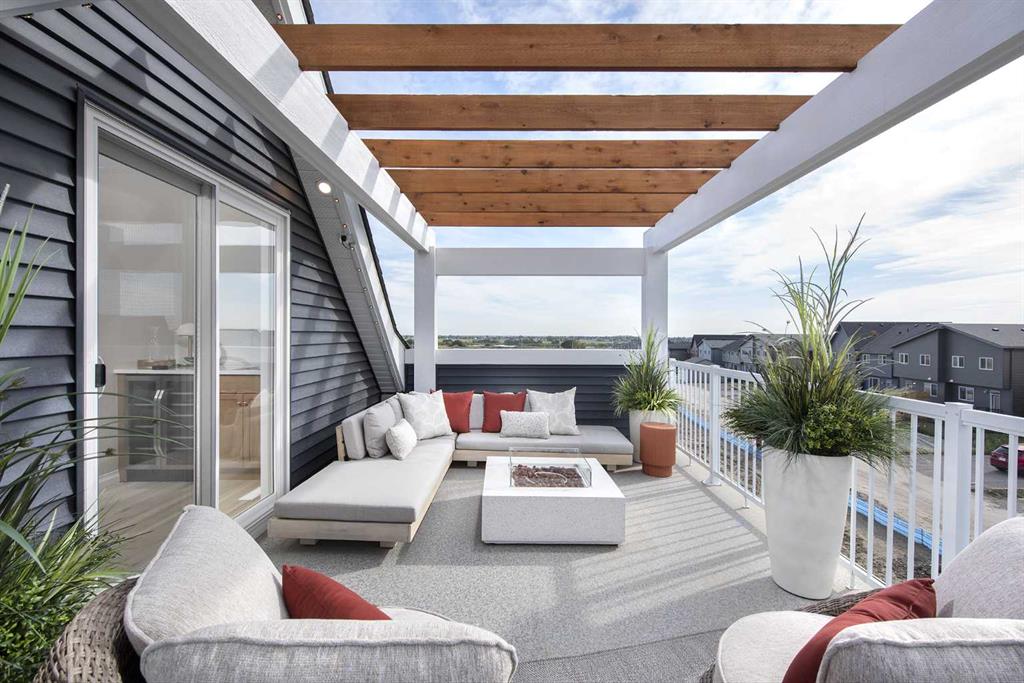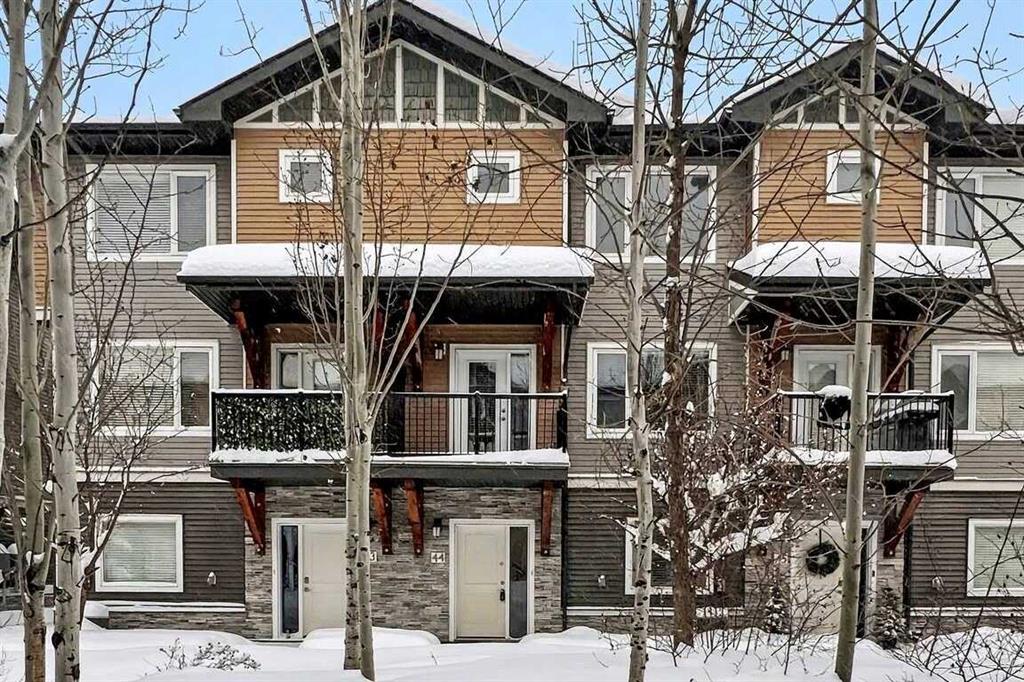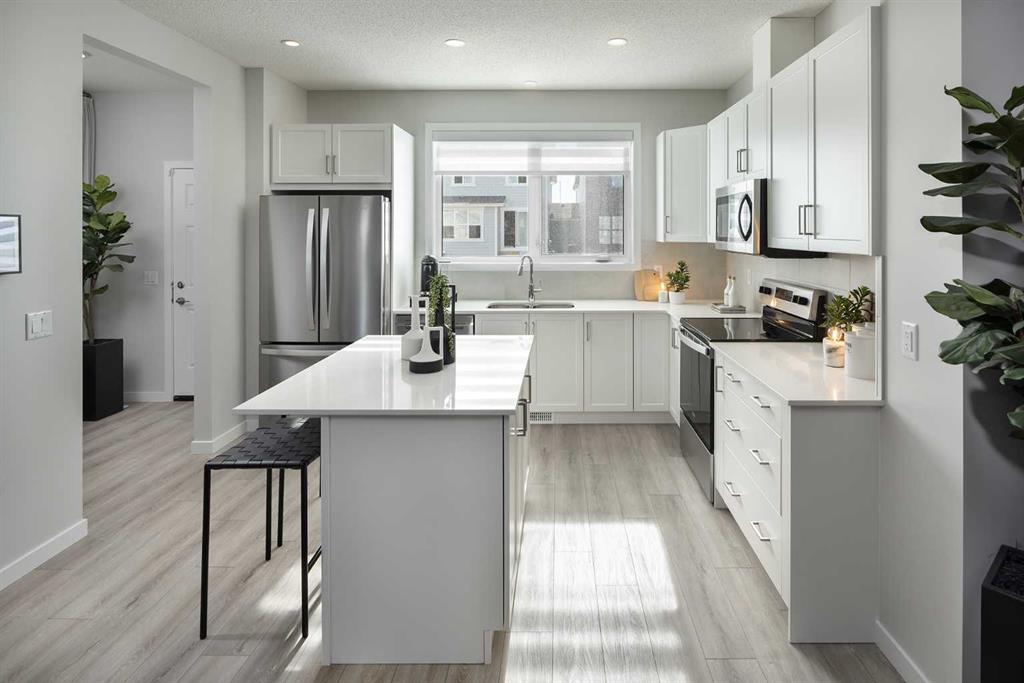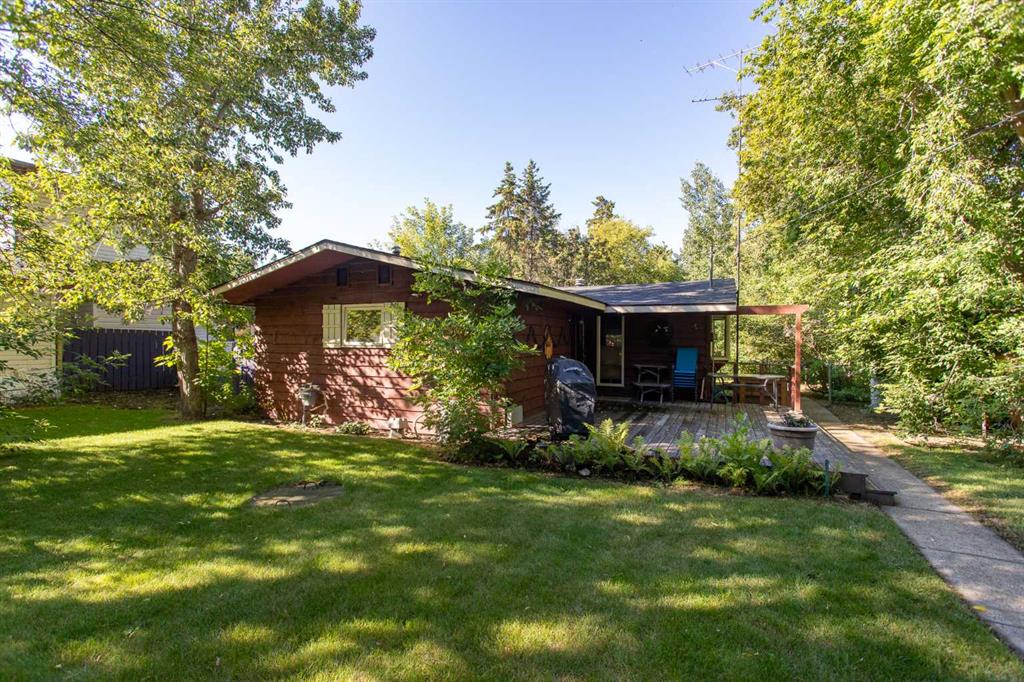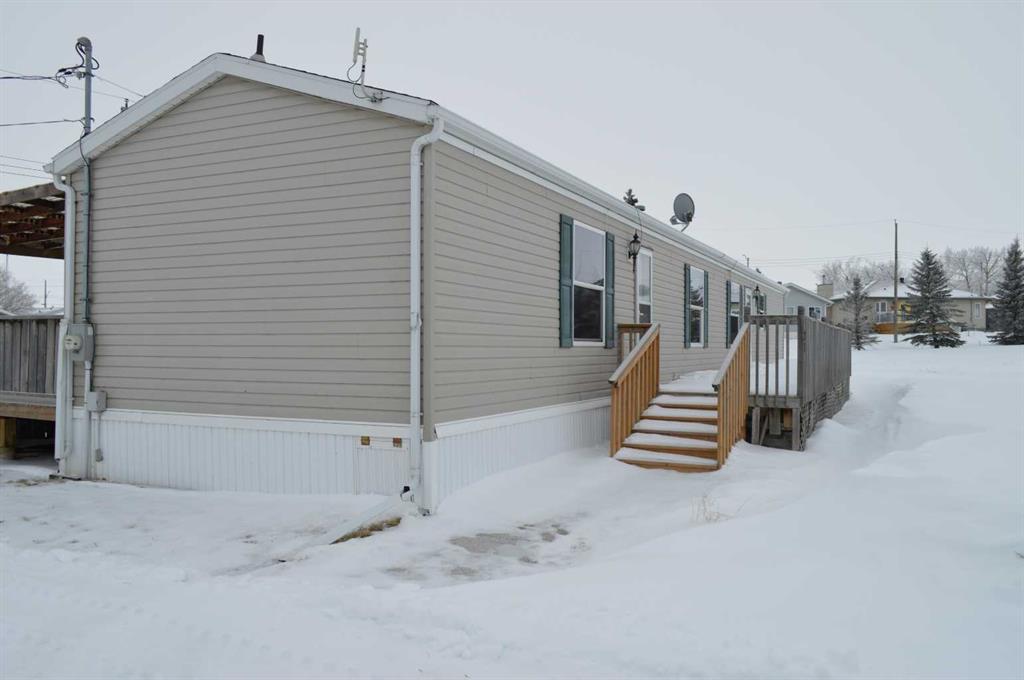20 Belmont Place SW, Calgary || $809,900
* VERIFIED Jayman BUILT Show Home! ** Great & rare real estate investment opportunity ** Start earning money right away ** Jayman BUILT will pay you $ per month to use this home as their full-time show home ** PROFESSIONALLY DECORATED with all of the bells and whistles.**BEAUTIFUL SHOW HOME**Exquisite & beautiful, you will immediately be impressed by Jayman BUILT\'s \"AVERY 20\" SHOW HOME located in the up and coming community of Belmont. A lovely neighbourhood welcomes you to over 2200 sq ft of above-grade living space, featuring stunning craftsmanship and thoughtful design, packaged in an amazing THREE-STOREY HOME! Offering a unique open floor plan boasting a stunning GOURMET kitchen with a beautiful central island with flush eating bar & sleek stainless steel Whirlpool appliances, including a French door refrigerator with ice maker and internal water, an electric slide-in smooth top range, a Panasonic built-in microwave and a Venmar Chef 30\" hood fan. Stunning, elegant QUARTZ countertops throughout, soft-close slab cabinets and silgranite soft white undermount sink complement the space. Enjoy the generous dining area overlooking the spacious Great Room, along with a great FLEX SPACE at the rear of the home, adjacent to the half bath, ideal for your home office or Den. You will discover the 2nd level boasts 3 sizeable bedrooms, with the Primary Bedroom including a gorgeous 4 pc private en suite with an oversized shower with a sliding glass door, dual vanities, and a generous walk-in closet, along with 2nd-floor laundry for ease of convenience. The star of this home is truly the one-of-a-kind, third loft with a wet bar, bedroom, 3 pc bathroom and large balcony with a pergola - stunning! Raised 9 ft basement ceiling height and 3 pc rough in for future bath development and enjoy your DOUBLE DETACHED GARAGE already built and ready for you. Not to mention your Jayman home offers Smart Home Technology Solutions, Core Performance with TEN SOLAR PANELS, BuiltGreen Canada Standard, with an EnerGuide Rating, UV-C Ultraviolet Light Air Purification System, High Efficiency Furnace with Merv 13 Filters & HRV Unit, Navien-Brand tankless hot water heater and triple pane windows. Additional features of this beautiful home include a professionally designed colour palette, convenient side entry, upper floor open to below with glass railing, a 12x10 deck, Extra Fit & Finish and a spacious walk-in kitchen pantry. Enjoy the lifestyle you & your family deserve in a wonderful Community you will enjoy for a lifetime. Welcome Home!
Listing Brokerage: Jayman Realty Inc.









