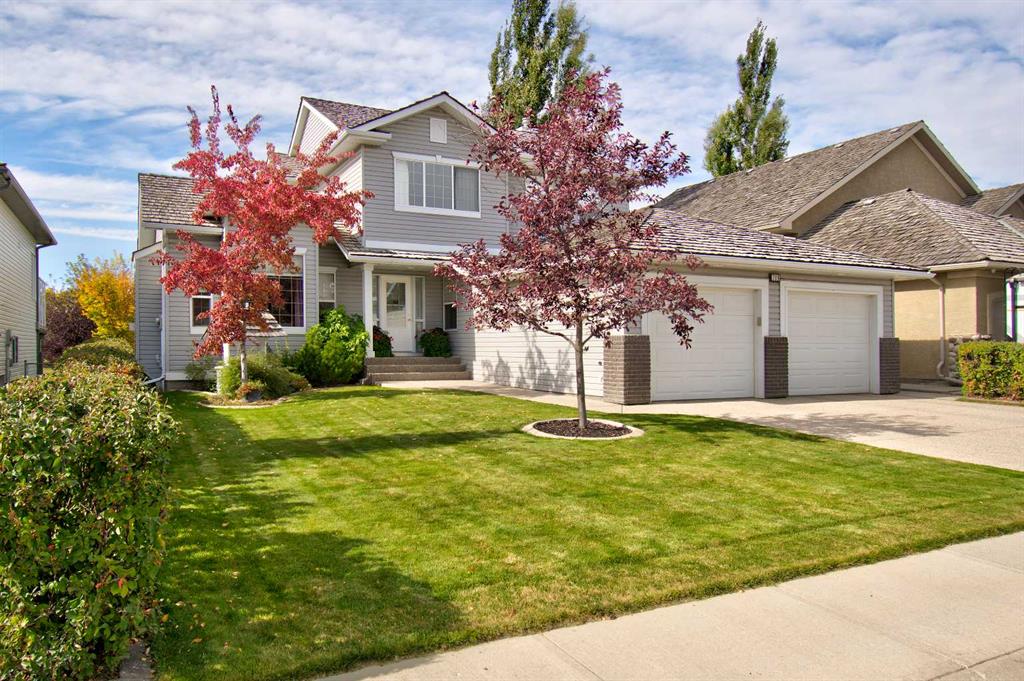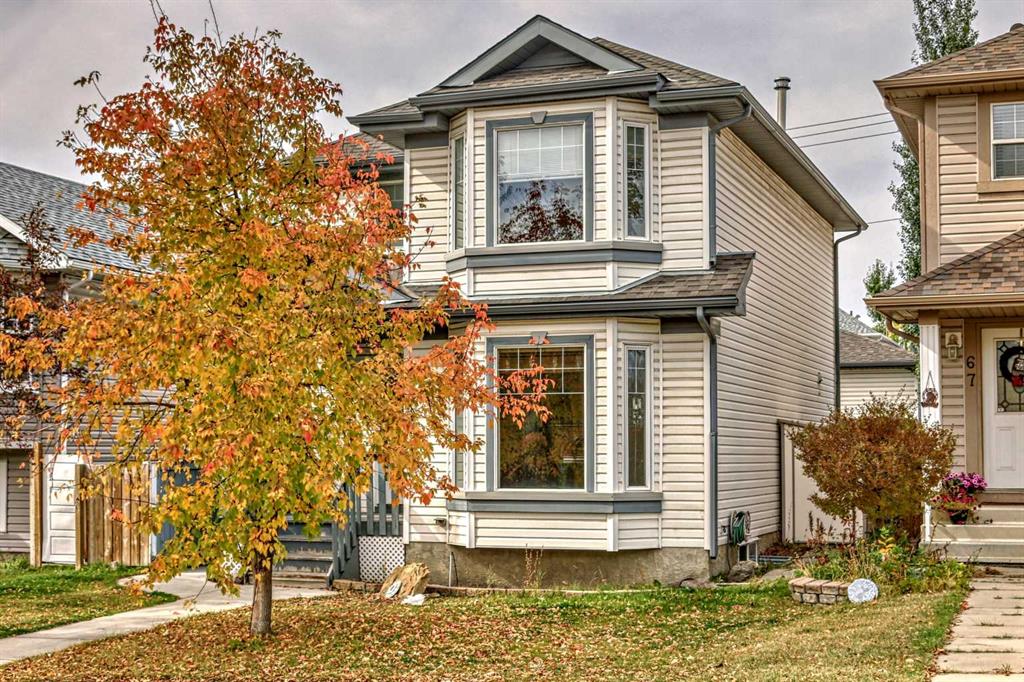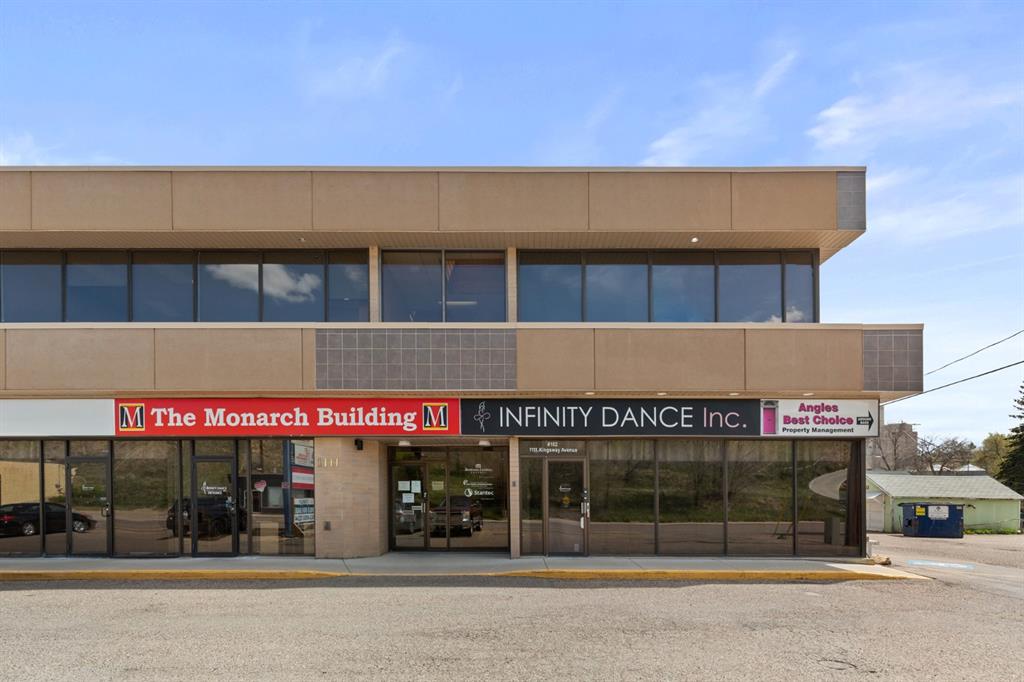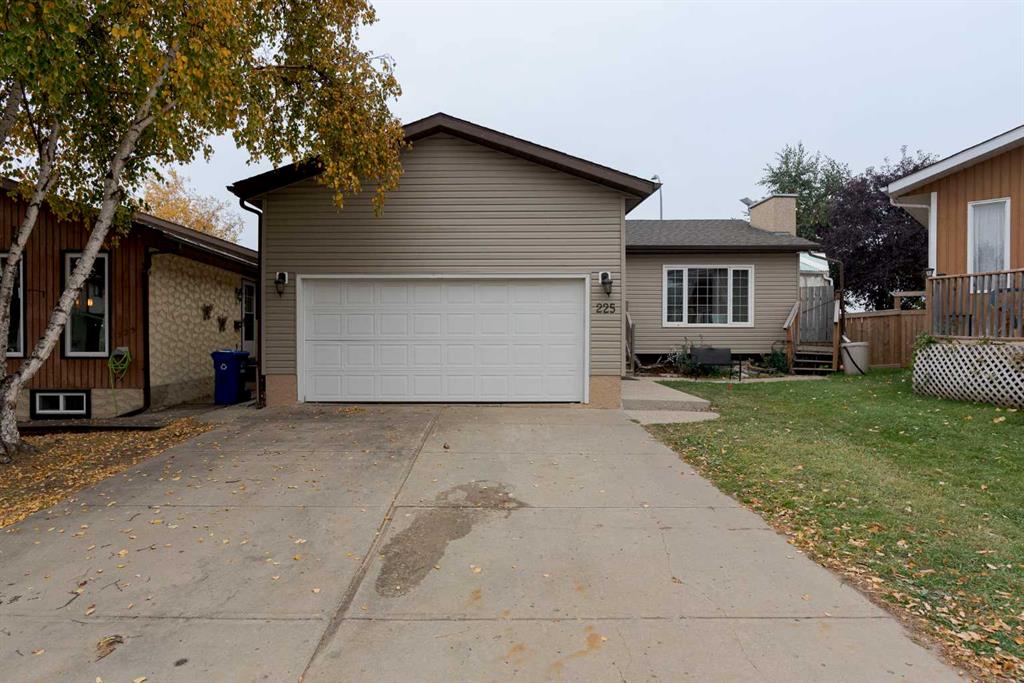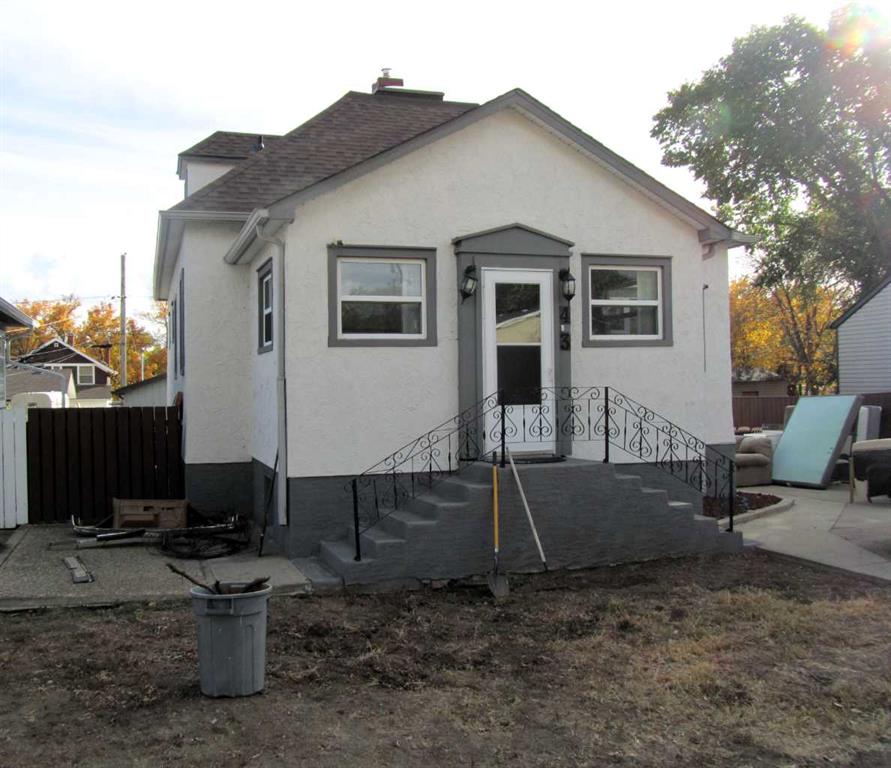709 Woodside Bay NW, Airdrie || $699,900
Incredible opportunity to own this air-conditioned home on a tranquil cul-de-sac with west-backing views onto the golf course. This original owner\'s home has been meticulously maintained and pride of ownership is evident throughout. Driving up, you will appreciate the mature landscaping, the 8-foot garage doors, and the overall curb appeal. Inside, this traditionally laid-out home is very well-appointed. Hardwood floors adorn the working spaces while carpet covers the sitting rooms. The main floor office is a perfect area to work in peace. The front room has large windows and is an excellent gathering space with a cozy gas fireplace. At the back of the home, you\'ll find a formal dining room for dinner parties and a large flowing kitchen with stunning west views. The kitchen itself has an abundance of counter space, a lovely picture window over the sink, and plenty of storage space. The kitchen opens to the casual dining space that includes a coffee bar and built-in china cabinet. This place was made for morning crossword puzzles & catching up on the daily news. Off the dining area is access to the STUNNING backyard. Watch the golfers tee off and make fun of their poor form all from the comfort of your private yard. You\'ll never be bored! Main floor laundry with a sink and a 2-piece bath complete this level. Upstairs, you\'ll find a spacious master suite with a 4-piece ensuite that includes a makeup station and a soaker tub. Additionally, the walk-in closet is a great addition. Two additional large secondary bedrooms and a 4 piece bath finish off the upper level. The basement is fully finished with two bedrooms, a comfortable rec space, a gym area, a 4-piece bath, IN-FLOOR HEAT and a ton of storage. This is a great location in a central part of town, close to schools and shopping, but quietly nestled away from traffic.
Listing Brokerage: CIR REALTY









