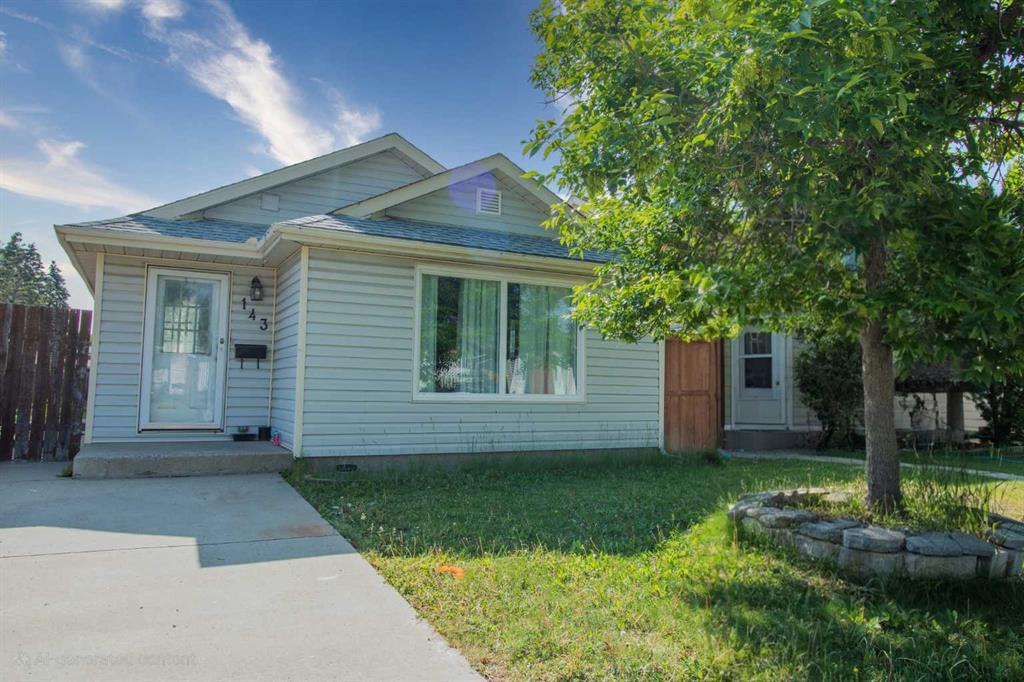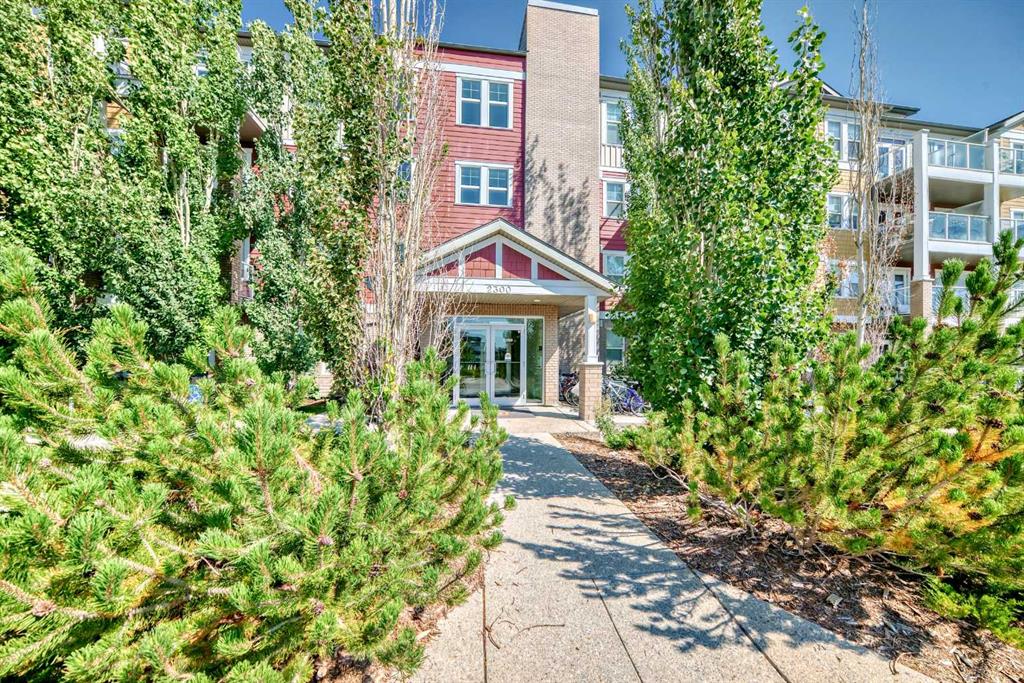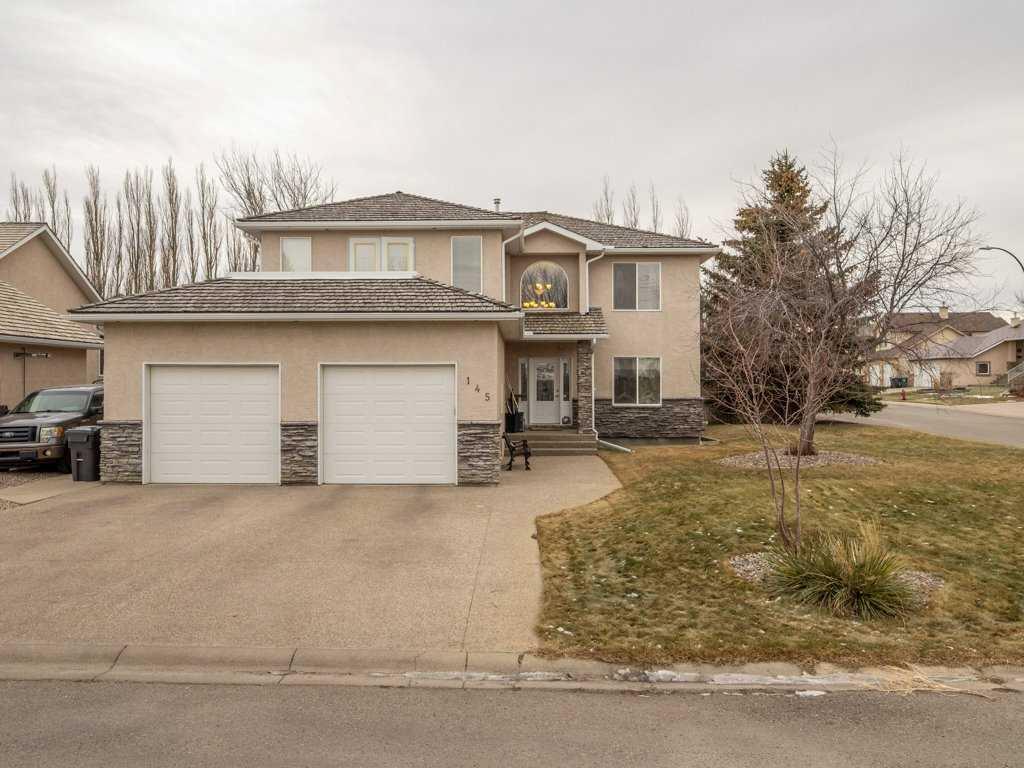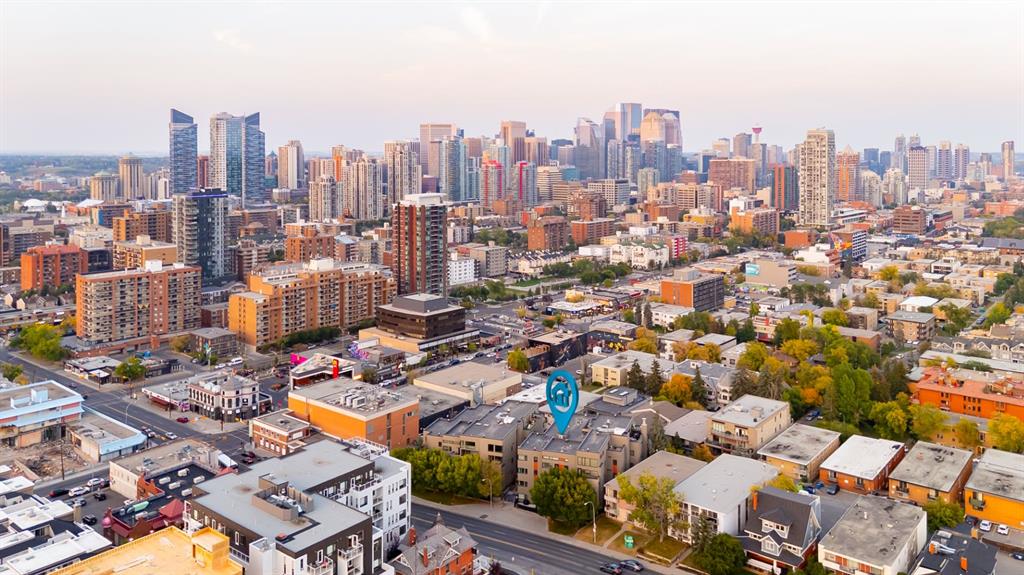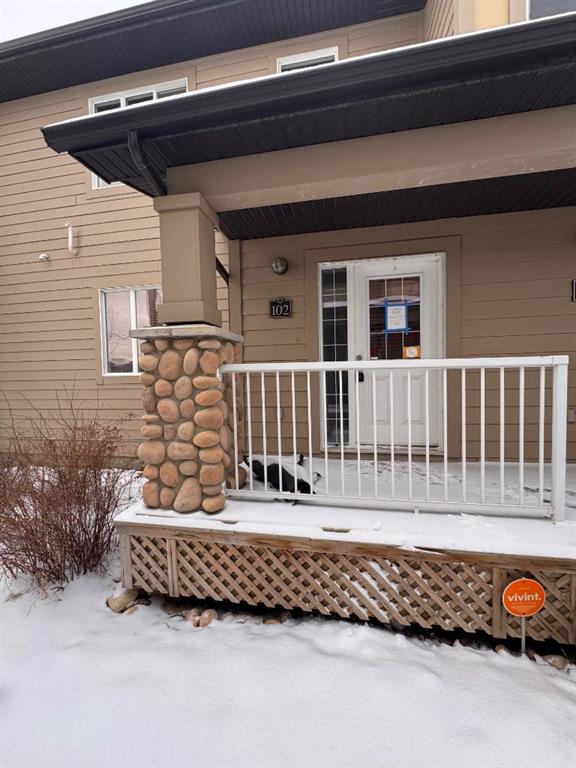303, 1828 14 Street SW, Calgary || $375,000
Sun-Soaked Corner Unit Steps from the Heart of 17th Ave | Titled Parking & Gas Fireplace. Escape the winter chill in this stunning corner unit condo, perfectly positioned to capture maximum natural light even on the shortest days. Located just steps from the vibrancy of 17th Avenue SW, this home offers the ultimate Calgary lifestyle: a quiet, secure sanctuary inside, with the city’s best dining, nightlife, and boutique shopping right at your doorstep. Whether you are walking to work in the downtown core or meeting friends for happy hour, you are in the centrer of the action. The interior is designed for both comfort and modern elegance. As you enter, rich engineered hardwood floors guide you into a bright, open-concept living space. Being a corner unit, the home benefits from two sides of expansive windows, ensuring the space feels airy and inviting year-round. The living room is anchored by a cozy gas fireplace with a stylish mantle—the perfect spot to unwind with a glass of wine after a long day or to curl up with a book during a snowfall.The chef-inspired kitchen is a standout feature rarely seen at this price point. It highlights gleaming granite countertops, a full-height tile backsplash, and a premium gas range—a luxury for condo living that avid cooks will appreciate. The layout provides excellent flow into the dedicated dining area, making it ideal for hosting dinner parties without separating the host from the conversation. The floor plan is thoughtfully designed to maximize privacy. The primary suite is a true retreat, spacious enough for a king-sized bed, and features a walkthrough closet leading to a luxurious 4-piece ensuite with a separate glass shower and soaker tub. The second bedroom is situated on the opposite side of the living space—perfect for a roommate, a home office, or guests—and is served by a convenient 3-piece main bath.Value-added features include• Titled Underground Parking: A non-negotiable in Calgary; keep your vehicle warm and secure all winter, meaning no more scraping ice off your windshield.• Private Balcony: A covered outdoor space ready for your BBQ and the first warm days of spring.• In-Suite Convenience: Full-sized washer and dryer, plus a designated assigned storage locker for your seasonal gear (skis, bikes, and golf clubs).• Secure Building: A beautifully maintained complex with a welcoming foyer, convenient elevator access, and strong curb appeal.This location offers a \"Walk Score\" paradise. You are minutes from grocery stores, fitness studios, coffee shops, and transit. Whether you’re looking for a stylish home in the heart of the city or a high-performing investment opportunity in a prime rental location, this property delivers on all fronts. Don\'t miss this chance to own a piece of Mt Royal
Listing Brokerage: MaxWell Capital Realty









