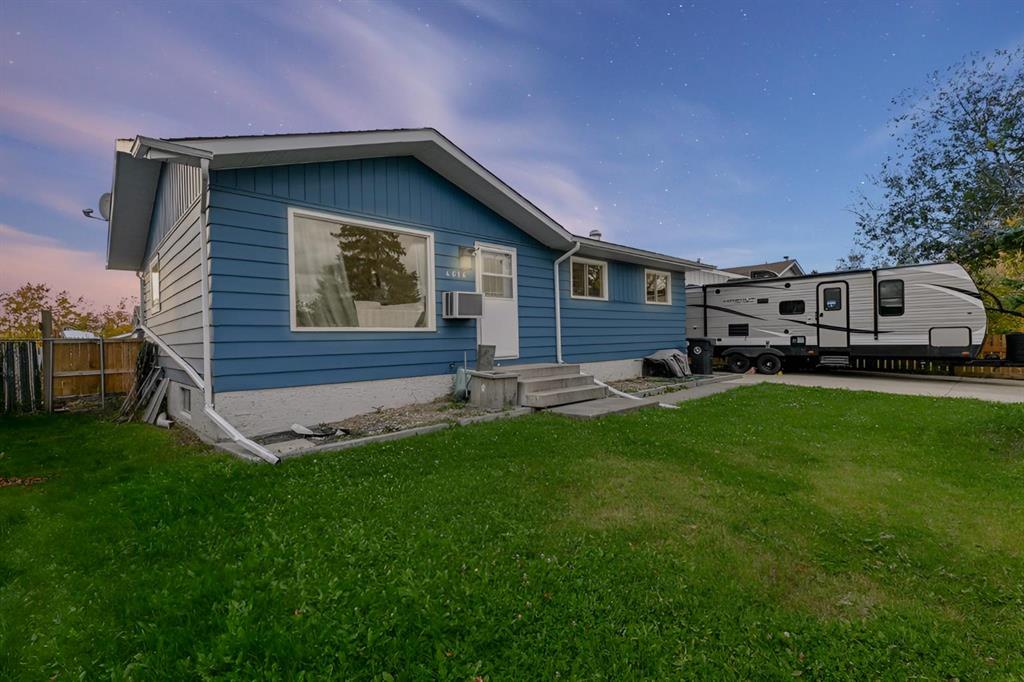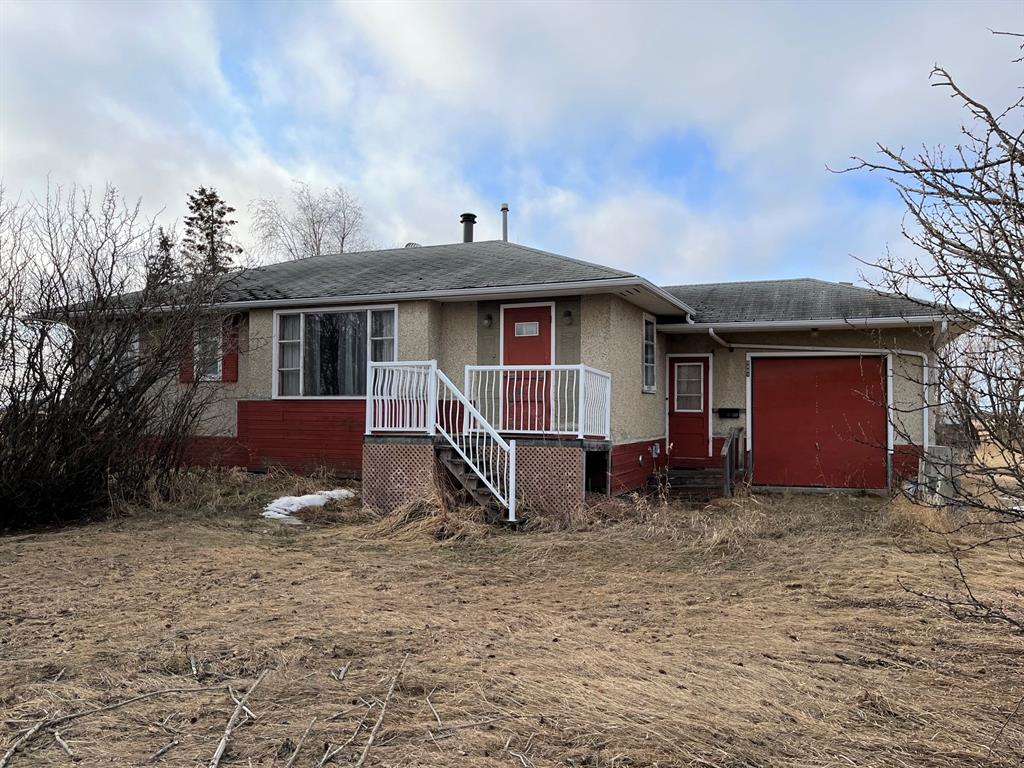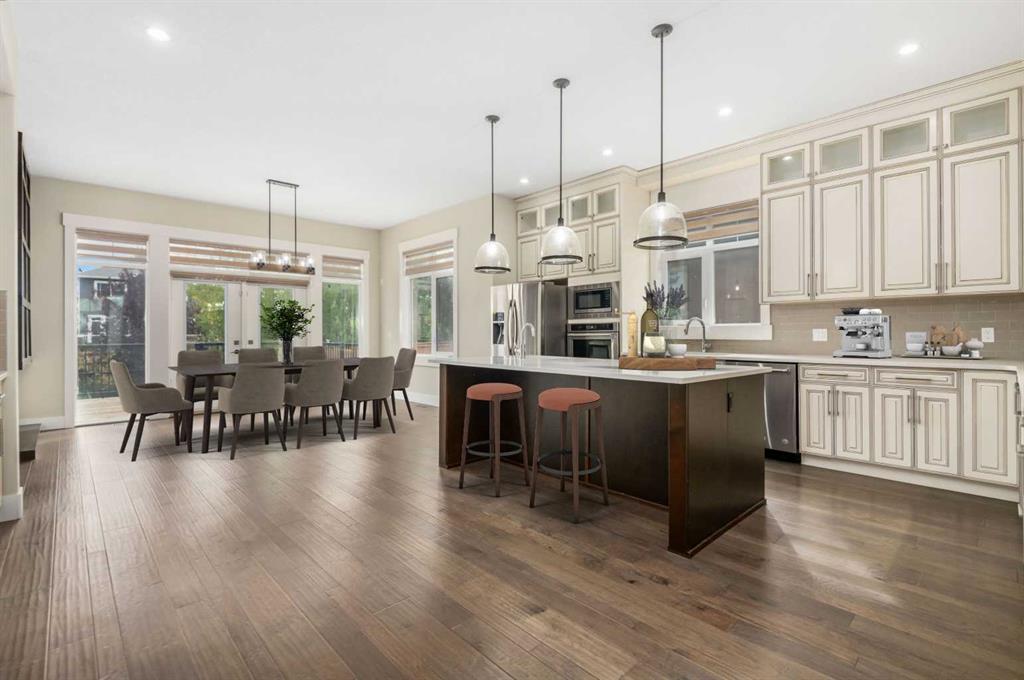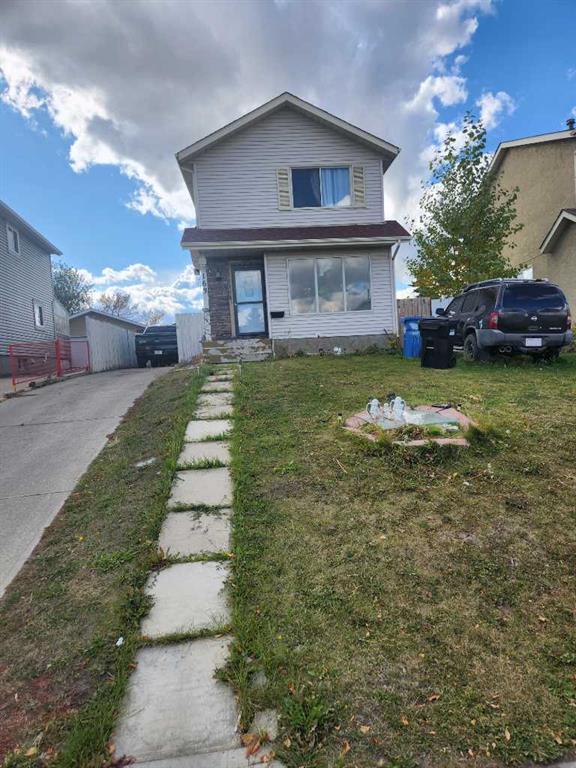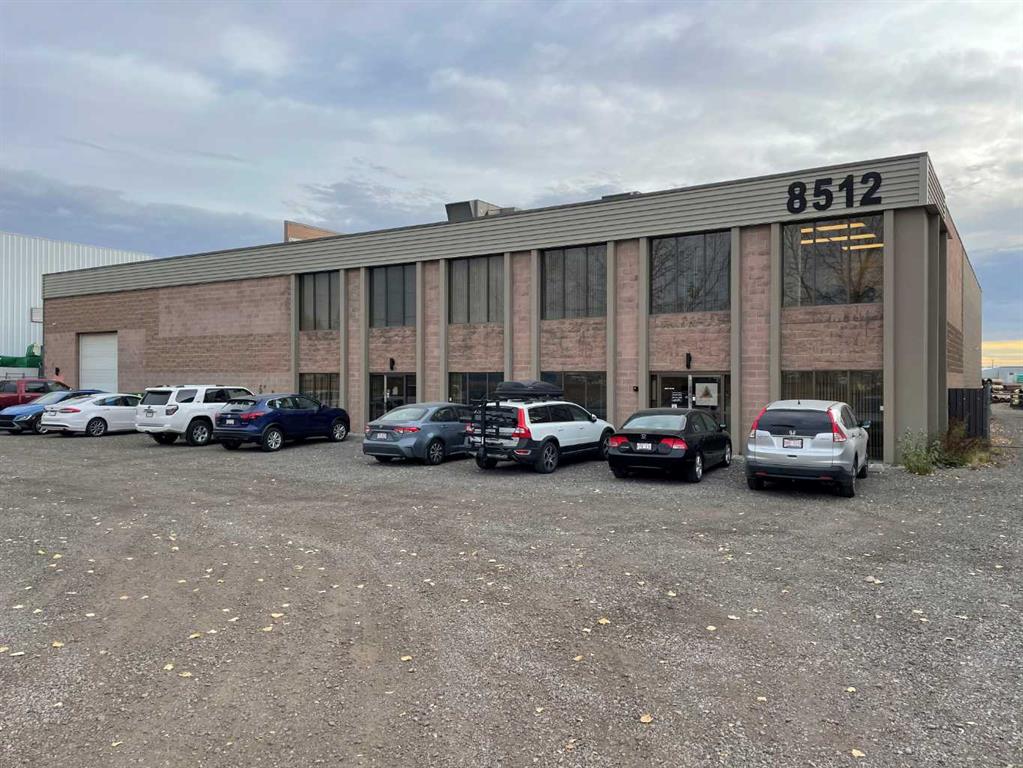772 East Lakeview Road , Chestermere || $1,198,888
LIVE, WORK and PLAY in Chestermere. Let\'s take your breathe away! This exquisite, custom home has been meticulously maintained and it is the first time on the market! The design has been thoughtfully planned on each level with beautiful flow to each area offering over 5200 sq ft of living space. 10 ft ceilings, 8 ft doors and rich hardwood throughout creating beauty and grandeur! The main floor is bright , airy and open. A fabulous home for entertaining with a formal dining area and lots of room to mingle with your guests. Can we talk about the kitchen!? Absolutely stunning chefs kitchen with incredibly high quality finishing, beautiful custom cabinetry, quartz countertops and top of the line appliances. The upper level welcomes you with an open bonus room. The primary suite is completed with a huge walk-in closet and a stunning spa-like, 5 pc en-suite. You will also find a secondary junior suite with 4 pc en-suite, a third bedroom and additional 4 pc bath. All bedrooms feature walk-in closets. The lower level is MASSIVE. The space can be utilized in so many different ways. Home theatre, games room, fitness areas, sports room, family room and so much more. 2 more bedrooms, a den and another 4 piece bath. The den and the main floor office are currently used as 6th and 7th bedrooms adding even more space for family or guests. The home includes TWO central air units, TWO 40 gallon water tanks and TWO furnaces. Do you have toys or need a reason to get some? The double attached, 4 car, TANDEM garage gives you the capacity to store them, or create a work space. The driveway giving more space for an additional 6 vehicles including space for an RV or boat! The lot is over 9000 sq feet! The backyard is an open, level space. Bring the indoors out to your beautiful deck with lots of room for entertain or for the littles to plays for hours. Chestermere is a premier community just outside of Calgary. Homes like these don\'t come up very often. 1 block from th lake, 1 block from schools. Chestermere offers every amenity, community feel, convenient access to major routes making commuting a breeze. Enjoy year round fun in Chestermere!
Listing Brokerage: eXp Realty









