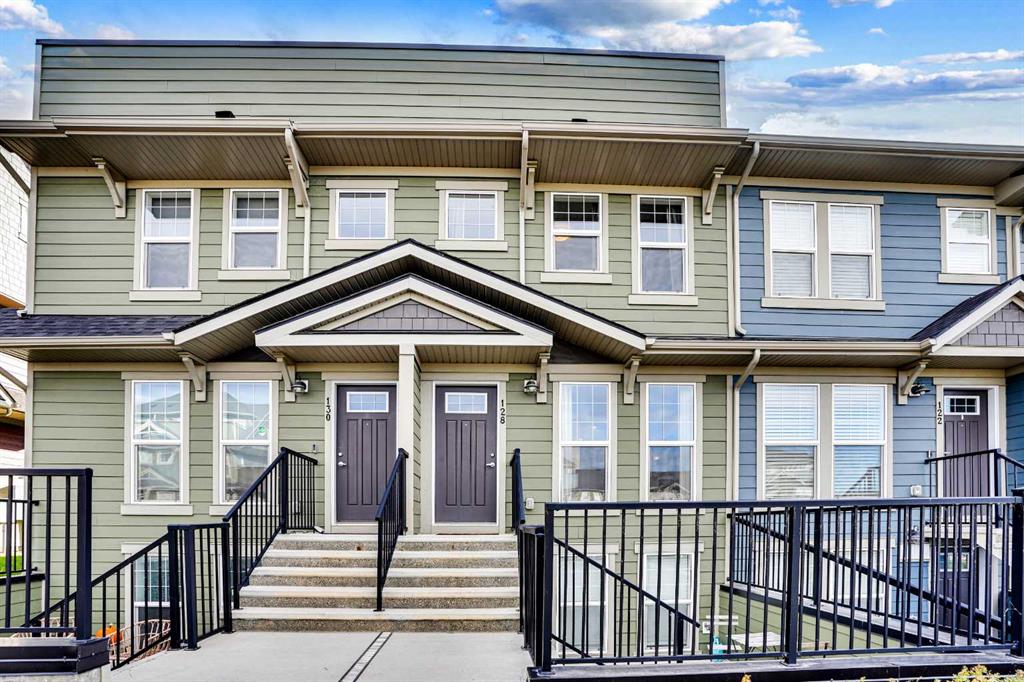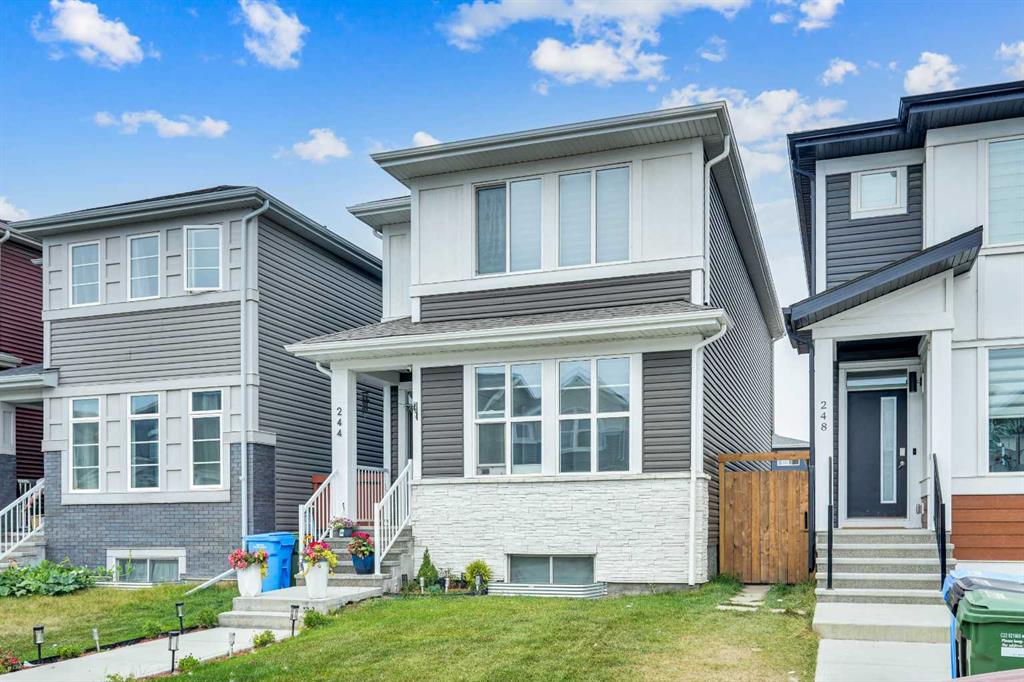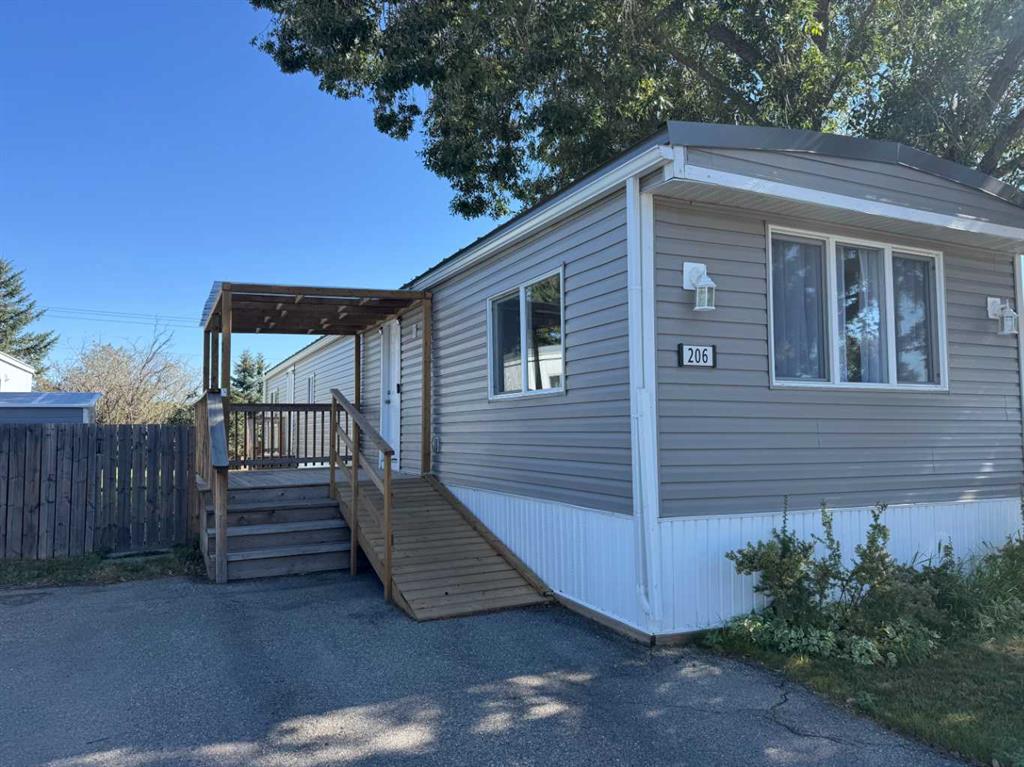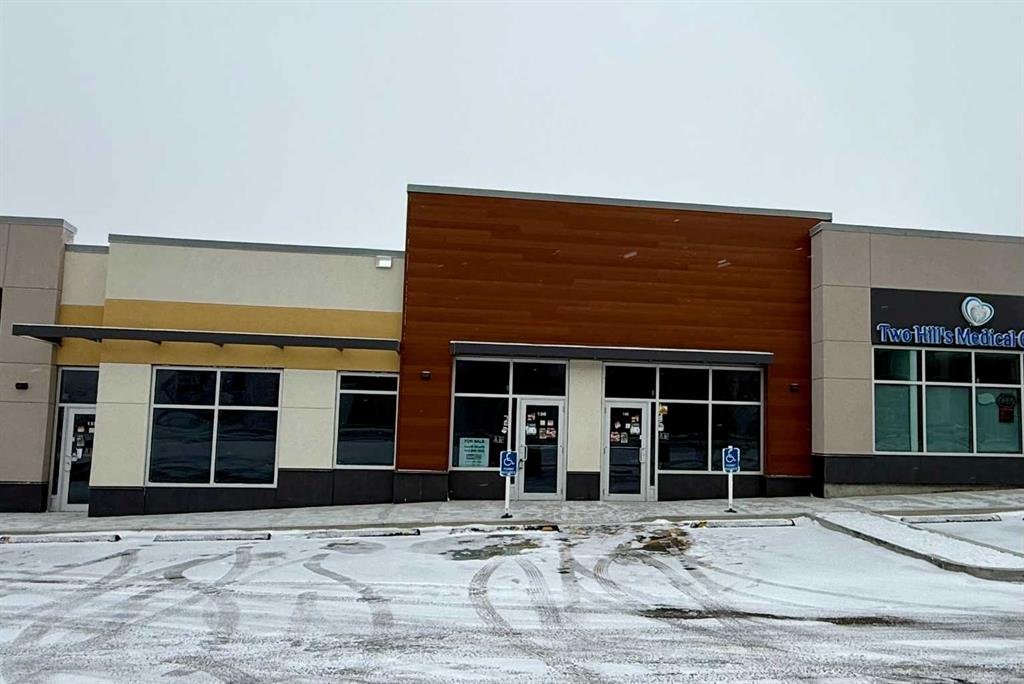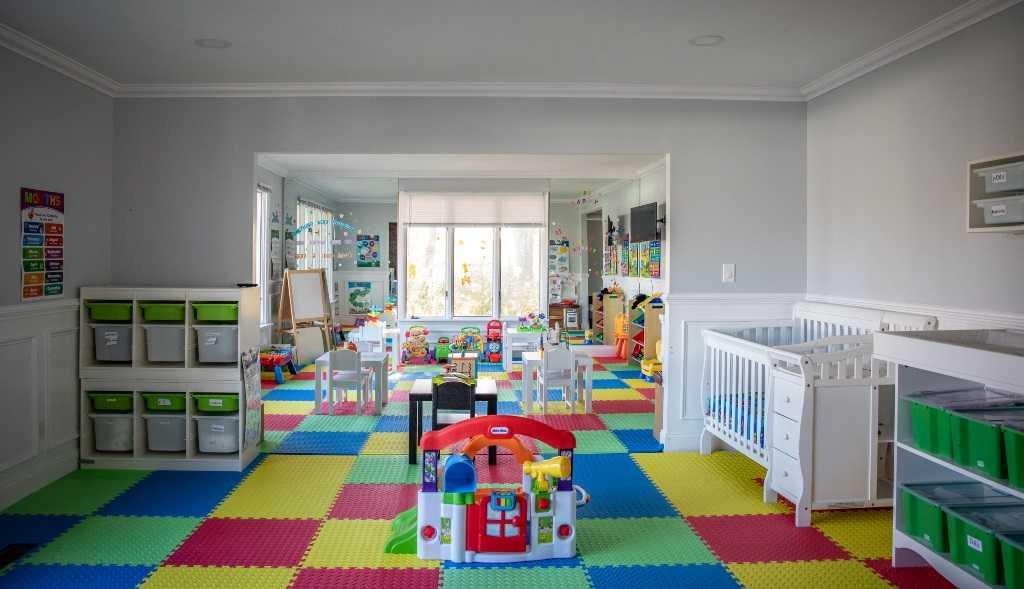244 Cornerstone Grove NE, Calgary || $599,900
Welcome to Your Next Chapter in Cornerstone -A Jayman built home with SOLAR PANELS, HIGH EFFICIENCY FURNACE and HVac system, with a SEPERATE ENTRANCE This beautifully maintained home offers the perfect blend of comfort, function, and charm. With four spacious bedrooms and 3 bathrooms, it’s ideal for families or anyone looking to enjoy the vibrant, amenity-rich lifestyle this neighbourhood is known for. The bright and open-concept main floor unfolds—designed for both everyday living and effortless entertaining. The kitchen is truly the heart of the home, featuring quartz countertops, a walk-in pantry, and plenty of prep space for culinary creations and gatherings alike. The main floor also features a spacious bedroom and a full bathroom. The layout flows seamlessly into the dining area and cozy living room, for quiet evenings or lively get-togethers. It’s a space made for connection, comfort, and making memories. Upstairs, a versatile bonus room offers endless possibilities—think movie nights, a playroom, or a peaceful reading nook. The primary suite is a private retreat, complete with an ensuite featuring a soaker tub, separate shower, and a generous walk-in closet. Two additional bedrooms and a full bathroom provide ample space for family, guests, or a home office. The unfinished basement, PERFECT FOR A 2 BEDROOM SUITE, is a blank canvas ready for your personal touch, with roughed-in plumbing already in place—imagine the possibilities! The backyard has a BRAND NEW DECK AND FENCE a Outside your doorstep, enjoy all that Cornerstone has to offer: parks, schools, and a wide variety of shopping and dining options—everything you need is just minutes away. This is more than a home—it’s a lifestyle. A place to grow, relax, and make lasting memories. Welcome home.
Listing Brokerage: Real Estate Professionals Inc.









