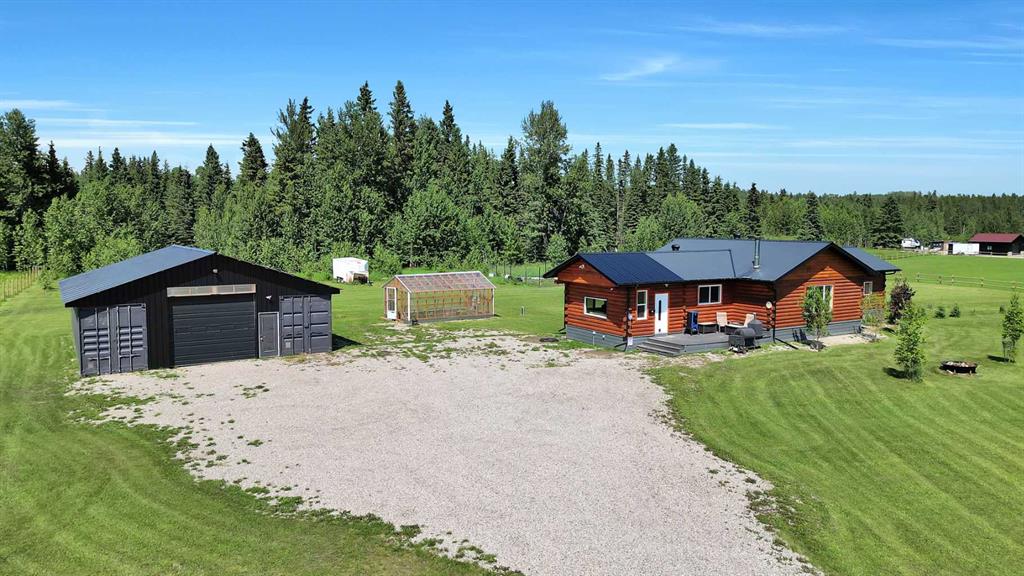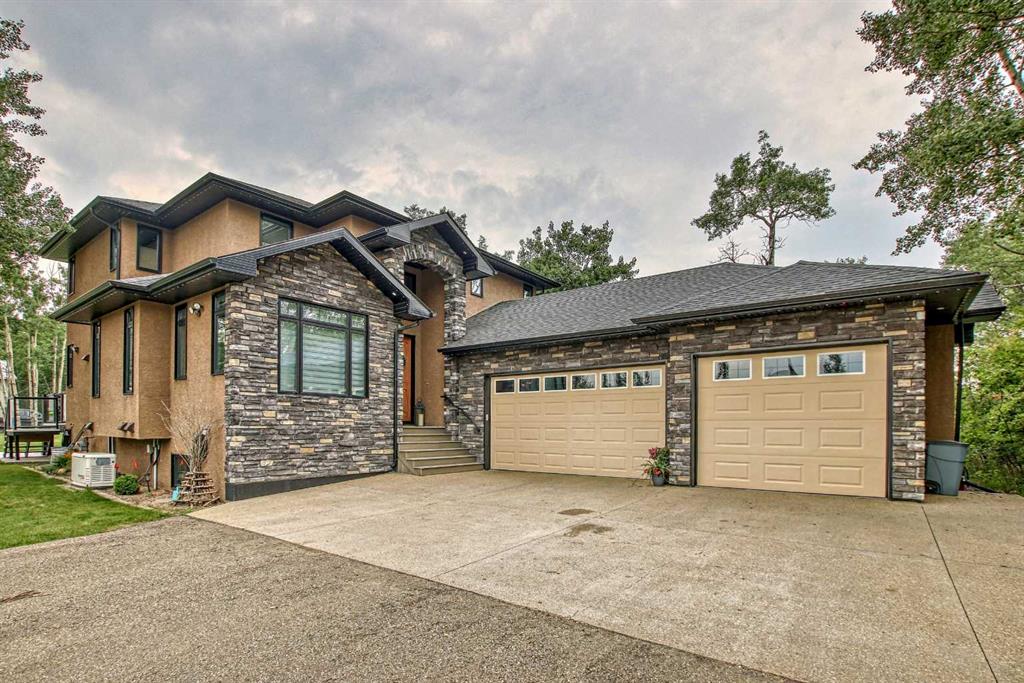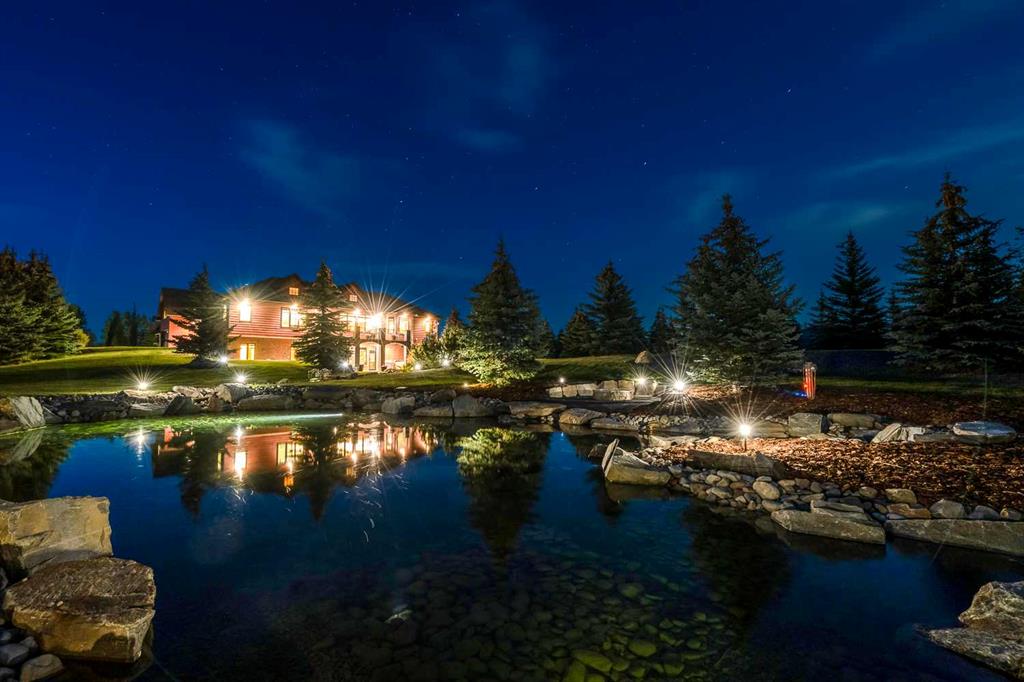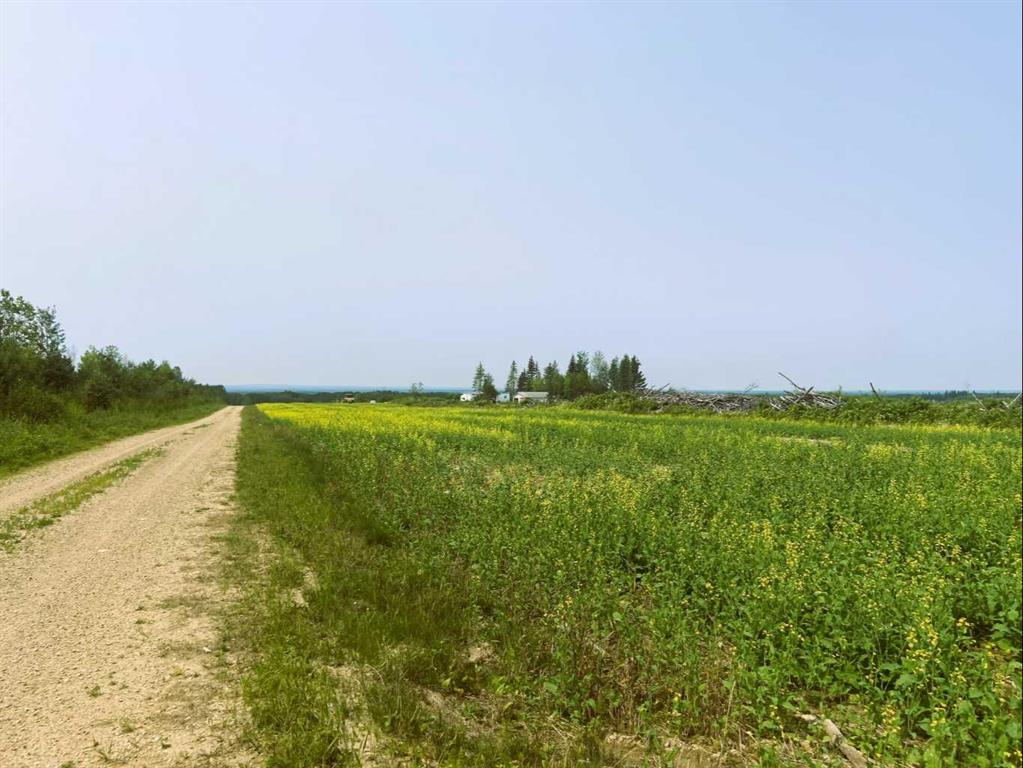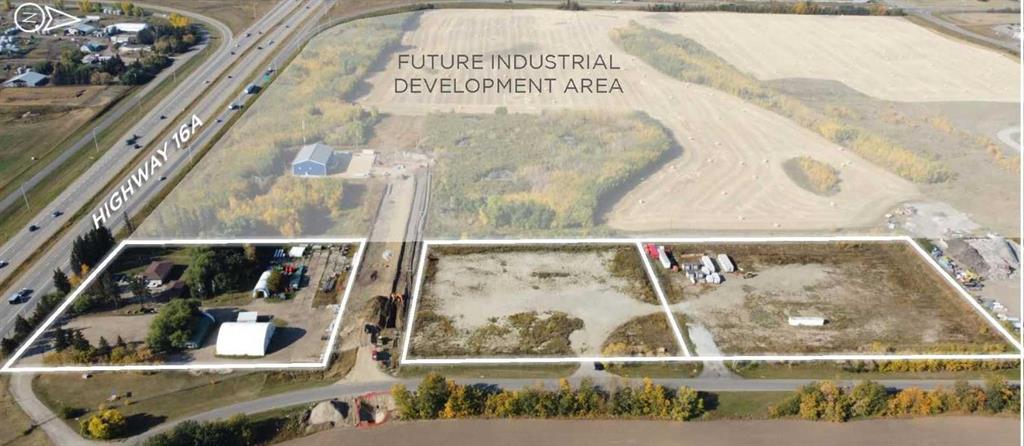73, 26540 Highway 11 , Rural Red Deer County || $1,499,000
Introducing a custom built, executive two-storey residence with a walk-out basement and a detached shop, designed to exceed the highest expectations. This remarkable property seamlessly blends luxury, functionality, and stunning aesthetics to create an unparalleled living experience.
Nestled within a serene acreage neighborhood of Balmoral Heights, this home exudes curb appeal with its nicely landscaped grounds and super architectural design. The grand entrance welcomes you into a world of elegance and sophistication, boasting high ceilings, expansive windows, and an abundance of natural light.
The main level presents an open-concept layout, ideal for entertaining guests or enjoying quality time with loved ones. The gourmet kitchen is a chef\'s delight, featuring top-of-the-line appliances, a center, granite topped island, and ample storage space. The adjacent formal dining area offers a feature stone wall, loads of seating, making every meal a delightful experience.
As you ascend the stairs to the second level, you\'ll discover a luxurious master suite that is a sanctuary of relaxation. Complete with a spacious walk-in closet and a spa-like ensuite complete with its own fireplace, this retreat offers privacy and comfort. Additionally, there are 2 generously-sized bedrooms and well-appointed ensuite bathrooms, ensuring everyone has their own space.
The walk-out basement is an entertainer\'s dream, providing a versatile space for hosting gatherings, watching movies in the theatre room, or creating a home gym. The seamless connection to the outdoors through large glass doors allows for effortless transitions between indoor and outdoor living.
The detached shop is a rare find, perfect for the hobbyist or car enthusiast. With ample space and high ceilings, it accommodates all your storage and workshop needs, elevating your lifestyle to new heights.
Outside, the backyard oasis beckons with its sprawling deck, manicured lawns, and mature trees. Whether it\'s hosting barbecues, basking in the sun, or enjoying the tranquility of nature, this outdoor retreat offers endless possibilities.
Conveniently located near the City limits, this residence offers the ideal balance between tranquility and accessibility.
In summary, this executive two-storey home with a walk-out basement and a detached shop is a masterpiece of luxury living. With its impeccable design, thoughtful features, and prime location, it provides an extraordinary opportunity to embrace the lifestyle you deserve.
Listing Brokerage: RE/MAX real estate central alberta - Innisfail









