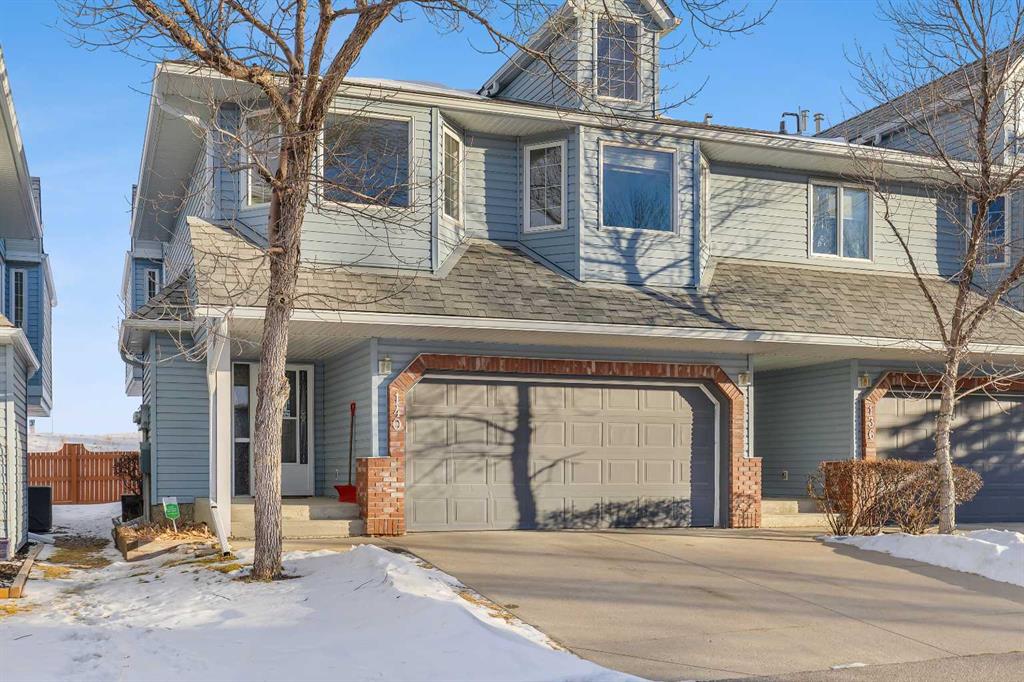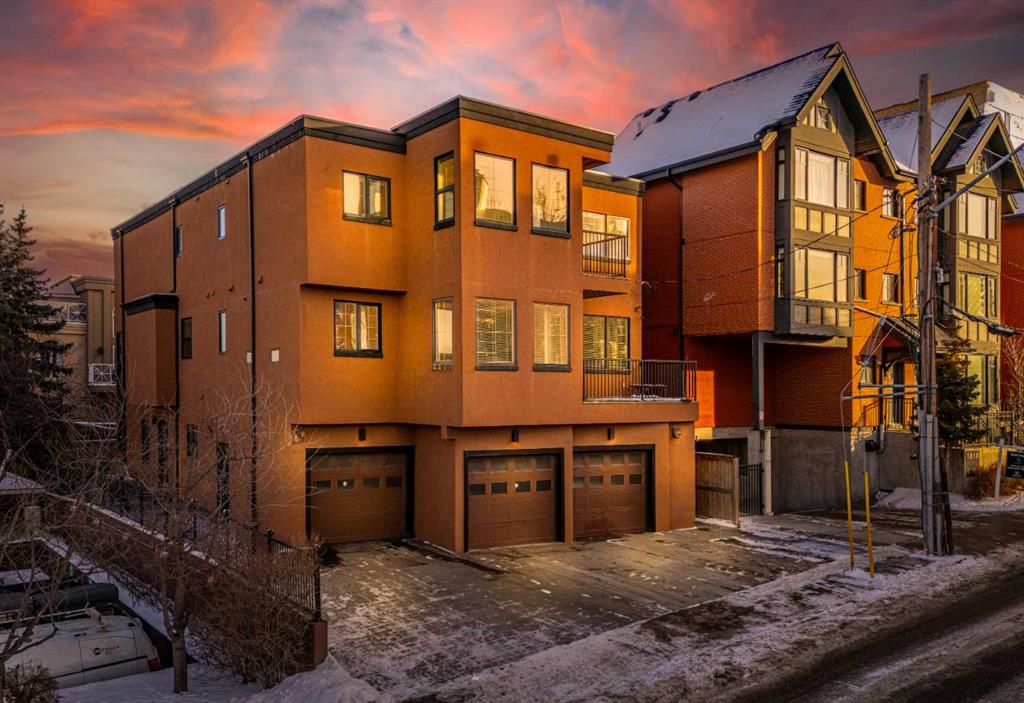1814 14A Street SW, Calgary || $685,000
This spacious and unique 3-storey executive townhouse is quietly positioned in the heart of Bankview, offering an exceptional 10/10 inner-city location just steps from the energy, dining, and nightlife of 17th Avenue SW and the everyday convenience of 14 Street SW. Walk everywhere, commute downtown in minutes, and enjoy being surrounded by Calgary’s best cafés, shops, transit routes, and entertainment, all while still feeling tucked away and residential. This is true urban living done right. This home confidently leans into what makes it exceptional: two fireplaces, two balconies, and two skylights, a thoughtful combination that brings warmth, architectural interest, and incredible natural light throughout. From the moment you enter, you’re welcomed by a spacious front foyer with mudroom-style functionality and generous storage, creating a practical and polished arrival experience. Head up one level and the property continues to surprise. The wide open-concept main living area flows effortlessly, wrapped in windows and enhanced by tall ceilings that create a bright, airy atmosphere across all levels. Designed for both comfort and connection, the main floor features hardwood flooring and a striking two-way fireplace with custom built-ins anchoring the living and dining spaces. The contemporary kitchen is finished with stainless steel appliances, concrete countertops, and a functional breakfast bar. A private west-facing balcony off the living room extends the space outdoors, perfect for morning coffee or evening unwinding. Completing this level is a convenient and well-located half bath, ideal for guests and everyday living. The upper levels continue the home’s thoughtful design and flexibility. As you head upstairs, you’re greeted by a beautiful skylight that fills the space with natural light, complemented by oversized windows throughout that create a bright, open atmosphere. The primary suite is a true retreat with its own fireplace, dual closets, and a spa-inspired ensuite featuring double sinks, a soaker tub, steam shower, and an additional skylight that brings in even more sunshine. A generous second bedroom is paired with a versatile flex room, ideal as a home office, fitness area, or third bedroom, opening onto a southwest-facing balcony for added light and outdoor connection. A full upper-level main bathroom and conveniently located laundry complete this level, rounding out a layout that’s both functional and beautifully designed. Currently tenanted, this property offers a strong opportunity for investors seeking a turnkey inner-city rental, while also appealing to buyers looking to make it their own. With downtown minutes away, quick access along 14th Street, and a vibrant entertainment district nearby, this location supports long-term demand and lifestyle appeal. Add low-maintenance living, low condo fees, and true lock-and-leave convenience, making it ideal for busy professionals, frequent travelers, and hands-off investors alike. Book a tour today!
Listing Brokerage: Real Broker



















