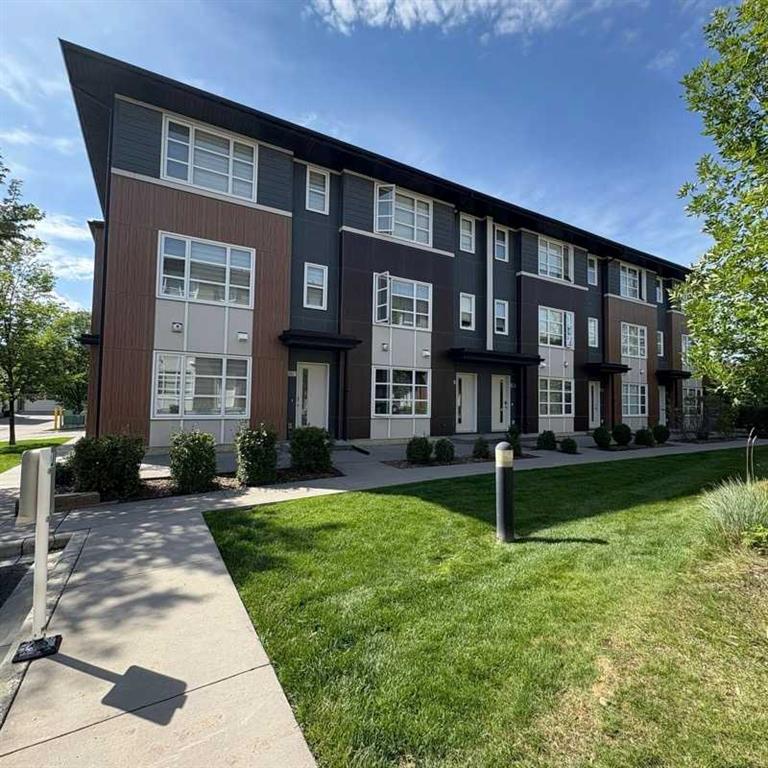10 Emberside Link , Cochrane || $530,000
Welcome to this beautifully maintained 2-storey duplex in the heart of Cochrane, offering modern finishes, including smart technology with controls for lights, heat and door locks that can be controlled through your phone. As well as an Alexa doorbell. Thoughtful upgrades, and exceptional versatility in a neighbourhood loved for its proximity to schools, daycares, parks, and everyday amenities. The main level welcomes you with a bright, open-concept layout highlighted by vinyl plank flooring, recessed lighting, and stylish feature accents that add warmth and contemporary appeal. The inviting living room has large windows that flood the space with natural light creating an ideal setting for both everyday living and entertaining. At the heart of the home is the stunning kitchen, thoughtfully designed with quartz countertops, stainless steel appliances, crisp white cabinetry, and a large centre island with seating. Pendant lighting and a clean tile backsplash complete the space, while the adjacent dining area provides ample room for family meals and gatherings. A convenient main-floor powder room completes this level. Upstairs, you’ll find three well-sized bedrooms, including a serene primary retreat featuring a walk-in closet and private 4-piece ensuite. Two additional bedrooms are served by a second 4-piece bathroom, creating a functional and family-friendly layout. The upper level also includes convenient laundry located near the bedrooms and a thoughtfully designed built-in desk/workstation, perfect for homework, remote work, or creative use. The fully finished basement adds incredible flexibility and value, offering a spacious recreation area ideal for a home gym, media room, play space, or studio. This level also features a bedroom and bathroom, making it perfect for guests, teens, or extended family. Custom built-in storage and modern finishes complete this well-designed lower level. Additional highlights include central air conditioning for year-round comfort and a thoughtfully planned layout with 1,486 sq. ft. of above-grade living space, plus an additional 660.27 sq. ft. in the professionally developed basement. Situated in a welcoming Cochrane community close to parks, schools, daycares, and local amenities, plus enjoy, an outdoor pump track, skate park, and outdoor rink within a 5 min walk of the home. This home offers the perfect balance of style, comfort, and location ideal for families, first-time buyers, or anyone looking to enjoy small-town living with modern conveniences. Don\'t miss your chance to see this one today. Quick possession is available.
Listing Brokerage: CIR Realty



















