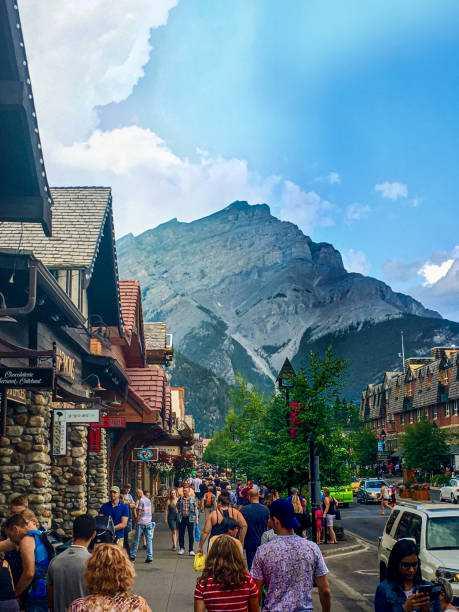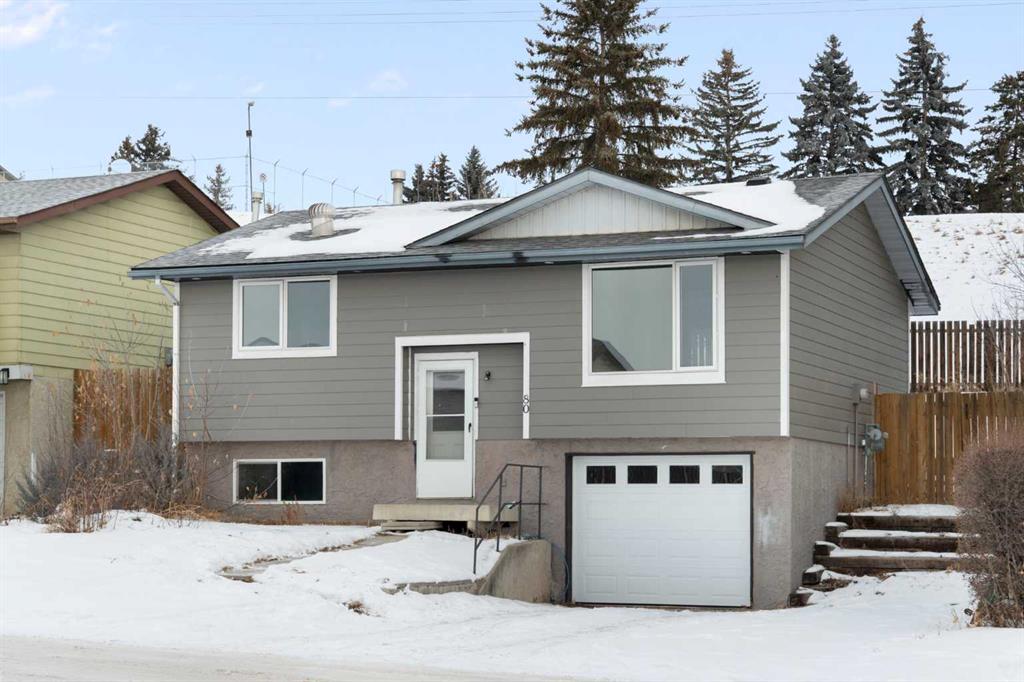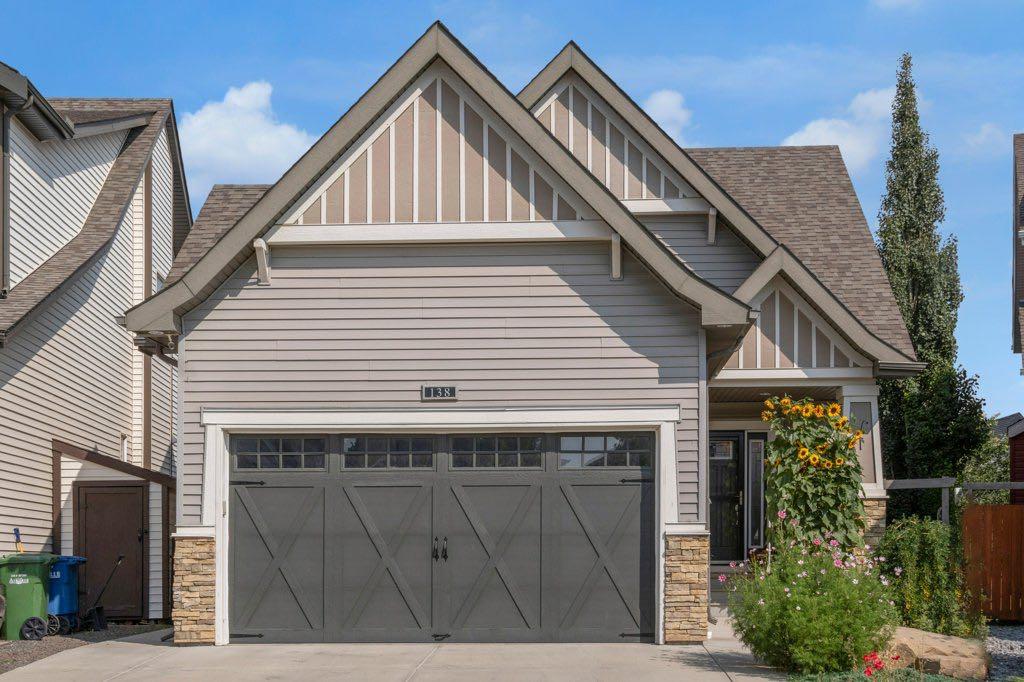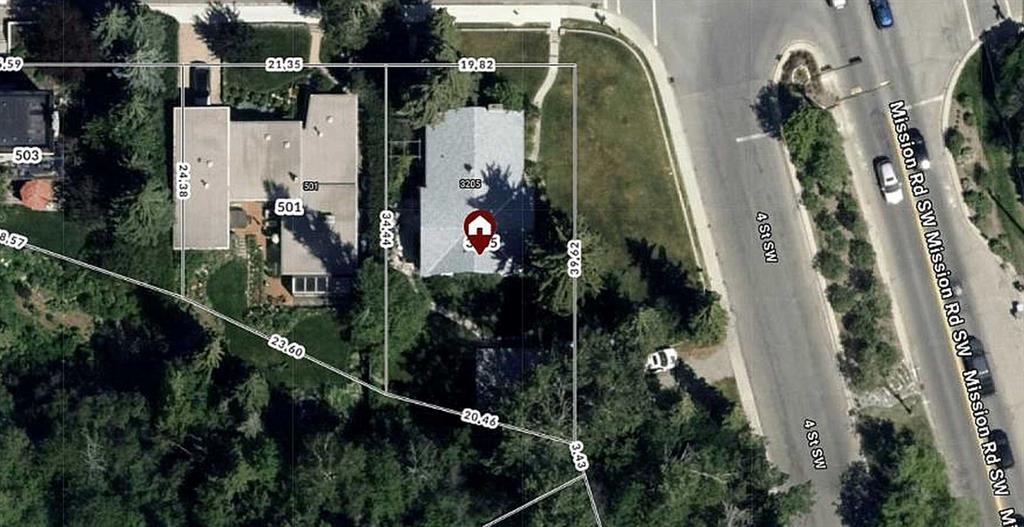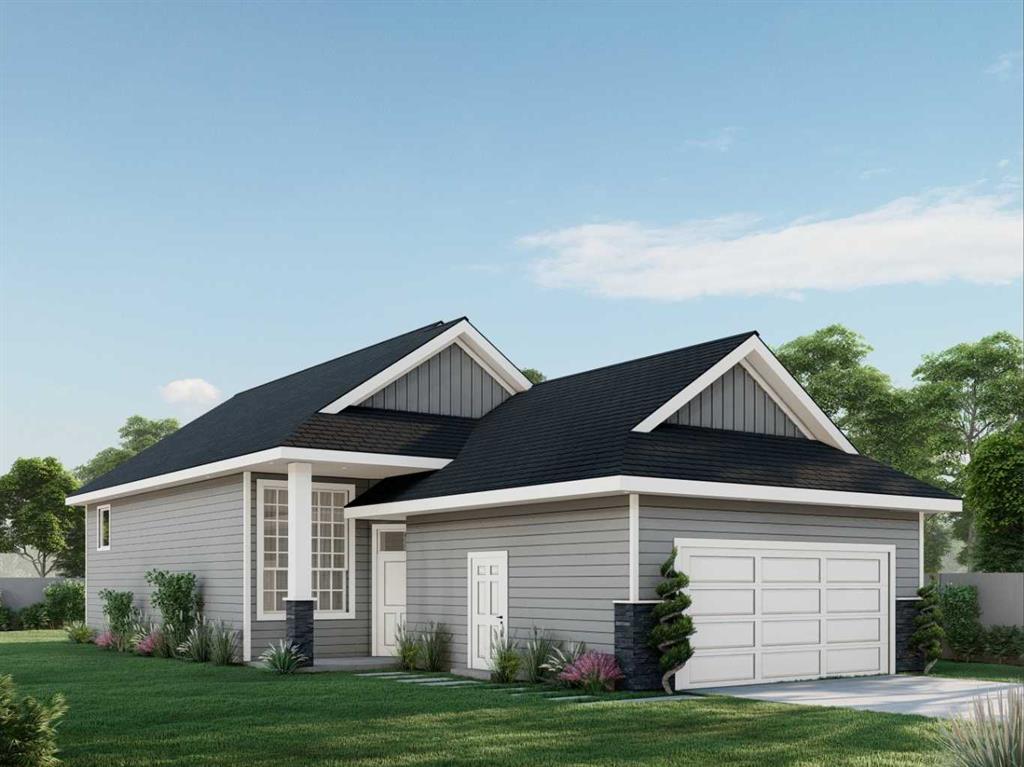138 Reunion Landing , Airdrie || $779,000
This stunning 4-bedroom bungalow built by McKee Homes showcases quality craftsmanship and thoughtful design, offering over 2,400 sq. ft. of beautifully finished living space backing onto the pond with serene views, walking paths, and easy access to schools and playgrounds. Perfect Family Or Retirement Home.
The charming covered front porch welcomes you inside, where you’ll be greeted with 9’ ceilings, engineered hardwood floors, and an abundance of natural light. The open-concept main level features a chef-inspired kitchen with granite counters, stainless steel appliances including a gas stove & double oven, a large island, and a walk-in pantry—perfect for family gatherings. The main floor also hosts a spacious master retreat with a 5-piece ensuite (jet tub, oversized shower, dual sinks, walk-through closet), a second bedroom, and convenient main floor laundry.
Downstairs, you’ll find a bright and inviting family room with a gas fireplace, a wet bar, two oversized bedrooms, a full bathroom, and extra comfort with electric baseboard heating. Plenty of storage is available throughout.
Step outside and enjoy the fully landscaped, fenced backyard with a deck, patio, two sheds, and lush perennial gardens that bloom beautifully through the seasons—an outdoor oasis overlooking the pond. Additional highlights include R50 attic insulation, triple-pane windows, HRV system, and 50-gallon HWT.
Built by McKee Homes, known for their exceptional quality and attention to detail.
Don’t miss the opportunity to make this beautiful home yours—schedule your private showing today!
Listing Brokerage: Royal LePage Benchmark









