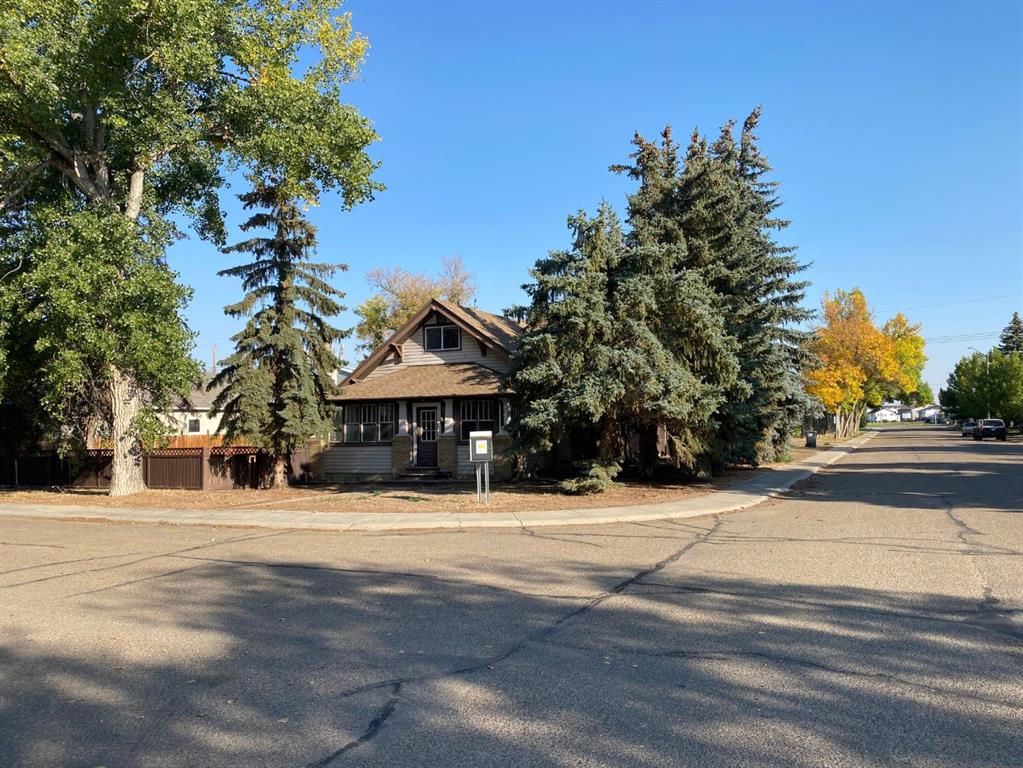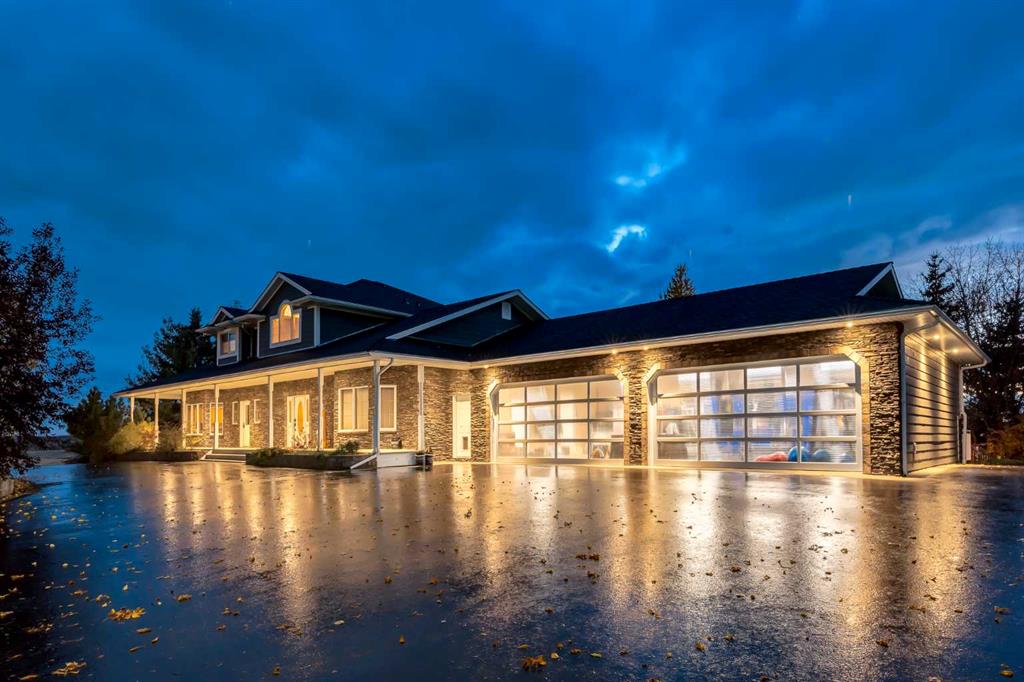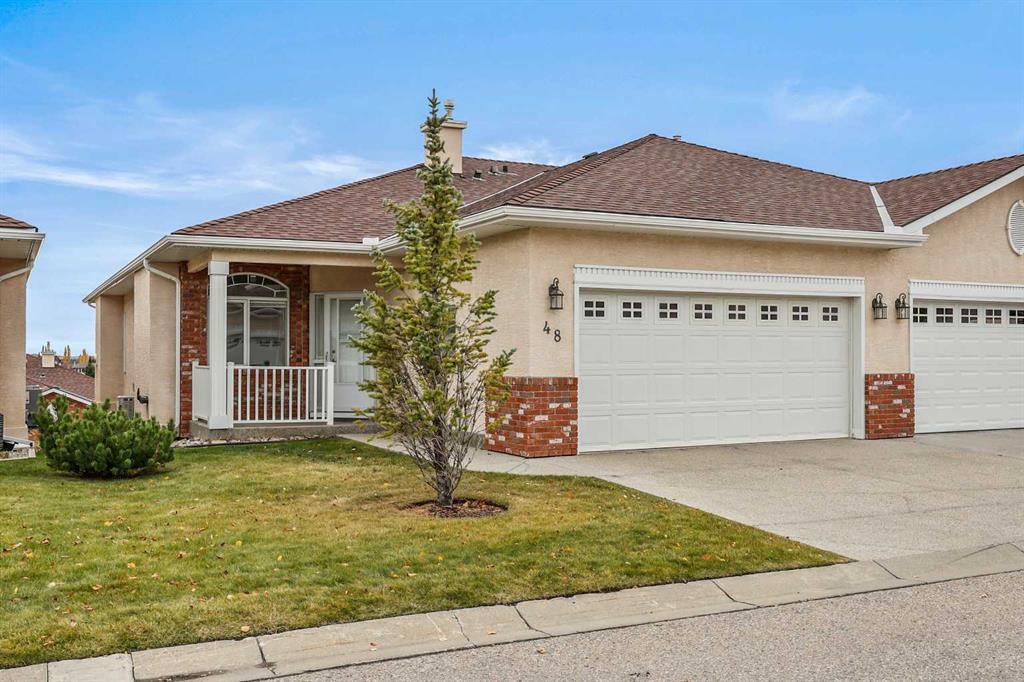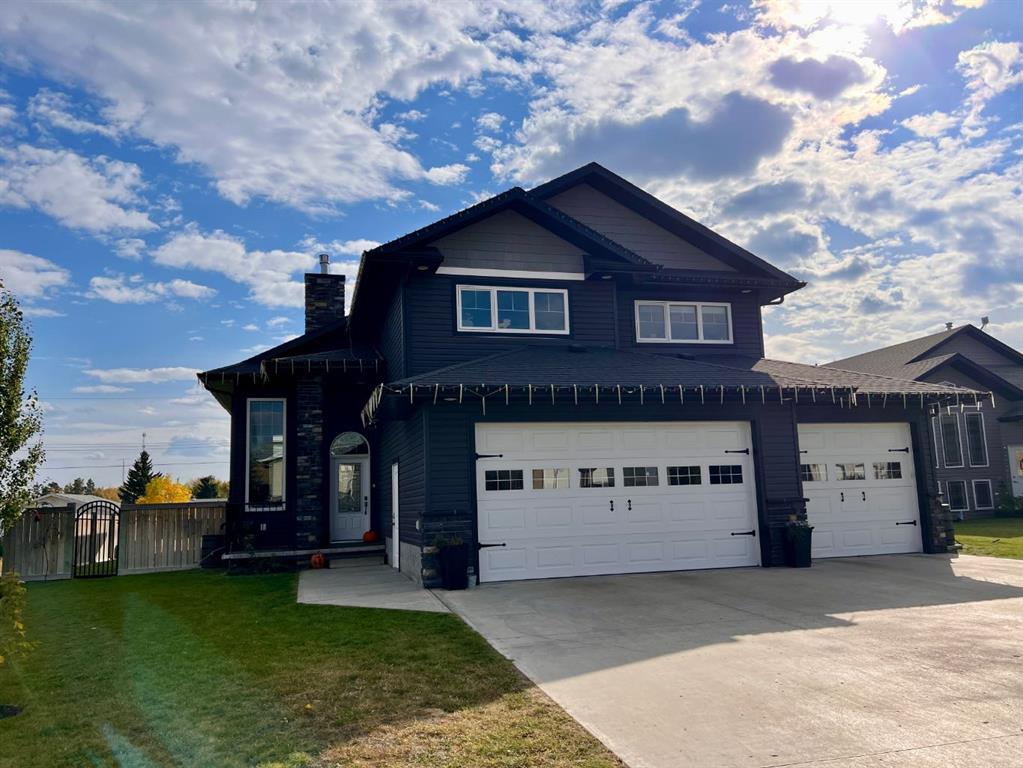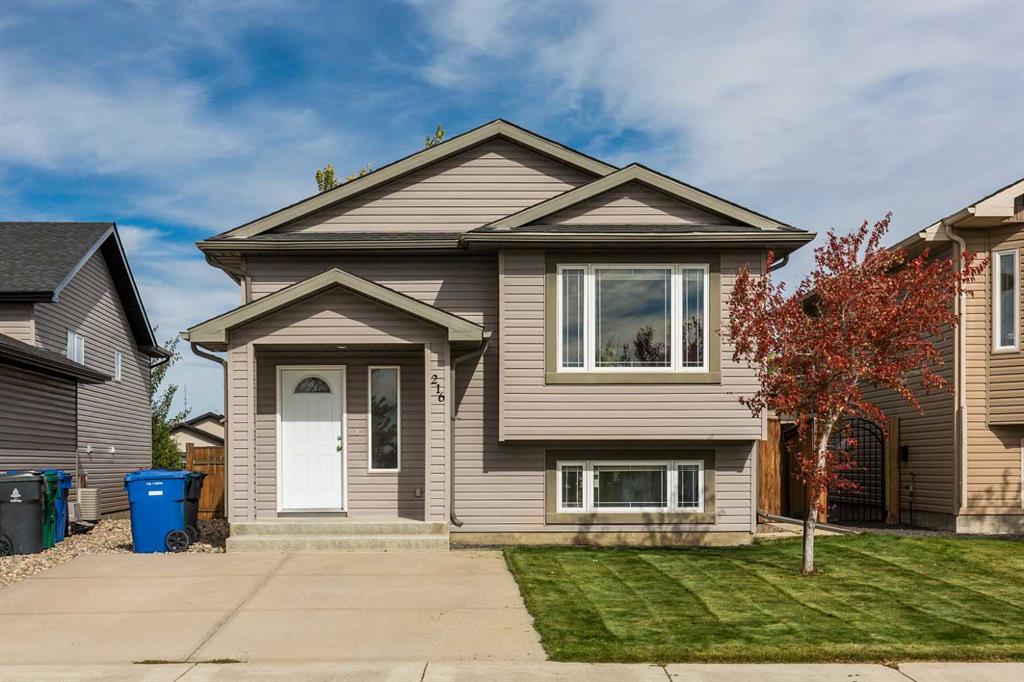3001 10 Street , Didsbury || $4,495,000
SPECTACULAR 47.5 ACRE PROPERTY located right in the DIDSBURY Town LIMITS w/an AIR/CONDITIONED 5300 Sq. FT. Developed ONE + HALF, 2 STOREY COUNTRY Western Style Home w/Covered 68\' X 8\' Porch, 9\' Ceilings, 7 Bedrooms, 5 Bathrooms (1 Bathroom in Quonset=6 Bathrooms on Property!), a Spacious Kitchen w/OAK CABINETRY, TILE BACKSPLASH, CORNER PANTRY, ISLAND w/COOKTOP, + BREAKFAST NOOK, GRANITE COUNTERTOPS. There is a Formal Dining room, a Main Floor Primary Bedroom w/4 Pc EN-SUITE incl/HEART SHAPED TUB, + STEAM SHOWER, as well as a WALK-IN Closet. The Large Living room has a Gas F/P, also is an INCREDIBLE Multi-User HOME OFFICE w/the WORKING PROFESSIONALS in MIND w/it\'s very OWN exterior ACCESS, + a 2 pc bath, + FIBRE OPTICS TECHNOLOGY in this HOME. A Spacious Mud room + 2 pc bath complete the main floor, + leads to the 4 CAR HEATED/FINISHED GARAGE. There are 3 Spacious Bedrooms up, w/a 4 pc main bath, a Vaulted Ceiling to below, + PLAY NOOK complete the Upper Floor. The WALK OUT Basement comes w/3 Bedrooms, 2 w/LARGE WALK-IN Closets, a FAMILY Room, a RECREATION room, 4 pc bath w/JETTED TUB, a HUGE LAUNDRY room, a Spacious UTILITY room w/COLD room, + IN-FLOOR HEAT. Check out the A M A Z I N G DECK\'S, w/2 PATIO\'S. There is a LARGE PRIVATE FIRE PIT area w/BENCH SEATING. The Expansive OUT BUILDINGS consist of a 98\'9\" X 68\'10\" HEATED SHOP w/its \"OWN\" LAUNDRY + a 2 pc BATH, MEZZANINE, an additional TENT/QUONSET 71\'8\" X 40\', 5 STALL 79\' X 39\' BARN/SHOP w/TACK room, + Storage room, 6 HORSE SHELTERS, 3 PADDOCKS, 2 SHEDS, HEAVY DUTY PROFESSIONALLY Paved Drive Way, SECURE Gated Entrance, BEAUTIFULLY TREE\'D LOCATION, + GRAZING Field to hold Your Cattle or Horses, all Located in the TOWN of DIDSBURY CITY LIMITS on an ACREAGE. Schools are close by in DIDSBURY, + OLDS. It has access off the QE2 (approx 5 min drive). Options GALORE w/an AMAZING EQUESTRIAN SET UP w/MANICURED YARD. This \"LIFESTYLE\" sought after PROPERTY is sure to IMPRESS even the most DISCRIMINATING of BUYERS w/ALL it has to OFFER. All this + ONLY APPROXIMATELY 40 MINUTES to the YYC Airport. You really need to put this \"ONE\" on your \"MUST SEE\" LIST!!!
Listing Brokerage: RE/MAX HOUSE OF REAL ESTATE









