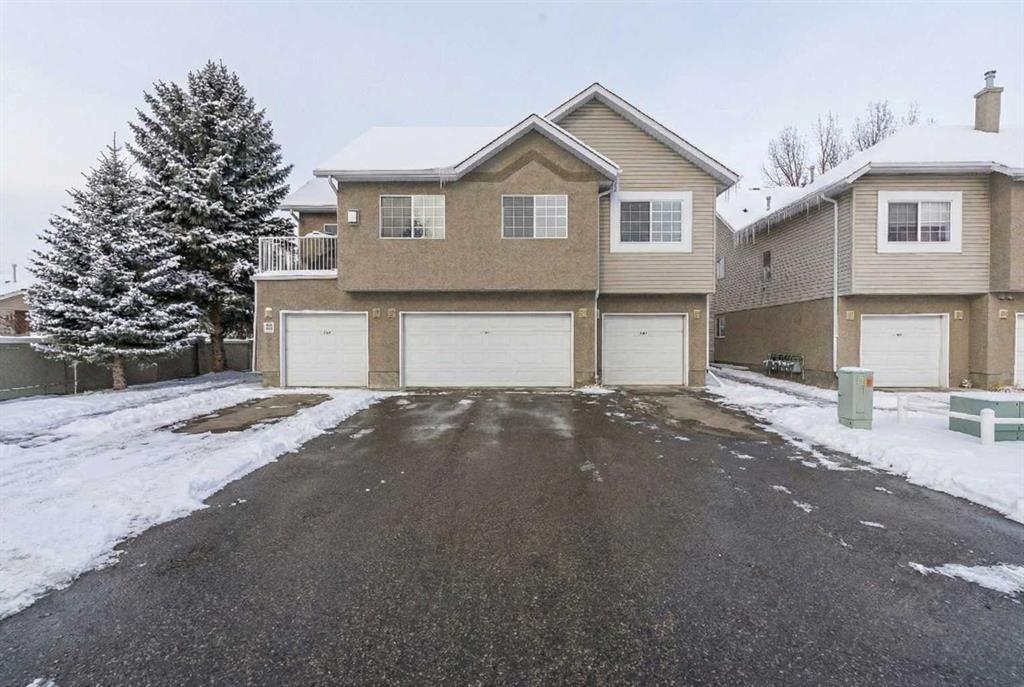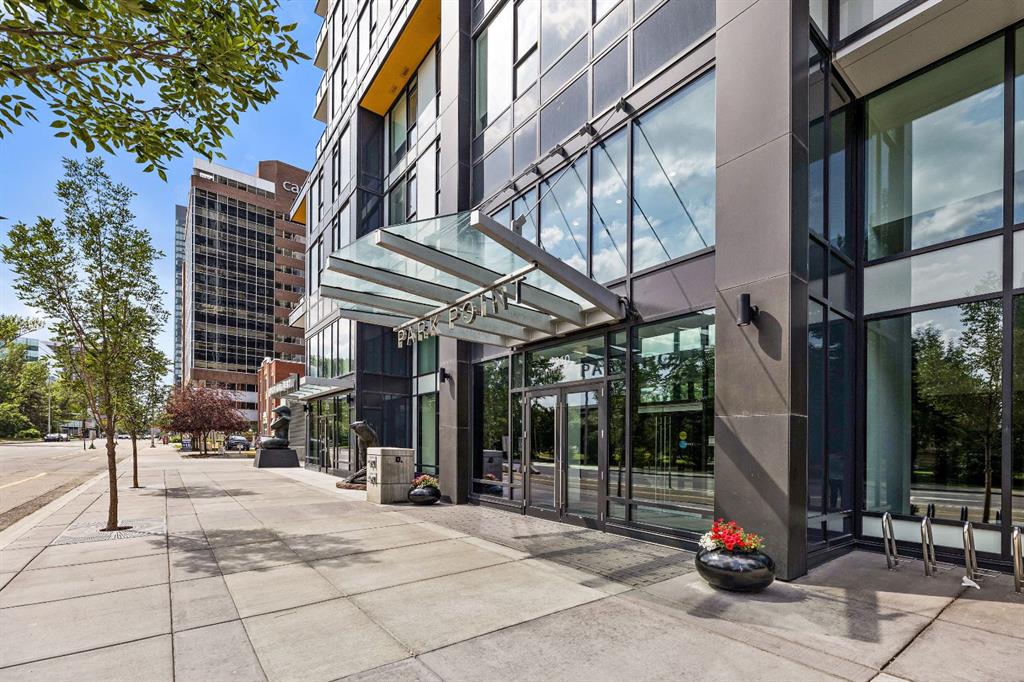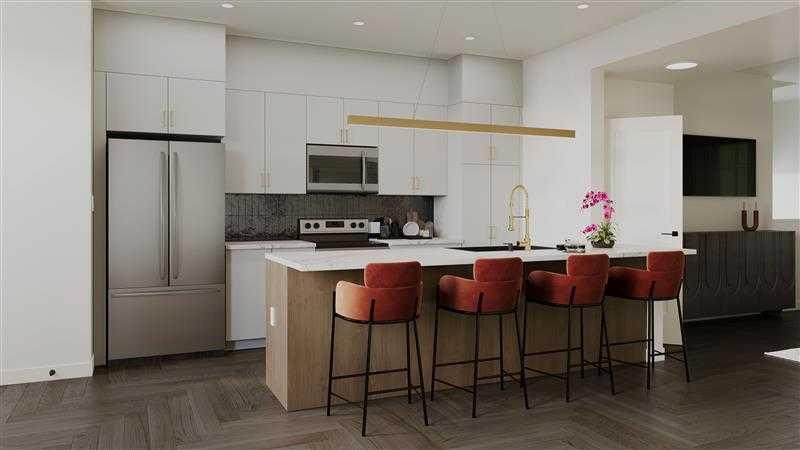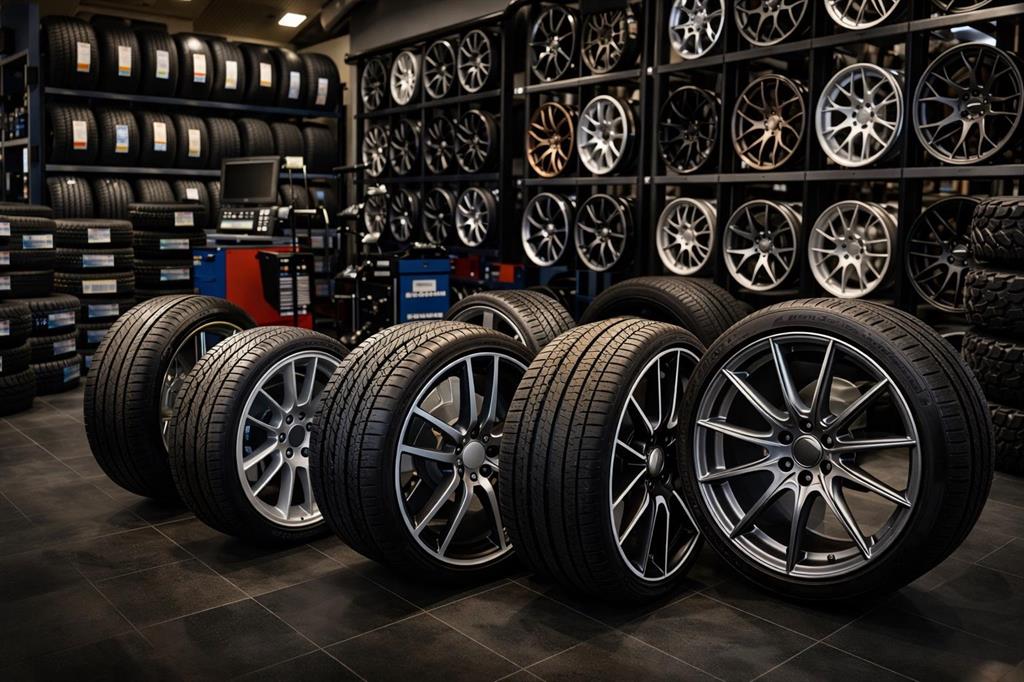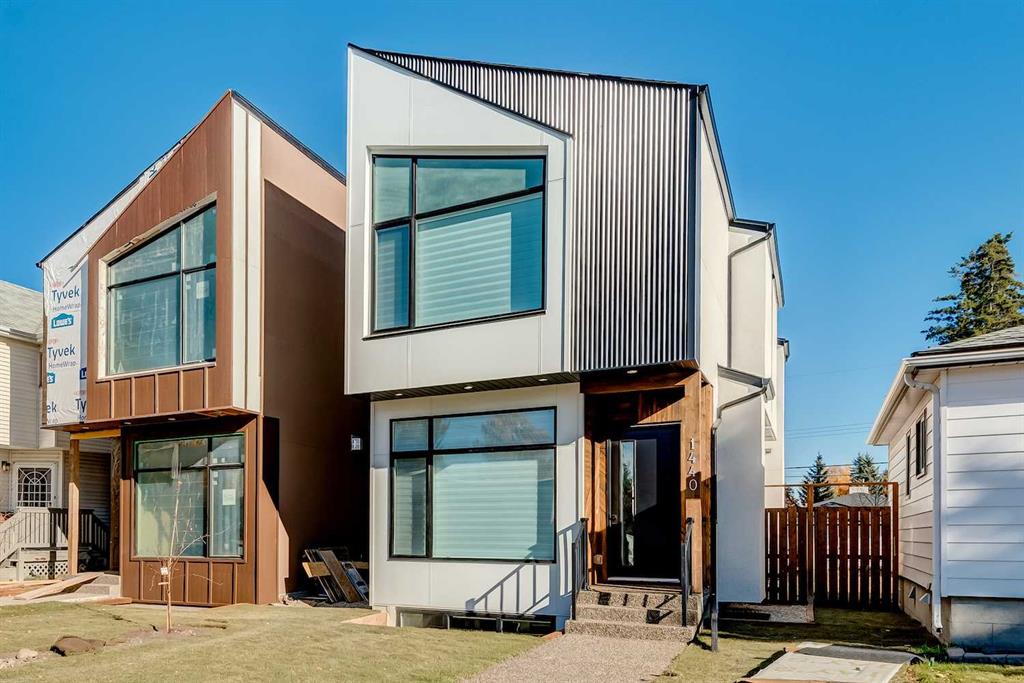1608, 310 12 Avenue SW, Calgary || $621,000
Unobstructed. Elevated. Exceptional. Perched high on the 16th floor, this premium corner end unit delivers breathtaking, fully unobstructed views of the city skyline, Memorial Park, and the Rocky Mountains. Floor-to-ceiling windows and 9-foot ceilings flood the home with natural light, creating an elevated, airy feel throughout. The sleek open-concept layout features granite countertops, a large central island, integrated high-end appliances, and air conditioning—perfect for both everyday living and entertaining. The living and kitchen areas flow seamlessly, offering flexibility for relaxing, dining, or working from home. The spacious primary suite is a standout offering uninterrupted park views, room for a king-sized bedroom set, and a LARGE walk-through closet leading to a rare, oversized 5-piece ensuite with double vanity, glass-enclosed shower, and deep soaker tub. A bright well sized home office adds versatility, while the second bedroom captures striking west-facing mountain views. Enjoy summer evenings on the private balcony with BBQ hookup, plus the convenience of **titled heated underground parking**, assigned storage locker, and a car wash bay. Park Point offers resort-style, pet-friendly amenities including 24-hour concierge and security, owner’s lounge with fireplace and kitchen, guest suite, fitness centre, yoga studio, sauna, steam room, Zen garden, fire pit, dog wash, bike storage with wash station, and more. Steps to the Elbow River pathways, tennis and pickleball courts, 17th Avenue shops and dining, and minutes to downtown, the +15 system, and the Calgary Public Library.
Listing Brokerage: RE/MAX First









