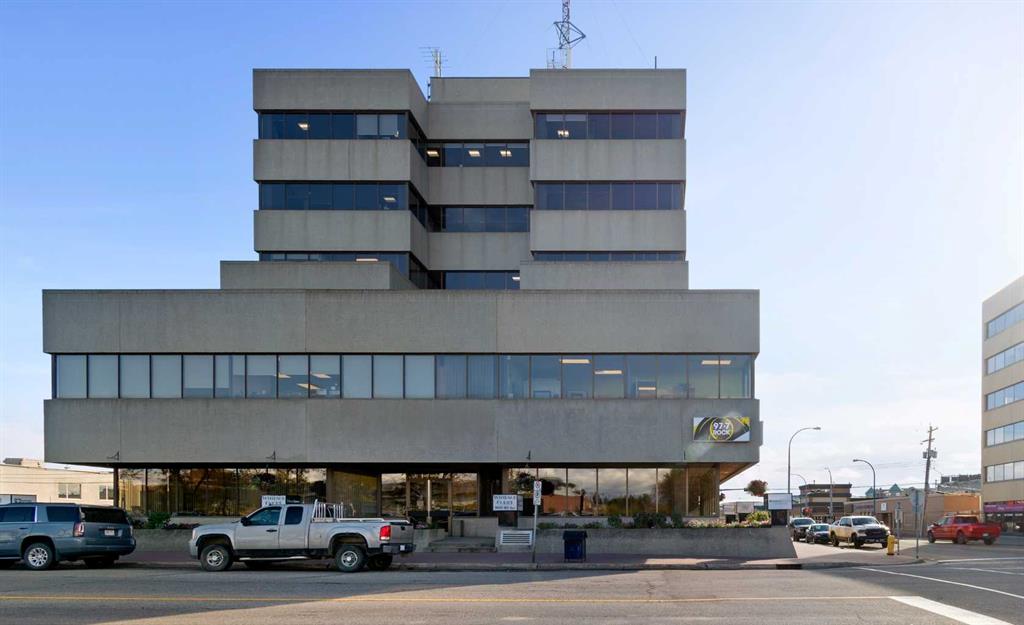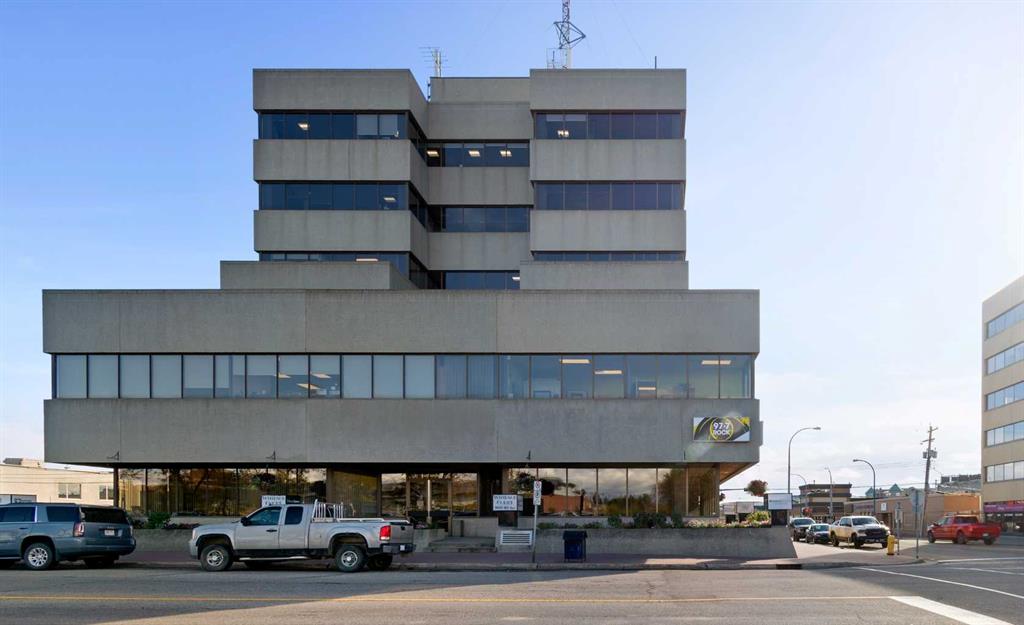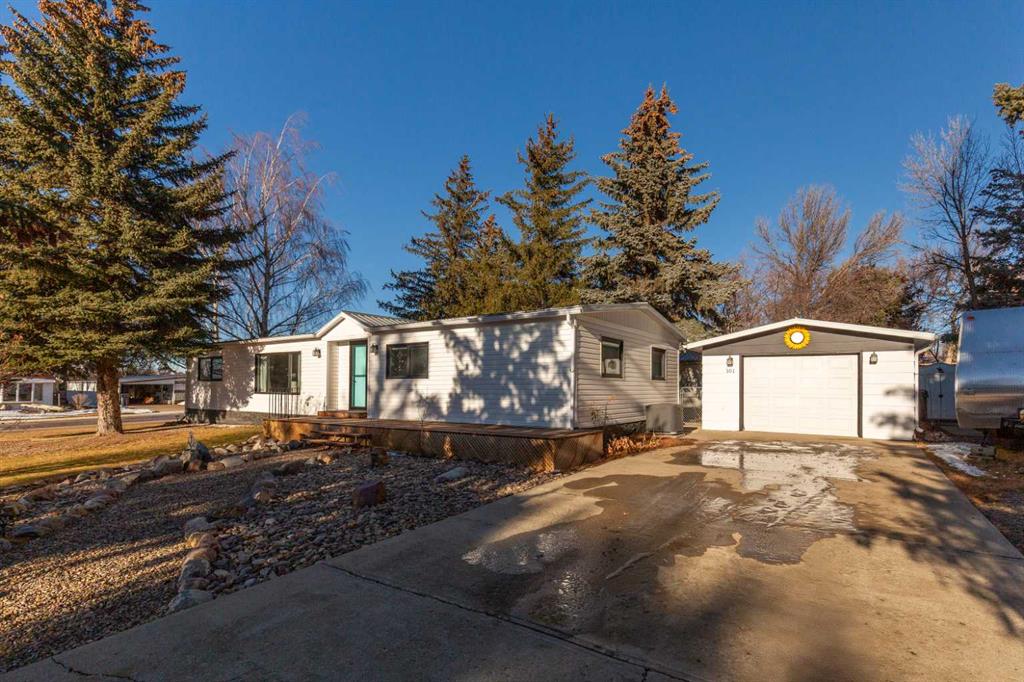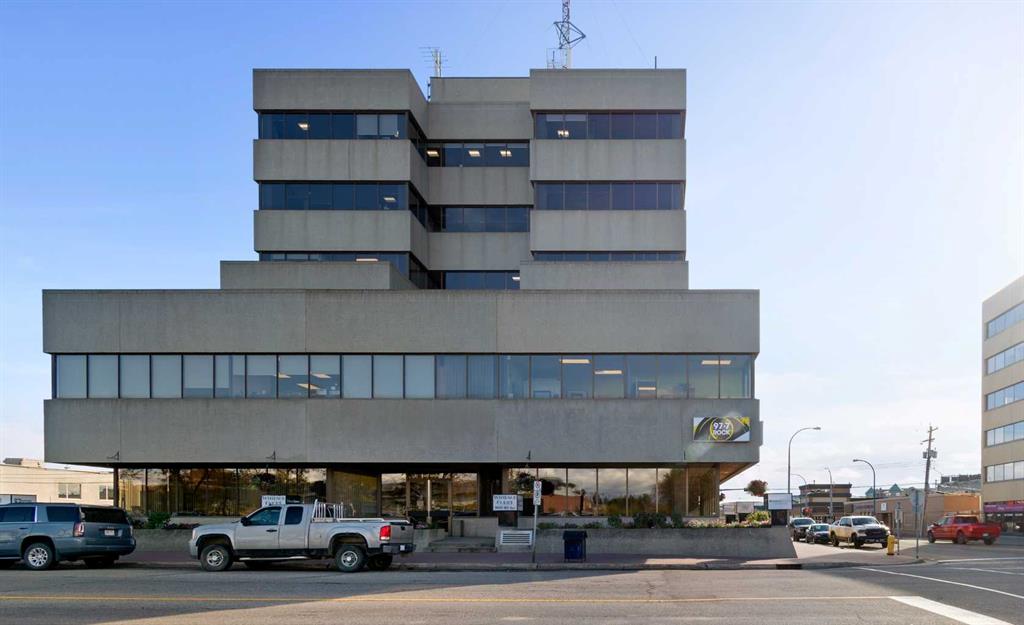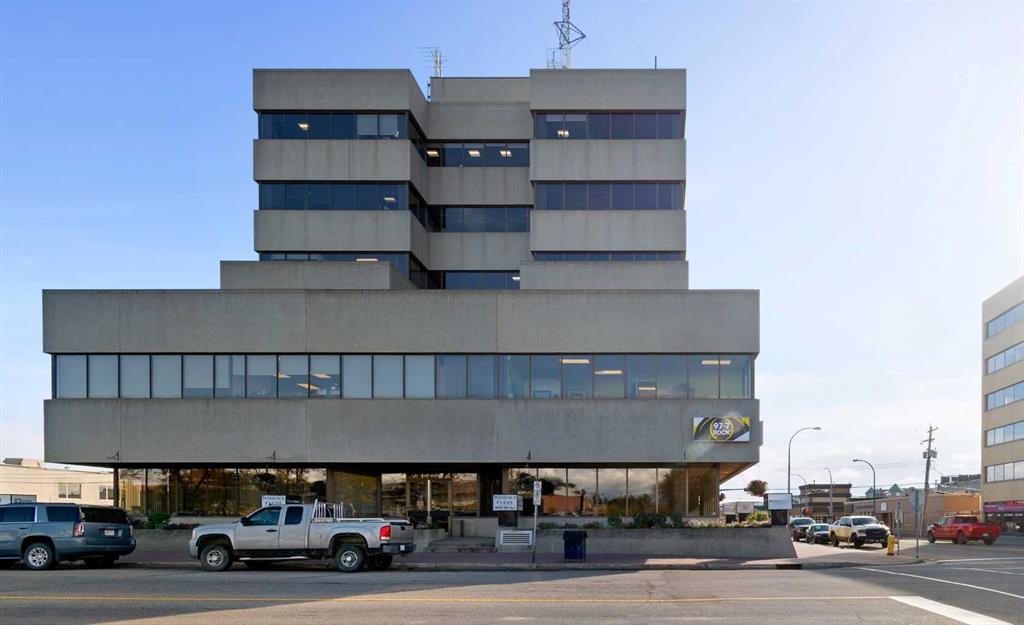101 6 Avenue NE, Milk River || $244,900
Here\'s a home that checks all of the boxes! Three bedrooms, two bathrooms, plenty of updates, a large yard AND a garage, all at an affordable price. Step into a bright and open living space featuring vinyl plank flooring and plenty of natural light from the large south facing windows. Continuing into the updated kitchen you\'ll find ample counter space, plenty of cabinet space, a pantry, and a dining area with double doors that lead out to your large covered deck. On one end of the home you\'ll find a large and private primary bedroom with an ensuite bathroom. On the other end of the home are two well appointed bedrooms, a fully renovated bathroom, as well as a bonus room that would be a great space for an office, play room, reading nook or home gym. In your new spacious back yard, you will enjoy a nice mixture of green space, mature trees and lower maintenance landscaping. Out here you will find the insulated single garage with space alongside for RV or boat parking. Additional highlights include updated siding, windows, light fixtures, central air conditioning, and paint throughout. Your new home is located adjacent to a green space that the town has proposed developing into a park with the potential for walking paths, washrooms, sports courts and a playground. It\'s also a short walk to the Kinsmen Park and playground, a newly modernized K-12 school, the civic centre and more. Milk River is a quiet community with all the conveniences of a larger center, but without the noise, traffic or high prices! Its proximity to the US border, Writing on Stone Provincial Park, Waterton National Park, and Lethbridge make it the perfect place to live. Welcome home.
Listing Brokerage: RE/MAX REAL ESTATE - LETHBRIDGE









