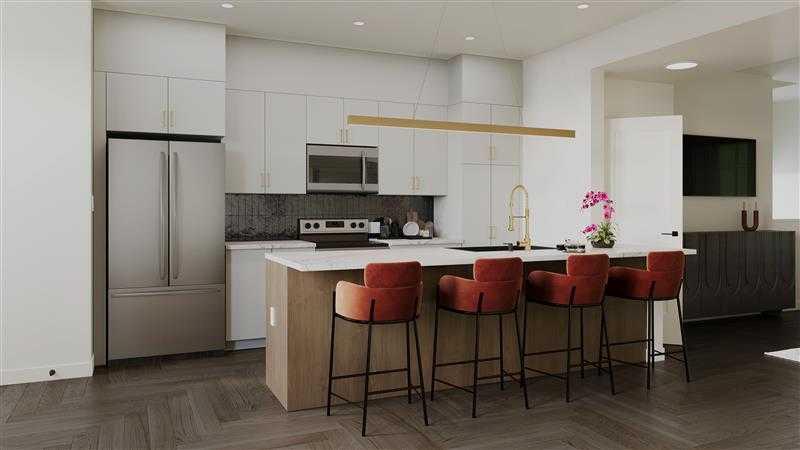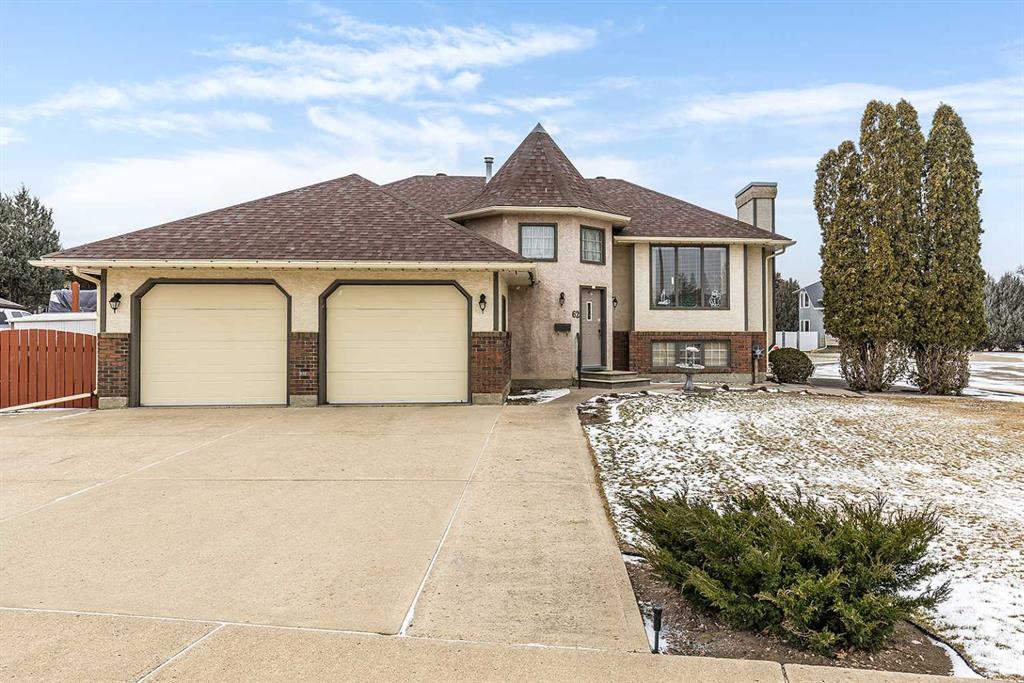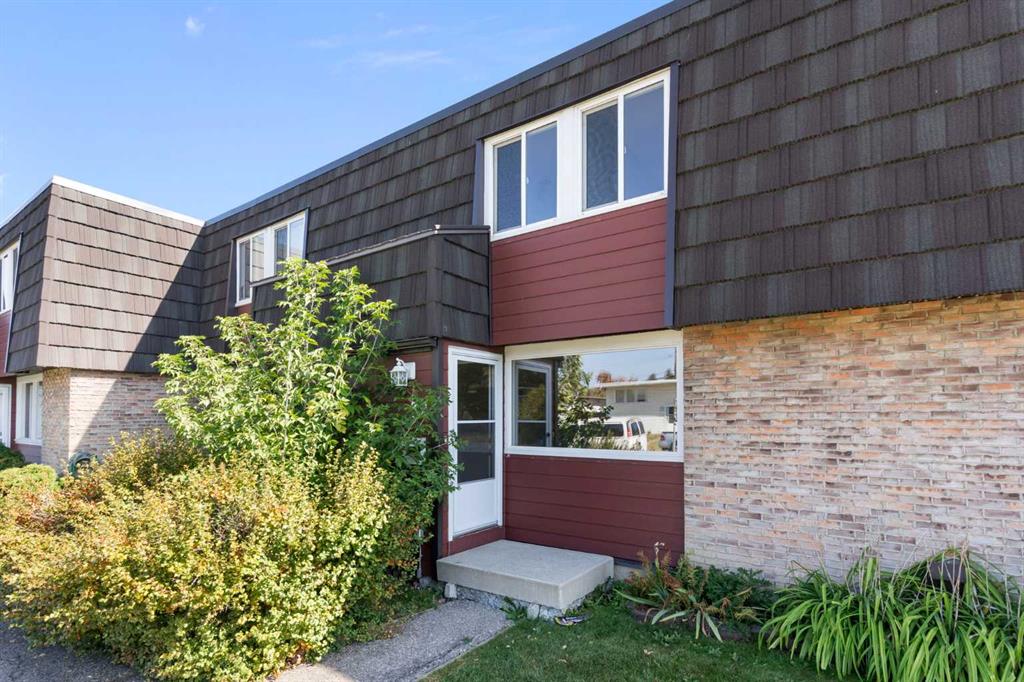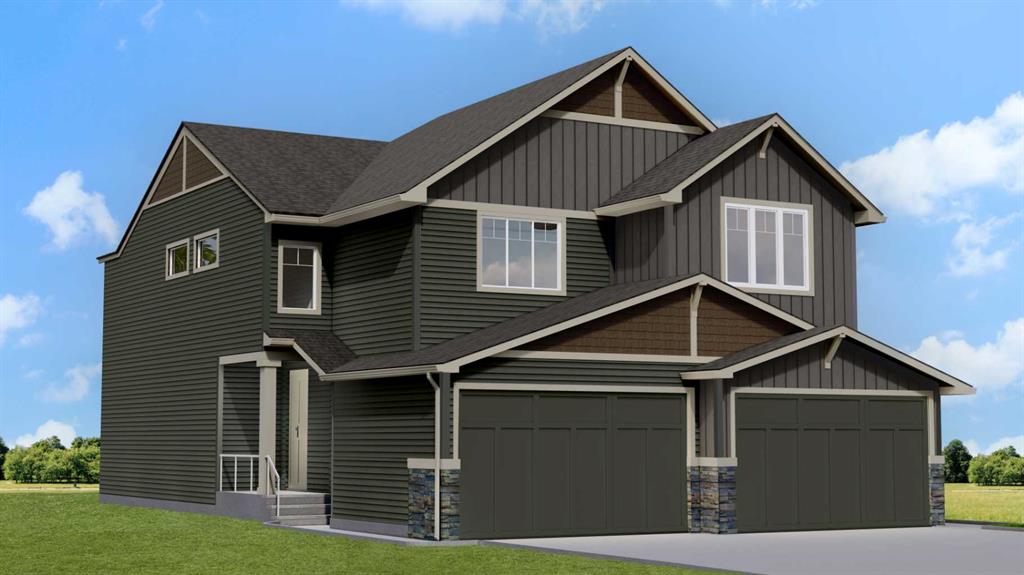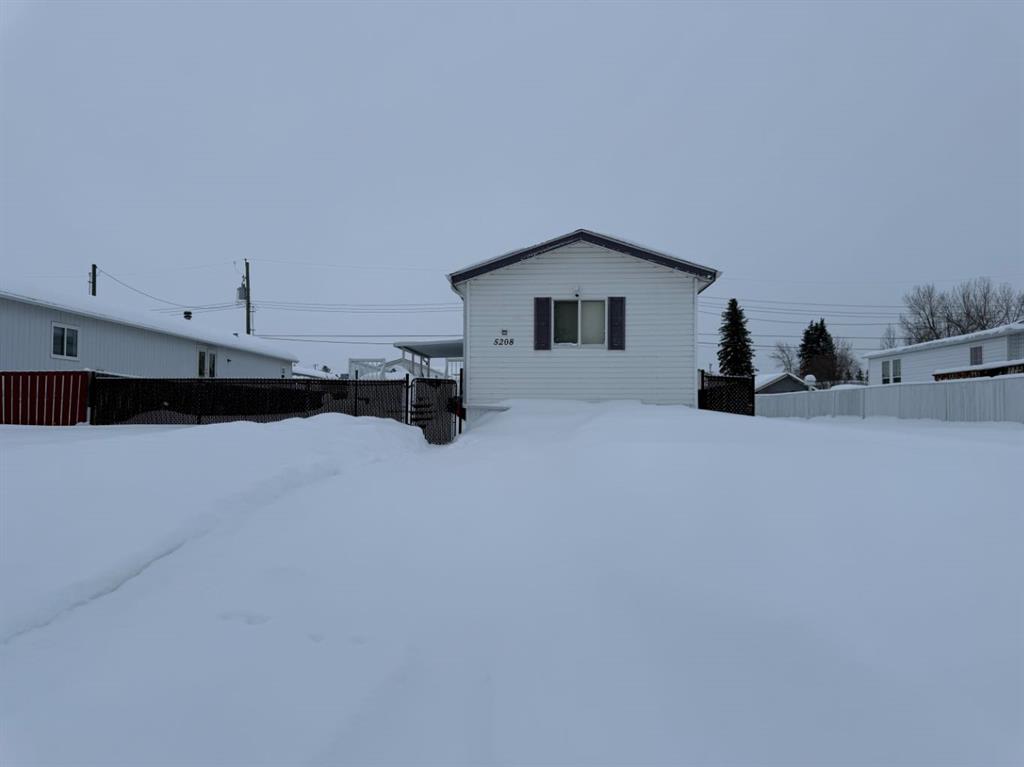62 Upland Court SE, Medicine Hat || $464,500
INCREDIBLE LOCATION, with access to the Connaught golf course via paved pathway directly beside the home! A home defined by care, character, and a setting that invites you to stay. Proudly occupied by the original resident owner, this beautifully maintained corner residence offers a rare opportunity to step into a space where original charm has been thoroughly preserved and everyday living feels effortless. With 4 bedrooms, 3 bathrooms, laundry room with large folding counter, 2 car heated garage, and 2 large driveways, gives this home timeless appeal. The front entrance welcomes you into a gracious foyer that immediately introduces the home’s distinctive split-level design. From here, the layout flows naturally to the main living spaces, while also offering convenient direct access to the heated double garage. The main floor is bright and inviting, with large windows filling the living room with natural light. At its heart, a gas fireplace stands as a true centerpiece, offering warmth and character. The dining area connects seamlessly with the kitchen and leads directly to the back deck and backyard. The kitchen features a central island, plenty of beautiful oak cabinets, a barely-used dishwasher installed in 2015, and a newer refrigerator. Each element reflects the pride of ownership evident throughout the home. Two bedrooms are located on the main floor, both with walk-in closets, including a primary retreat complete with a private three-piece ensuite. The fully finished lower level expands the living space with a generous recreation room, two additional bedrooms, and a laundry area with plenty of cabinets, counter space, dedicated laundry sink, plus a large chest freezer! The laundry space is combined with the 3rd full bathroom. Outside, the stucco exterior with brick accents adds lasting curb appeal, complemented by underground sprinklers with timer servicing both the front and garden areas. Set within a quiet, well-established neighborhood, this location is especially valued for its sense of community and convenience. A nearby pathway offers direct access to the golf course, while Medicine Hat College, parks, walking trails, and essential amenities are all close at hand–making this a highly desirable place to call home. Thoughtfully cared for and gracefully maintained, this home is ready to welcome its next owners. Some windows were replaced over the years. The owner has maintained the home in an exceptional way. Don’t miss the opportunity to experience it for yourself–contact your real estate agent today to arrange a private showing!
Listing Brokerage: 2 PERCENT REALTY









