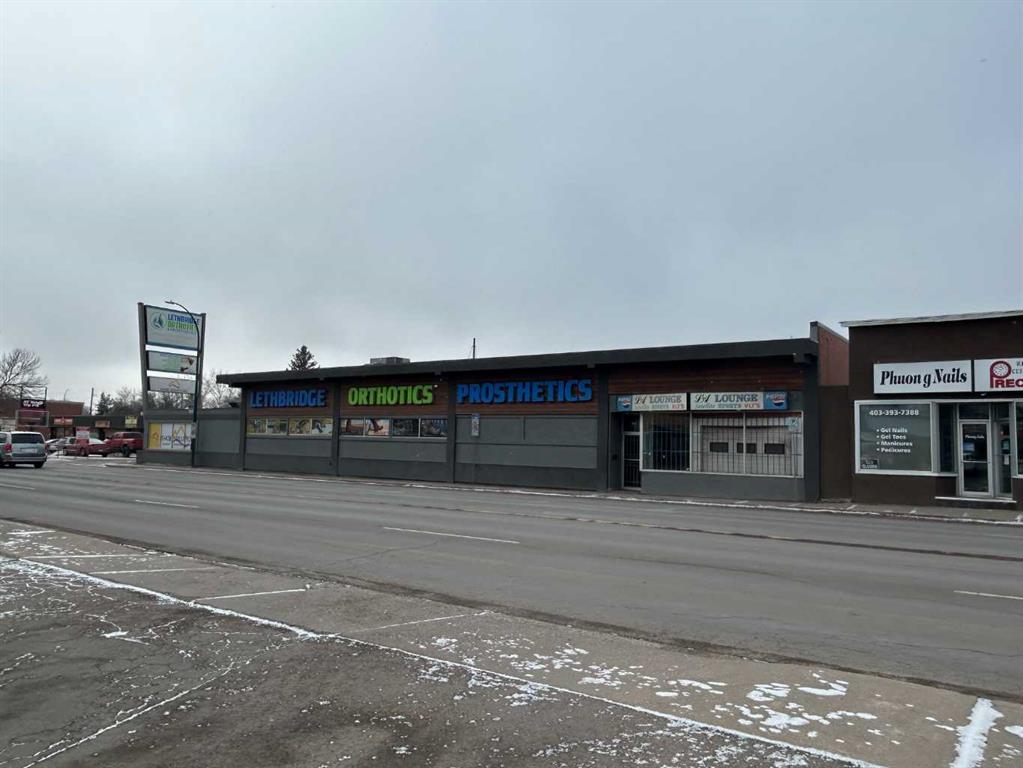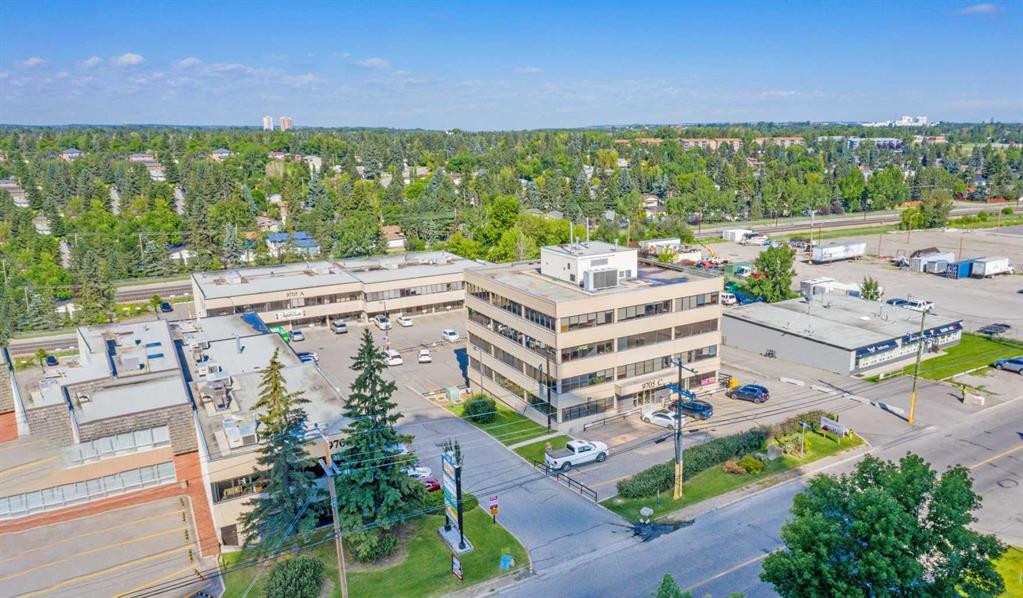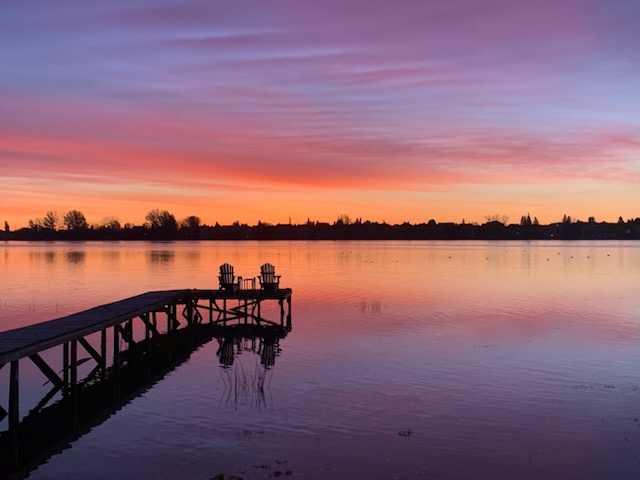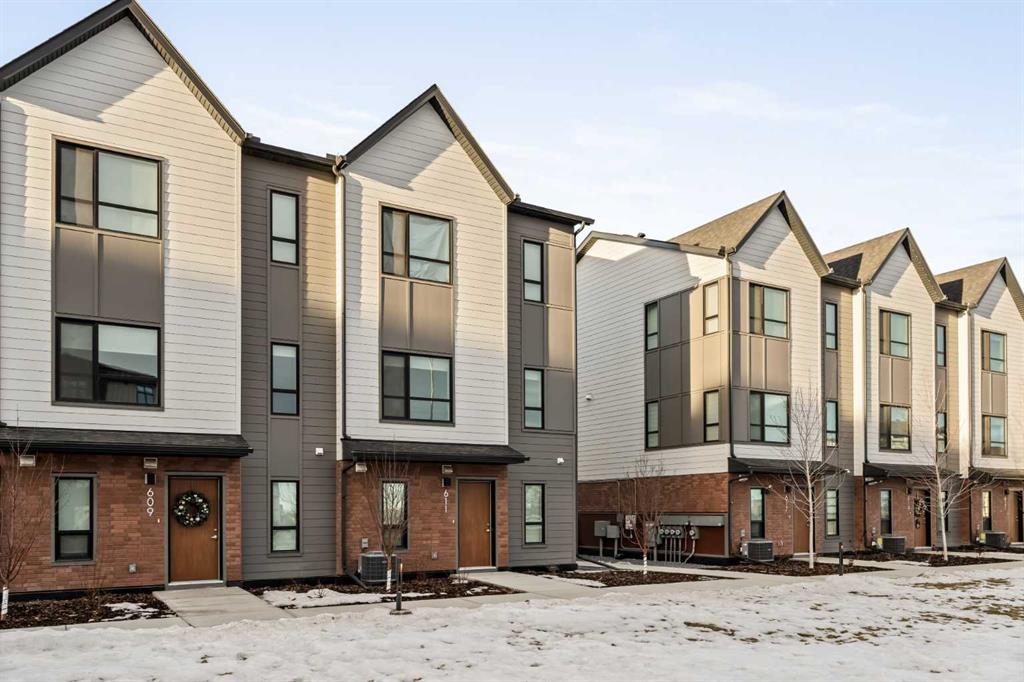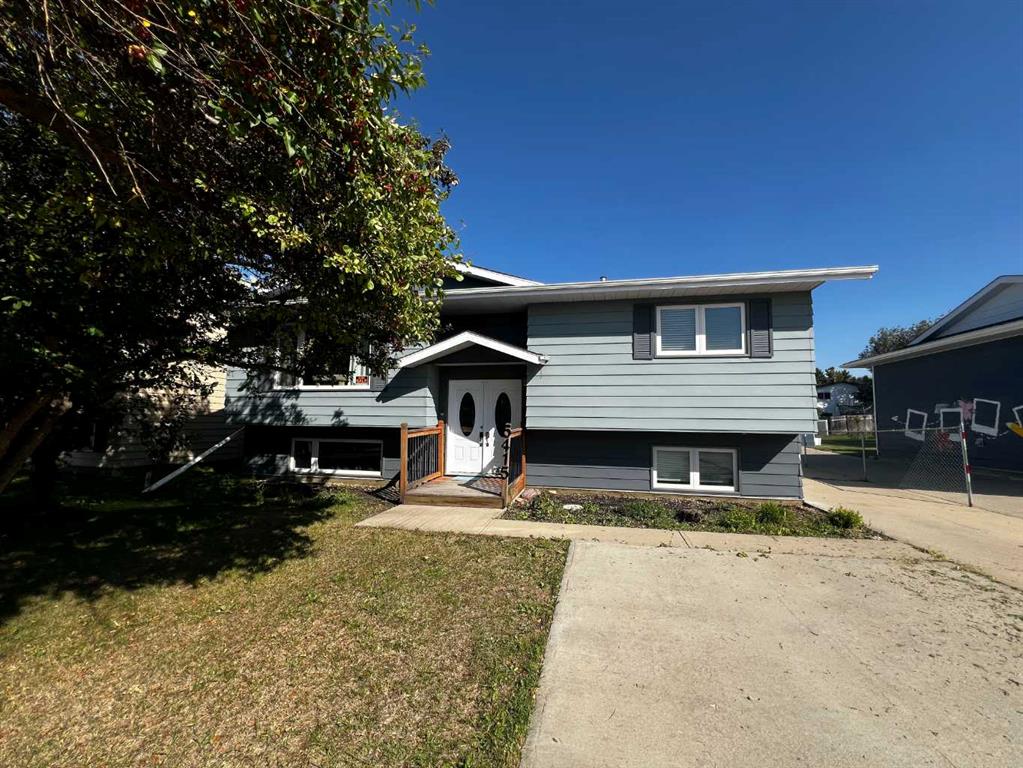611, 20295 Seton Way SE, Calgary || $529,900
Welcome to this stunning corner-unit townhome in the heart of Seton, one of Southeast Calgary’s most vibrant and family-friendly communities. Thoughtfully designed and beautifully upgraded, this 3-bedroom home offers over 1,600 sq ft of stylish, functional living space—perfect for growing families, professionals, or anyone seeking modern comfort without compromise.
Step inside to a bright, open-concept main floor flooded with natural light from oversized windows. The kitchen is the true centerpiece, showcasing full-height cabinetry, quartz countertops, upgraded stainless steel appliances, a statement backsplash, and a generous island ideal for hosting and everyday living. Premium upgrades continue throughout the home, including luxury vinyl plank flooring on the main level and stairs, central A/C, and an electric fireplace, creating a polished yet cozy atmosphere. With no carpet beyond the bedrooms, this home is both stylish and low-maintenance.
A versatile main-floor den/home office adds flexibility—perfect for remote work, a playroom, or extra family space. Upstairs, the primary retreat features a spacious walk-in closet and a beautifully finished ensuite with double vanities and a glass-enclosed shower. Two additional bedrooms, a full main bath, and a convenient upper-level laundry area complete the second floor.
Enjoy the comfort of a heated double side-by-side garage, then step outside to experience Seton’s exceptional lifestyle. From your doorstep, you’re minutes from South Health Campus, top-rated schools, shops, restaurants, parks, and pathways. Located in a pet-friendly complex, this home delivers the perfect blend of convenience, community, and tranquility.
This is more than a townhome — it’s a place you’ll truly love coming home to.
Listing Brokerage: The Real Estate District









