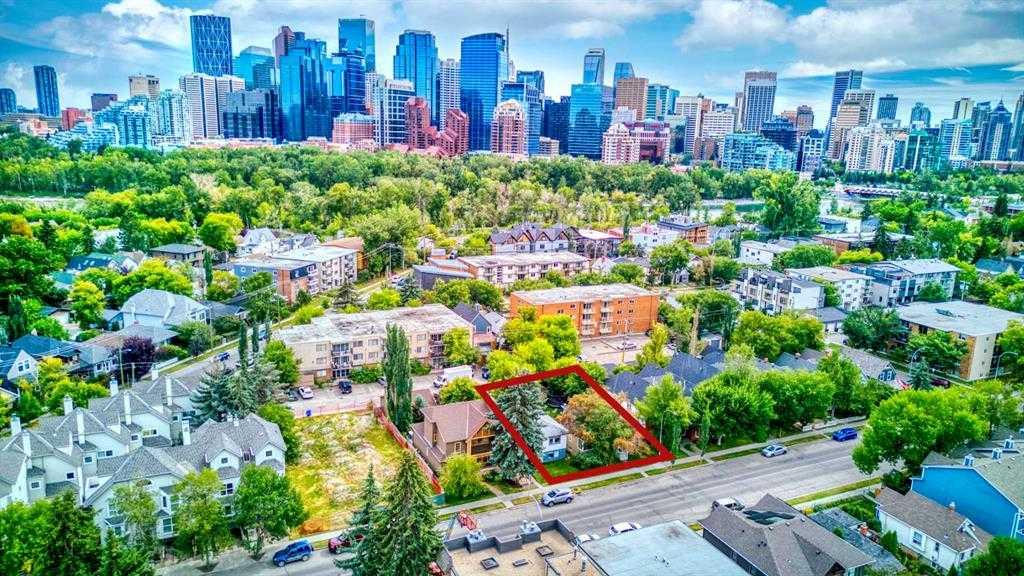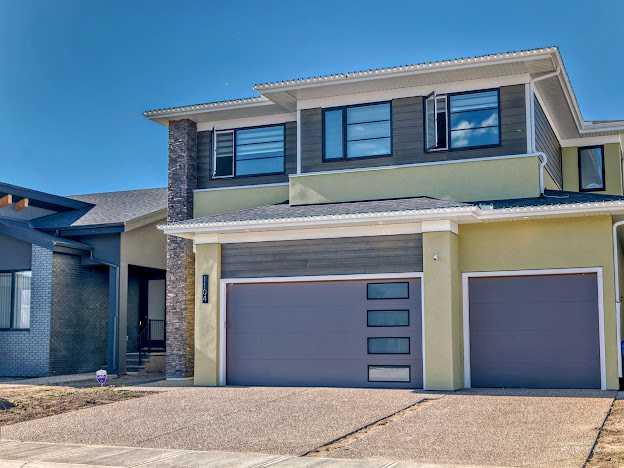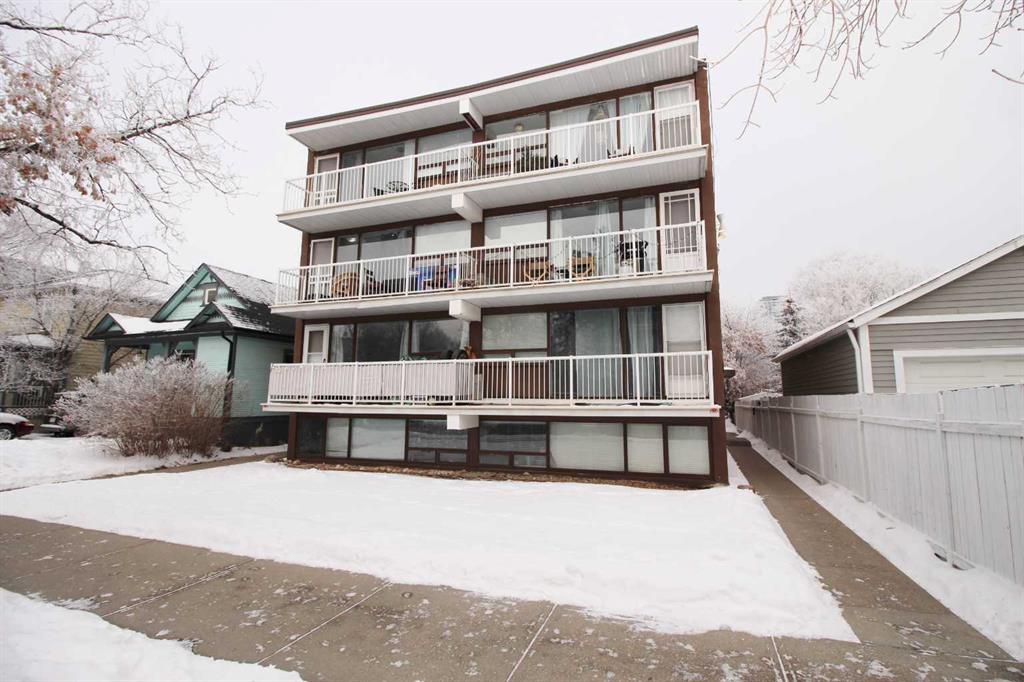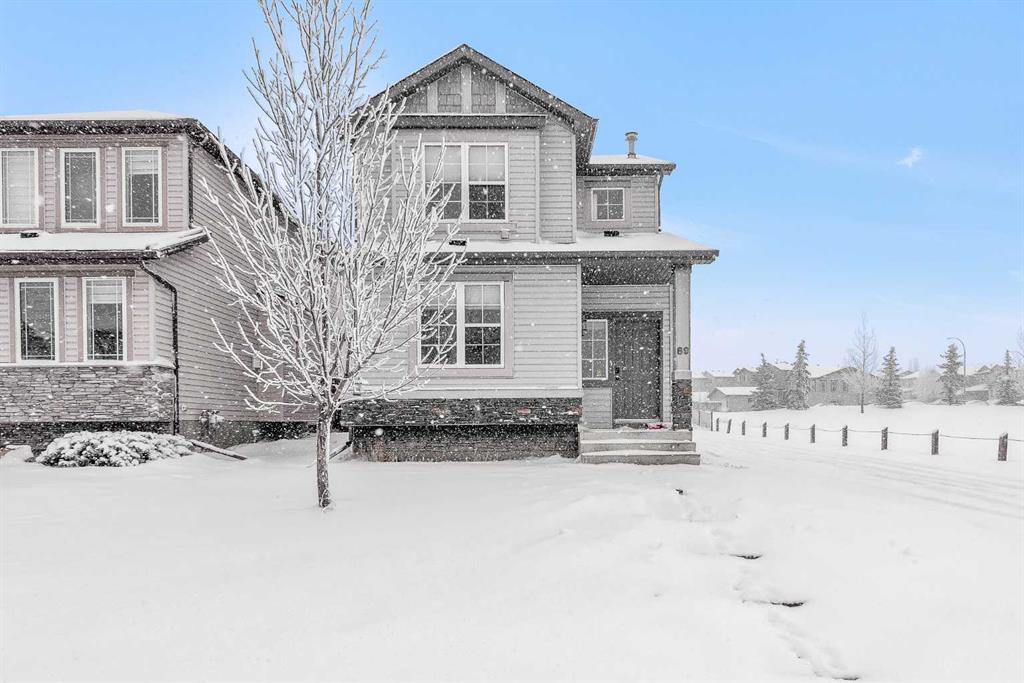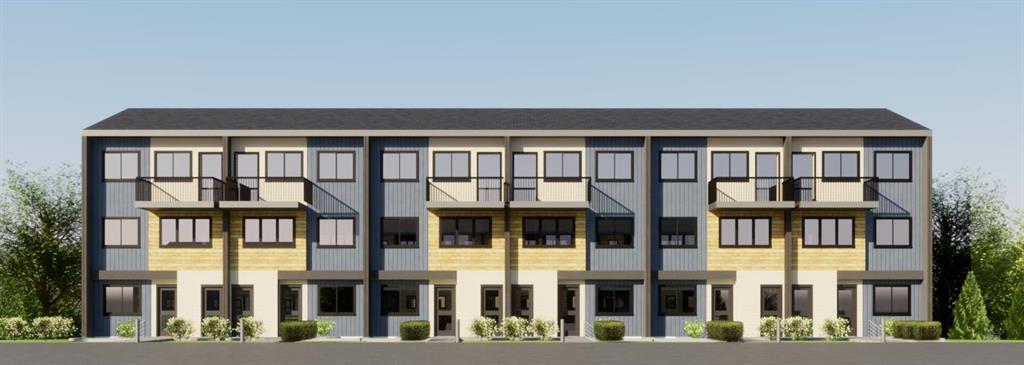1104 Cranbrook Gardens SE, Calgary || $1,729,000
Experience an exceptional standard of living in this architecturally refined 2,973 sq. ft. executive residence. Perfectly positioned on a fully landscaped walkout lot backing directly onto a tranquil pond, the community pathway system, and a natural reserve, this home offers a serene setting with effortless access to the Bow River escarpment. Thoughtfully designed and executed without compromise by Baywest Homes the home delivers a rare blend of luxury, versatility, and income potential.
From the moment you arive, the quality is immediately evident. Premium wide-plank engineered hardwood flooring spans both the main and upper levels, complemented by 9-foot ceilings and 8-foot doors throughout. The result is a cohesive, light-filled interior that feels both refined and expansive.
The main floor is an entertainer’s showcase, anchored by a professional-grade kitchen and complemented by a private office and elegant powder room. Culinary highlights include a full-size double-door refrigerator and freezer, gas range with hood fan, built-in microwave, bar fridge, and LG dishwasher. A Kinetico K5 reverse-osmosis drinking water system feeds directly into the refrigerator dispenser, ensuring pure, filtered water at all times. Expansive windows flood the space with natural light while framing uninterrupted pond views.
Step outside to the signature all-season Dura Deck, designed for year-round enjoyment. Glass railings preserve the view, while a sheltered breeze-in area with remote-controlled screens, two oversized infrared heating panels, and remote blinds creates a seamless indoor-outdoor living experience. Even functional elements have been thoughtfully addressed, with a custom outdoor metal storage enclosure discreetly housing waste bins to maintain the home’s clean, polished exterior aesthetic.
The upper level is perfectly suited for modern family living. The expansive primary suite offers a true retreat, complete with a spa-inspired ensuite and oversized walk-in closet. Secondary bedrooms are equally impressive, including a rare junior suite with private ensuite and an exceptionally large third bedroom—ideal as a premium children’s retreat or flexible living space. A convenient upper-level LG laundry pair completes the floor.
The professionally developed walkout basement functions as a fully self-contained legal suite, offering outstanding flexibility for extended family, executive guests, or a high-performing Airbnb. Featuring a private aggregate stone entrance, two bedrooms, a four-piece bathroom, comfortable sitting area with television, kitchenette (microwave, hot plate, fridge/freezer), stacked washer and dryer, and access to a large private patio, this space delivers privacy, comfort, and exceptional utility.
Located just steps from the Bow River pathway system and surrounded by nature, yet only minutes from premier schools, shopping, and major commuter routes, this residence offers executive living without compromise. This is not simply a home—it is a lifestyle
Listing Brokerage: MaxWell Canyon Creek









