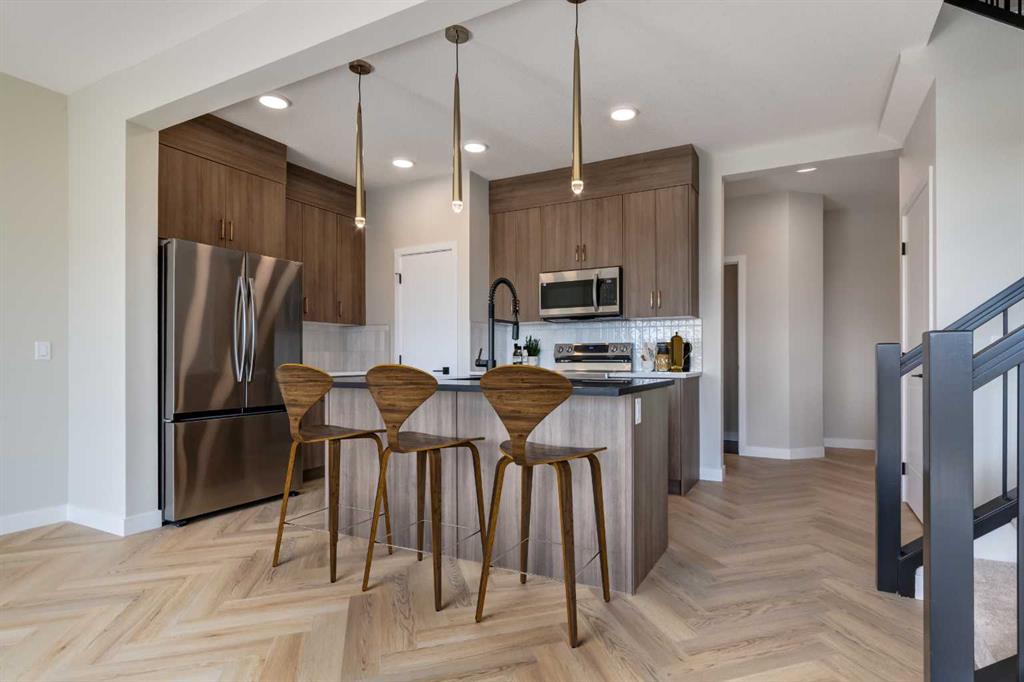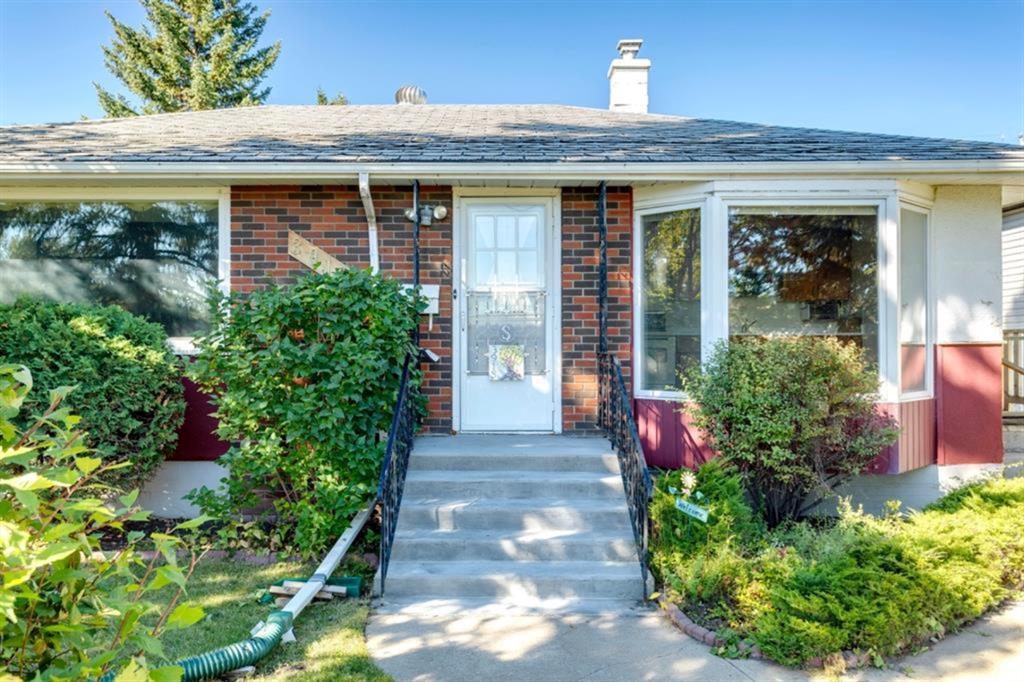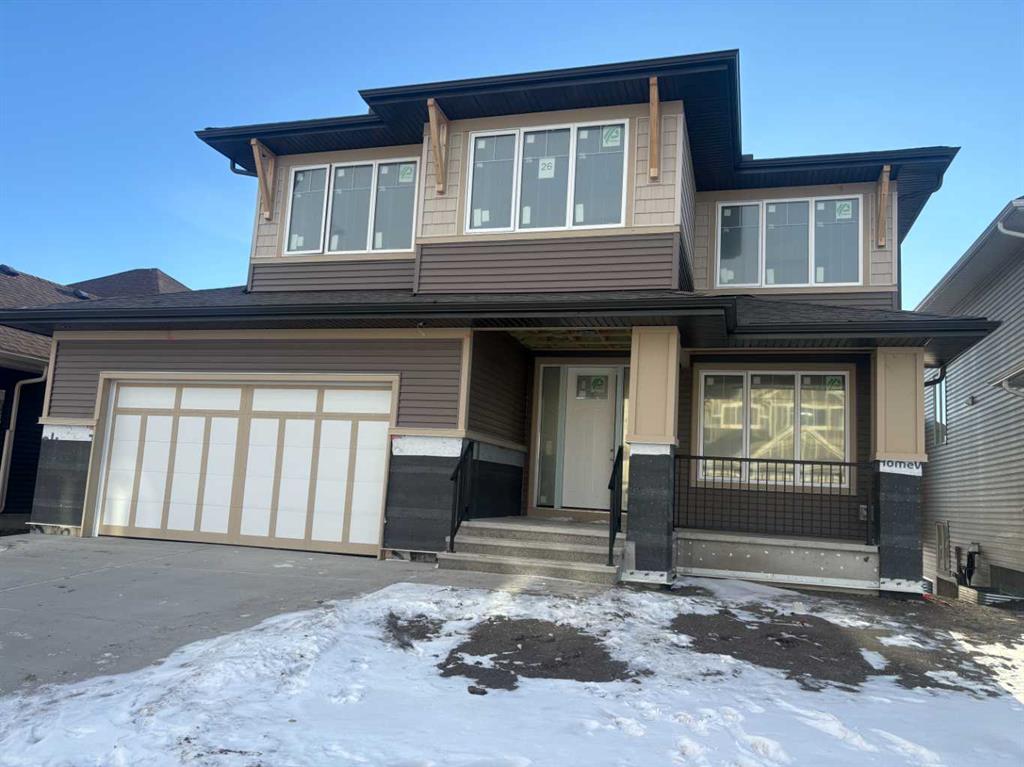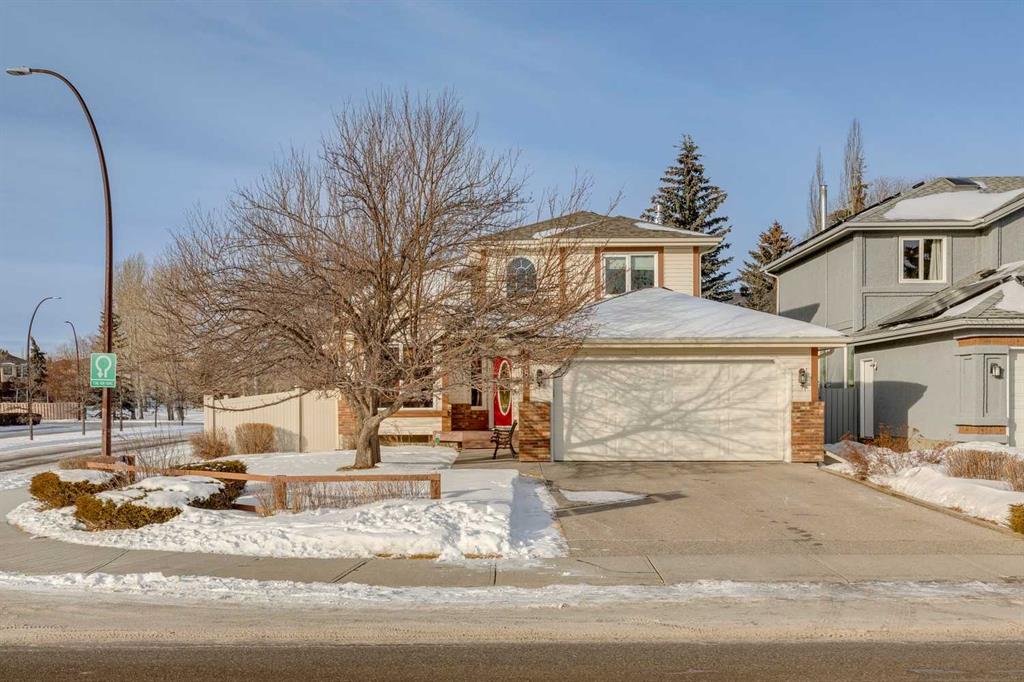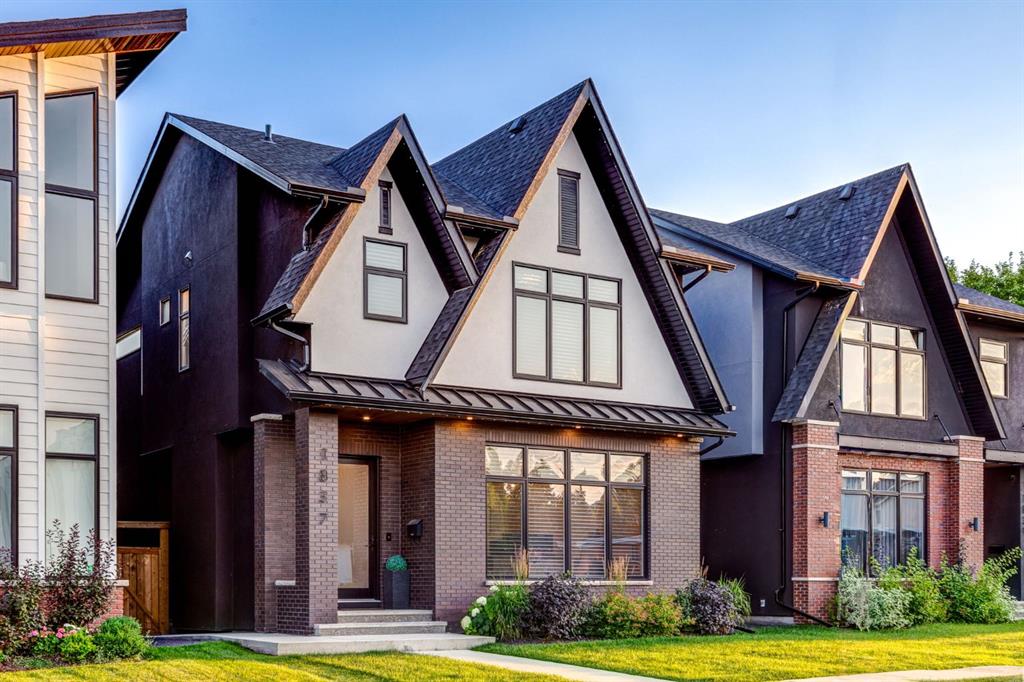1837 32 Avenue SW, Calgary || $2,099,900
Experience the pinnacle of luxury living in this exceptional \"ELLE Decor\" residence by Willix Developments, where unparalleled craftsmanship meets timeless design. Boasting over 4,000 square feet of meticulously developed living space, this sophisticated home is perfectly positioned on a generous lot with a sunny, south-facing backyard, offering privacy, elegance, and space for outdoor entertaining or relaxation. A detached, heated triple garage adds convenience, while the vibrant heart of Marda Loop, with its eclectic shops, cafés, and cultural offerings is just a short stroll away, blending urban lifestyle with the tranquility of a private retreat. From the moment you enter, the home impresses with its soaring ceilings on all three levels, extensive exterior brick detailing, and a thoughtfully designed floor plan. Natural light pours through large windows, highlighting every detail of the refined interior, from designer light fixtures and striking wallpaper accents to exquisite millwork, tile detailing, and wide-plank white oak hardwood floors. The seamless flow of the living spaces creates an inviting atmosphere, ideal for both everyday family life and sophisticated entertaining. The chef-inspired kitchen is a statement of modern luxury, featuring a full Miele appliance package, sleek custom cabinetry with ample storage, quartz countertops and backsplash, and a generous center island perfect for meal preparation or casual gatherings. Adjacent spaces flow effortlessly into the dining and living areas, anchored by a gas fireplace framed by custom-designed built-ins that create warmth and intimacy. The private primary suite is a true sanctuary, complete with a spa-inspired steam shower, a spacious dressing area, and a coveted makeup area. Three additional bedrooms are generously proportioned, providing comfort for family or guests. For productivity and wellness, the home offers a main-level office and a lower-level gym, along with a temperature-controlled glass wine display for the discerning collector. Radiant in-floor heating in the basement ensures comfort year-round, while thoughtful touches throughout emphasize quality and attention to detail. This residence is more than just a home - it is a lifestyle. Imagine relaxing on the sunny patio, or walking to nearby cafés, boutique shops, and local entertainment. Excellent schools, parks, and a community center are all within easy reach, making this location ideal for families seeking convenience without compromising sophistication. The combination of indoor luxury and outdoor living creates a perfect harmony that caters to both relaxation and vibrant social living. Every aspect of this home reflects refinement, quality, and attention to detail, providing an unmatched living experience in one of the city’s most desirable locations. From morning coffee in the kitchen to evening gatherings by the fireplace, every day is elevated by the thoughtful design, premium finishes, and enviable lifestyle this property affords.
Listing Brokerage: Coldwell Banker Mountain Central









