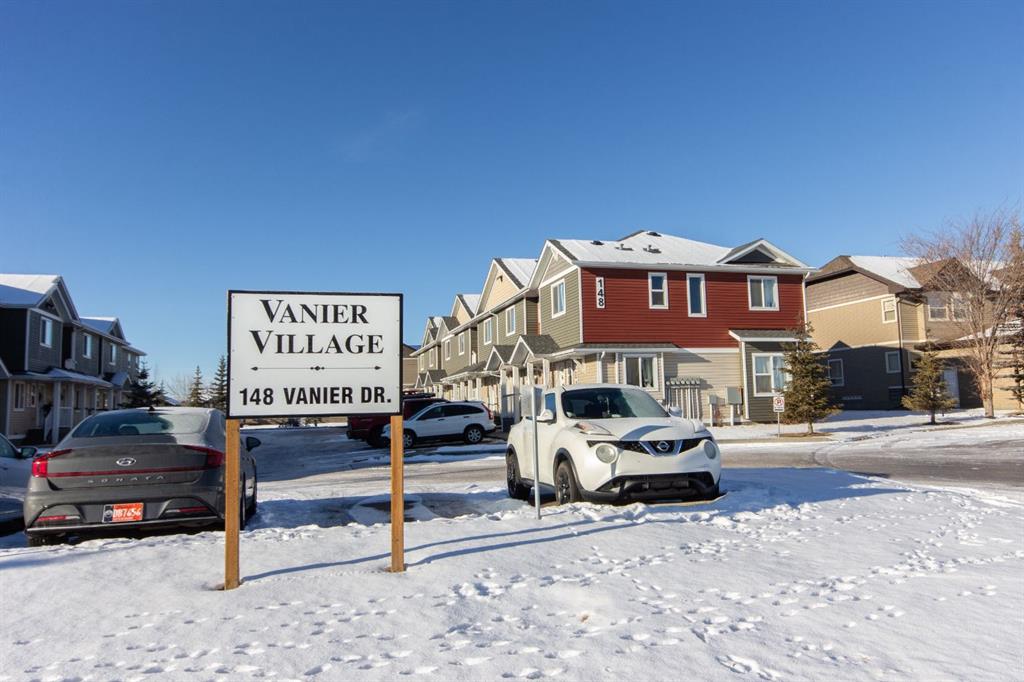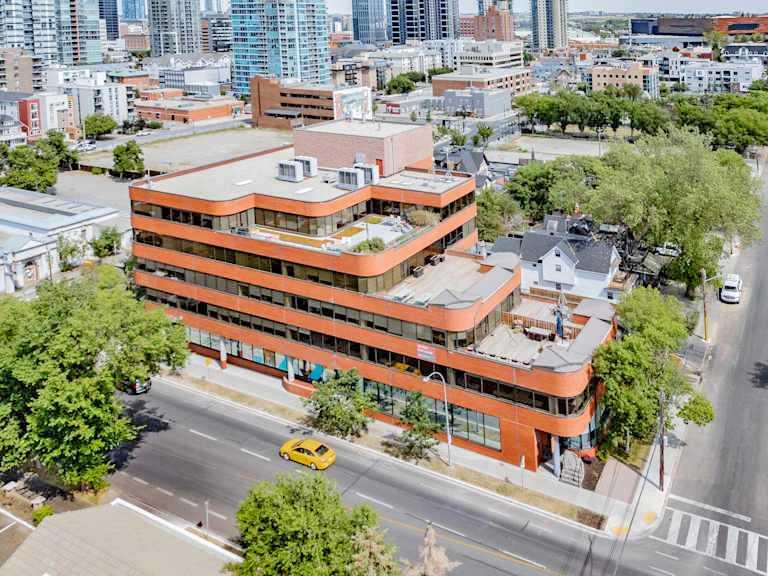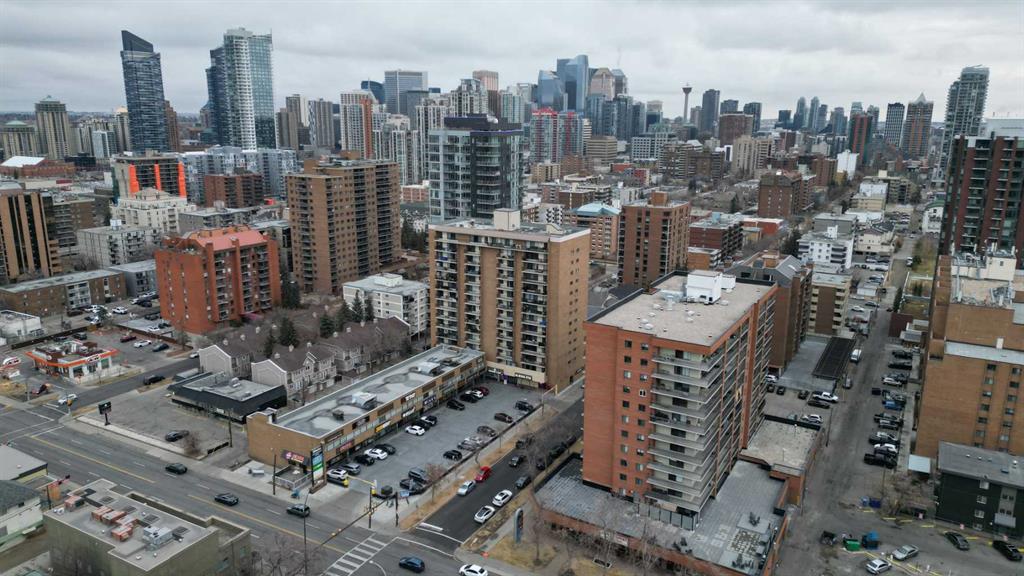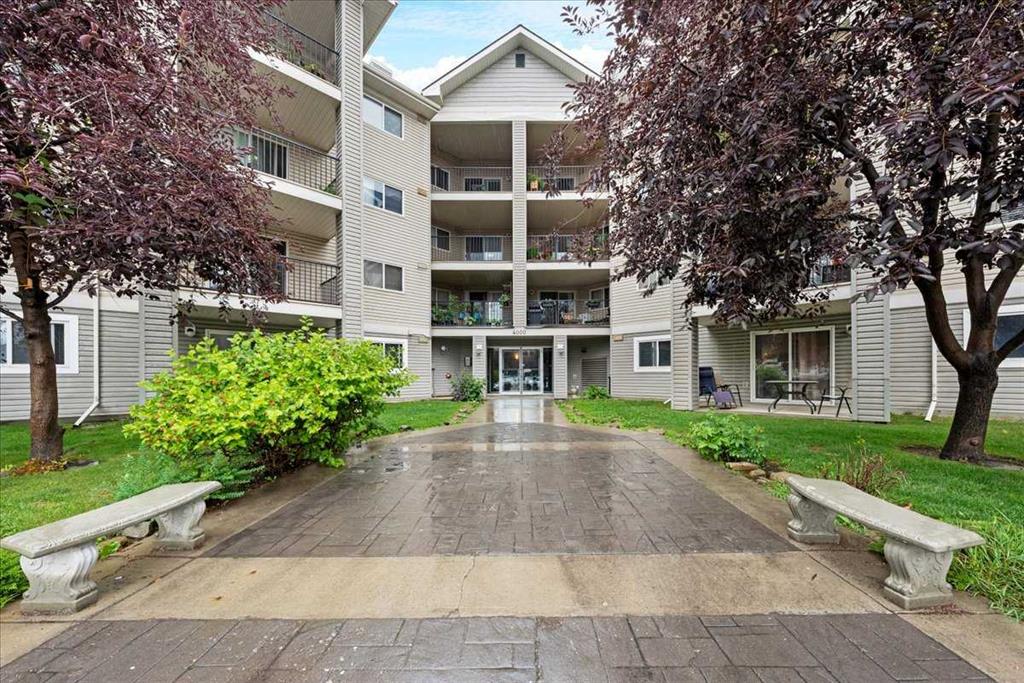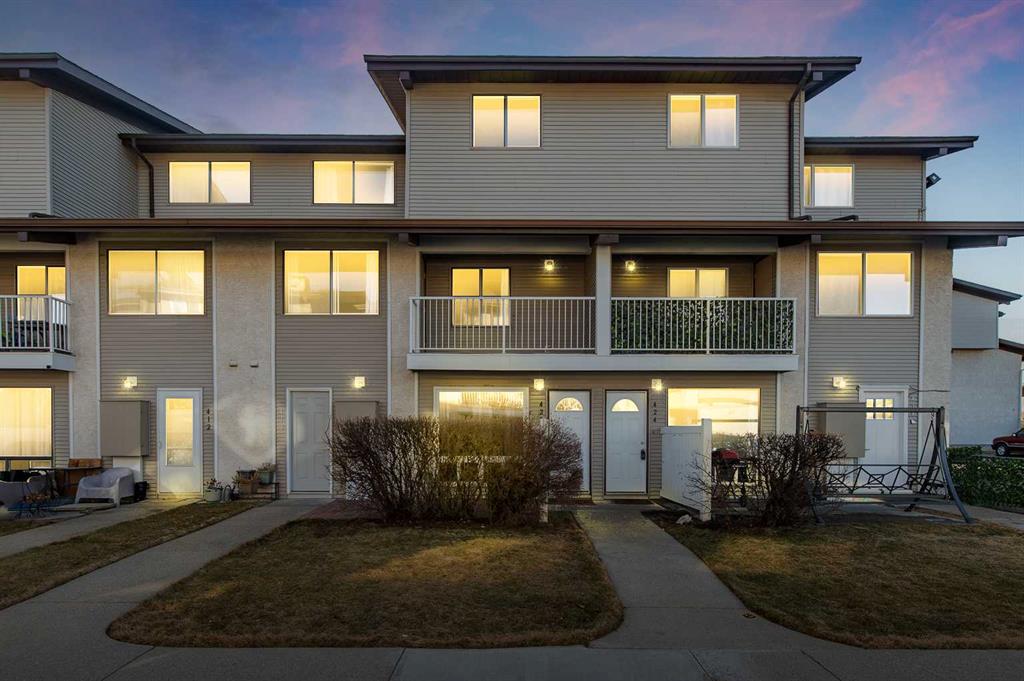120, 1330 15 Avenue SW, Calgary || $15
Rare Find, Main floor retail unit 919 sq. ft. and 2nd floor Office suites, 7450, 1,267 and 1,298 sq. ft. available Small format childcare with rooftop pay area possible.
- Prime exposure, high-traffic corridor with excellent visibility and signage opportunities.
- Vibrant Location surrounded by dense multi-family developments, retail, hospitality, and services.
- Parking Convenience, front double-row customer parking plus ample street parking
- Competitive Rates, below-market net rental rates offering exceptional value
Prime Beltline Location This high-traffic, vehicle and pedestrian-friendly corridor offers a
dynamic mix of prominent franchises and local businesses, creating a strong draw to the Centre. The property is surrounded by dense multi-residential developments, retail, hospitality, and
service-oriented businesses, ensuring consistent built-in traffic. Visible storefronts and building
signage maximize exposure, while the vibrant surrounding amenities enhance the appeal for both tenants and visitors. With a strong local presence and steady footfall from near
by residential communities, this location provides an exceptional opportunity
for businesses seeking visibility and growth in Calgary’s Beltline district.
Existing Tenant’s; Subway, Pizza73, Winks Convenience, Arada Bar & Restaurant, Donkari Japanese House, Wildrose Dry cleaning, LaBabie Hair Studio, Calgary Denture Clinic, Mugs Pub, Pomme Barber Massage Avenue, Rebel Haus Studio, Kimbolino Brazilian Ju Jitsu
Listing Brokerage: Century 21 Bamber Realty LTD.









