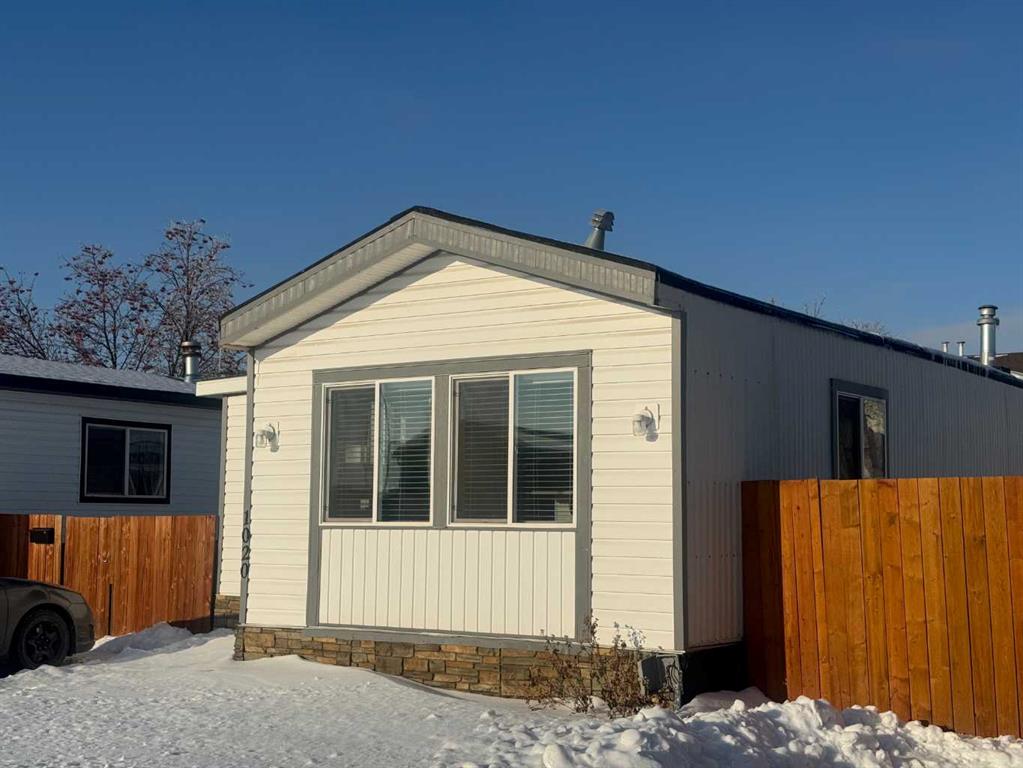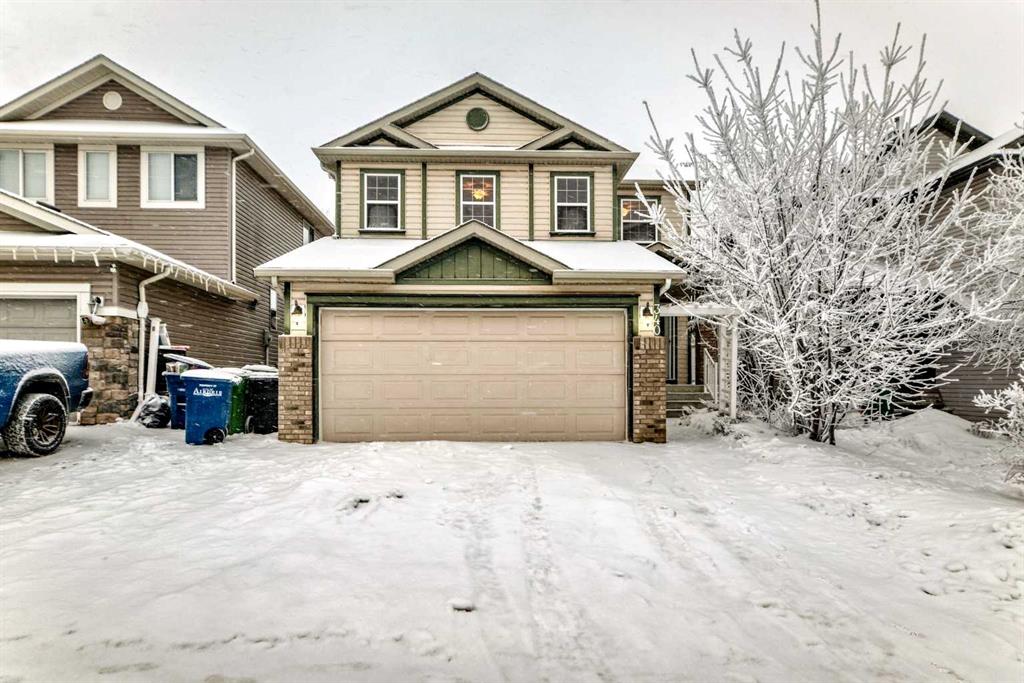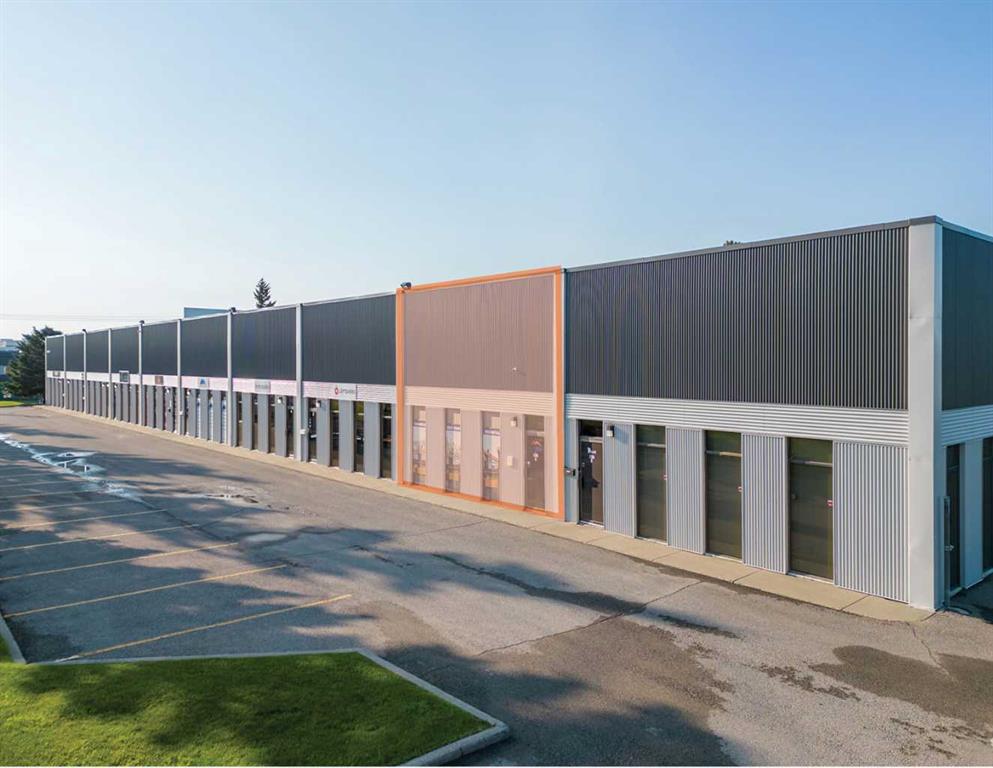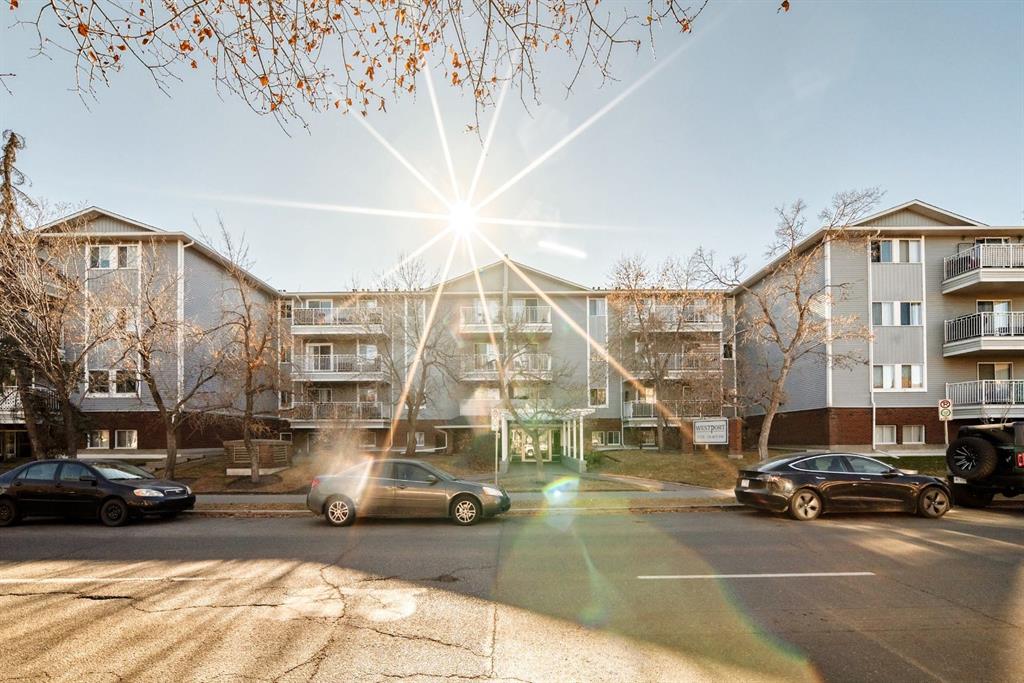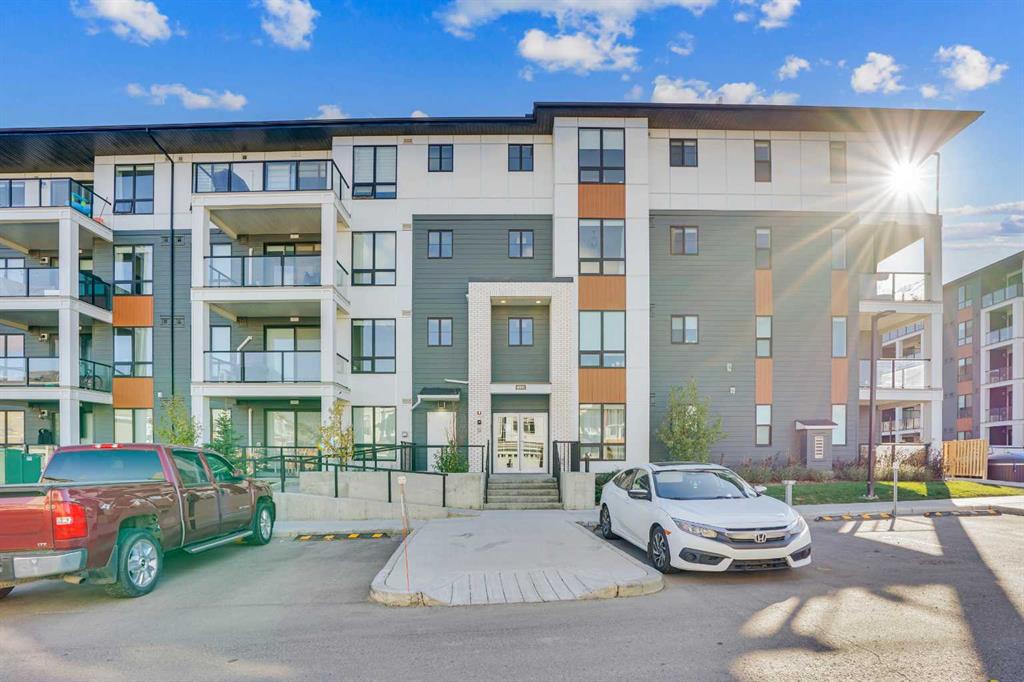# 1020, 7050 Gray Drive , Red Deer || $79,900
Welcome to this beautifully renovated and well-cared-for mobile home, ideally located near the G.H. Dawe Centre—one of the city’s premier recreation facilities—along with schools, shopping, restaurants, and everyday amenities close by. From the moment you step inside, the vaulted ceiling creates an open, airy feel that immediately makes the home feel large and inviting.
This thoughtfully laid-out home offers 3 bedrooms and 1.5 bathrooms, with recent updates throughout, including high-end vinyl flooring that adds both style and durability. The kitchen is a true highlight, featuring a spacious laminate island with built-in storage, ample cupboard and counter space, upgraded lighting, and ceiling fans—perfect for everyday living and entertaining alike. The living room offers plenty of space to gather and overlooks the impressive 10’ x 30’ addition, that could be set up as a games room and comes with a dart board, but easily adaptable to suit your lifestyle.
Down the hall, you’ll find two generous bedrooms, a full 4-piece bathroom with a relaxing JETTED TUB, and conveniently located washer and dryer. The primary bedroom is privately situated at the end of the hall and features a stylish barn door leading to its own 2-piece ensuite—an ideal retreat at the end of the day.
Additional features include newer windows, a 10x10 SUNROOM, a 7-year-old furnace, an 8’ x 12’ storage shed, dedicated parking, and a fully fenced yard that has been lovingly maintained and will boast beautiful flowers in the spring. Lot rent is $910 per month and includes water, garbage, and snow removal of common areas, offering excellent value and ease of living.
This is a move-in-ready home that has clearly been cared for with pride. Comfortable, functional, and full of charm—this is a fantastic opportunity for someone looking for quality, convenience, and a place that truly feels like home.
Listing Brokerage: Royal LePage Network Realty Corp.









