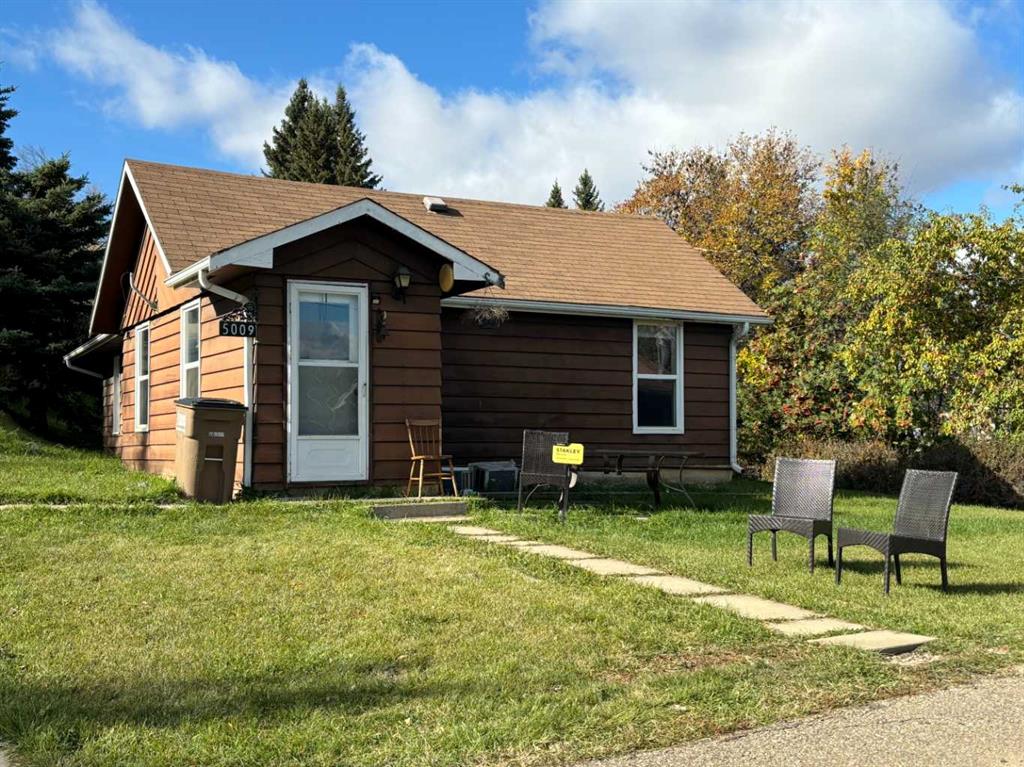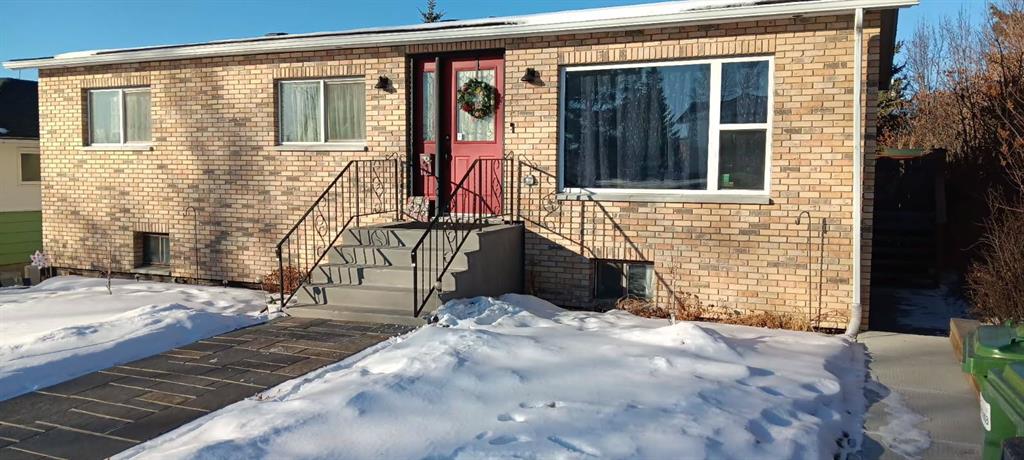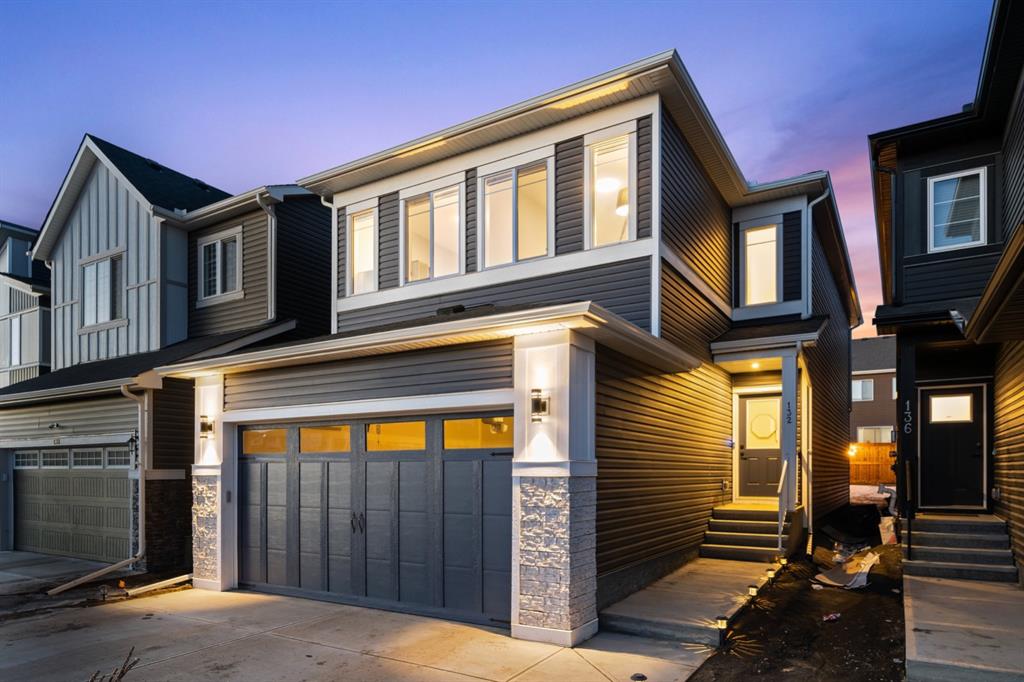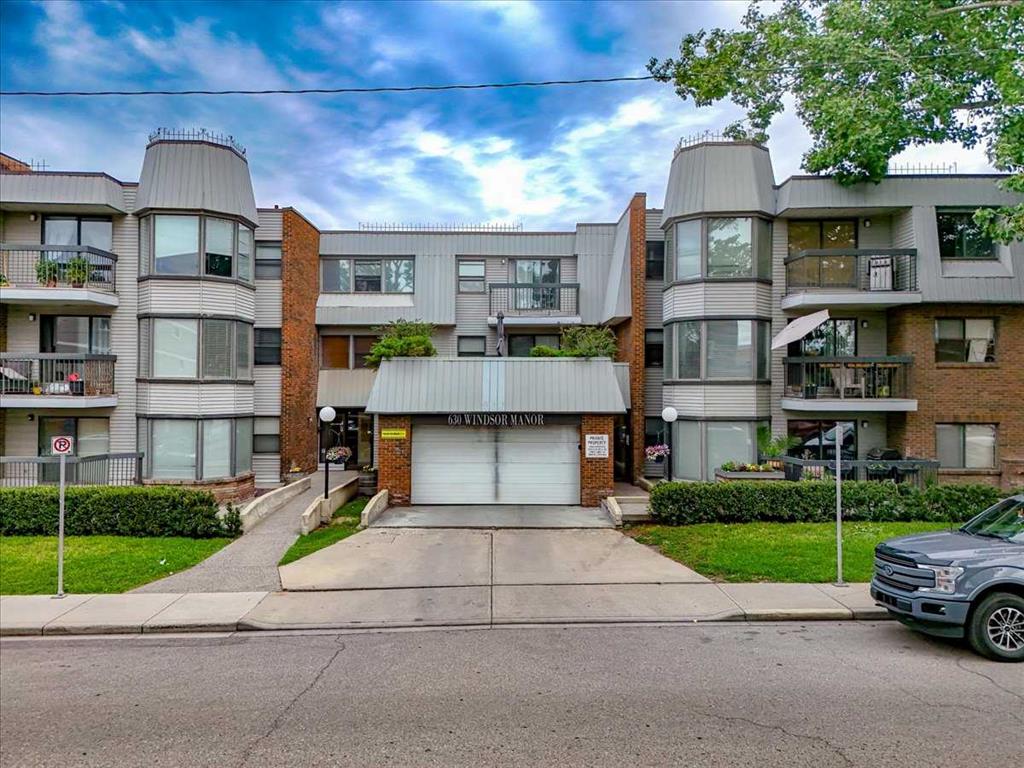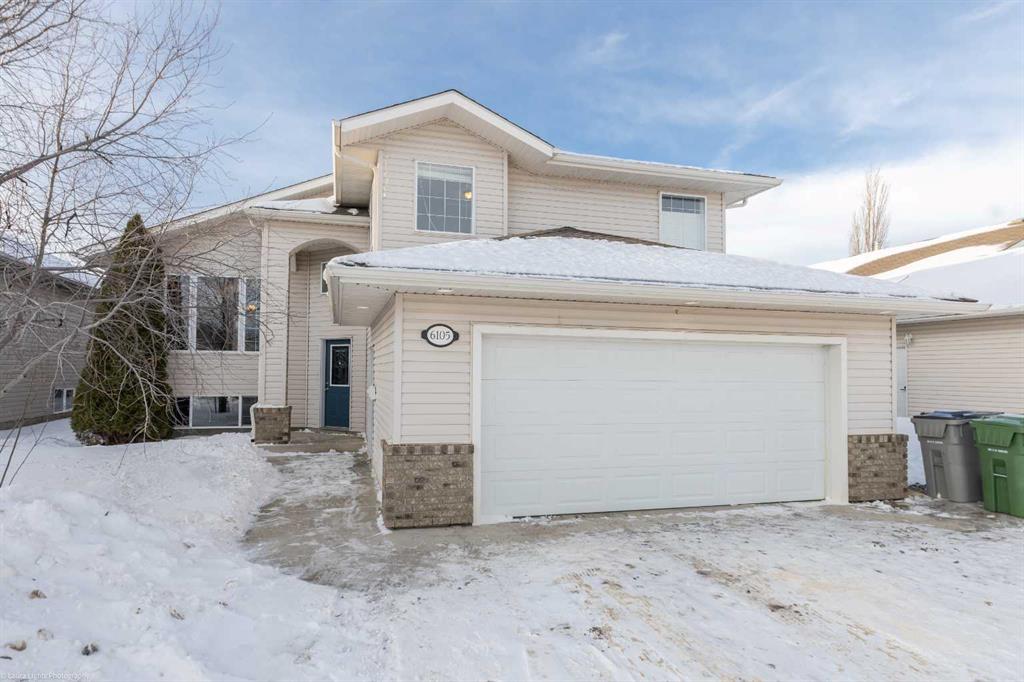132 Carringsby Avenue NW, Calgary || $777,993
Experience elevated luxury living in the prestigious NW community of Carrington. This stunning, Truman-built home offers 2,340 sq. ft. of refined living space with premium upgrades throughout. Also a desirable south-facing front.
The open-concept main floor features 9-foot ceilings and abundant natural light, highlighted by a chef-inspired gourmet kitchen complete with a gas range, chimney hood fan, marble backsplash, oversized island, and under-cabinet lighting. The elegant living room is anchored by a gas fireplace, creating the perfect space for entertaining.
A rare main-floor bedroom with a full 4-piece bath offers outstanding flexibility for guests, extended family, or a private home office. With four additional large bedrooms upstairs, this home delivers an impressive five-bedroom layout across the top two levels—perfect for large families, multigenerational living, or anyone who wants extra space for offices, hobbies, or a home gym. It’s a layout you rarely find without compromising on comfort or living space.
Upstairs also features a large bonus room, convenient upper-level laundry, and two full bathrooms, including a luxurious primary retreat with a spa-like 5-piece ensuite and walk-in closet.
The basement features 9-foot ceilings, offering excellent potential for future development. The property is fully landscaped and fenced, providing a private, move-in-ready outdoor space.
Ideally located just 2 minutes from shops, grocery stores, restaurants, and everyday conveniences—including McDonald’s—and only a 5-minute walk to the nearby pond and pathways, this home combines luxury living with unbeatable convenience. Meticulously maintained and in pristine condition, this is a rare opportunity in one of NW Calgary’s most sought-after communities.
Listing Brokerage: Real Broker









