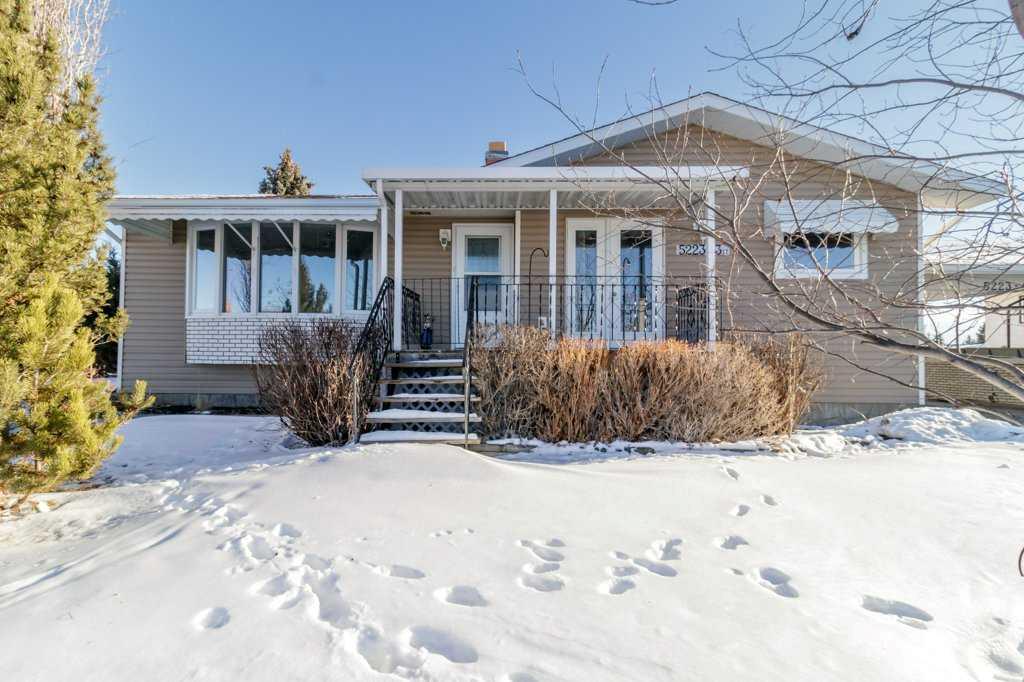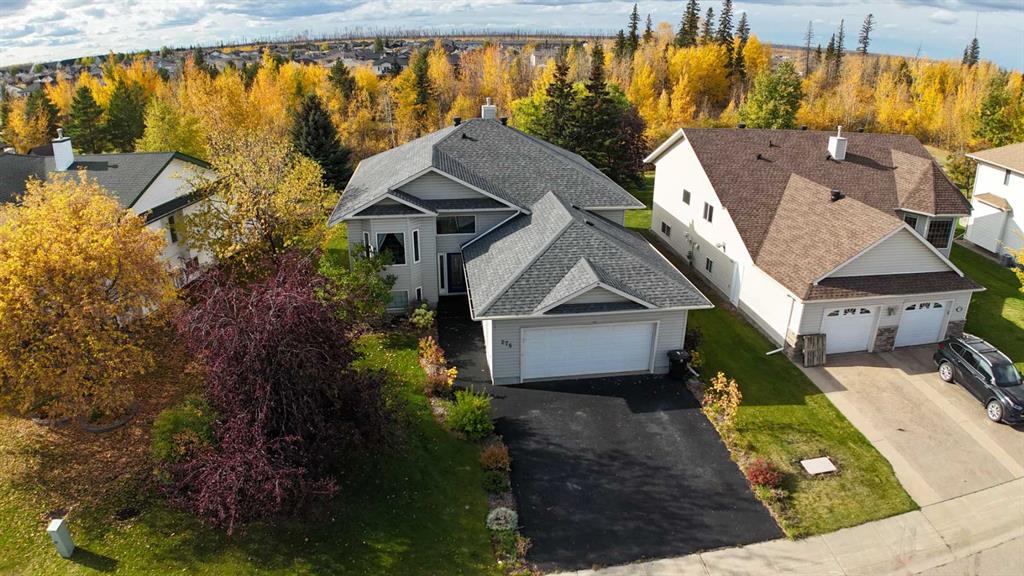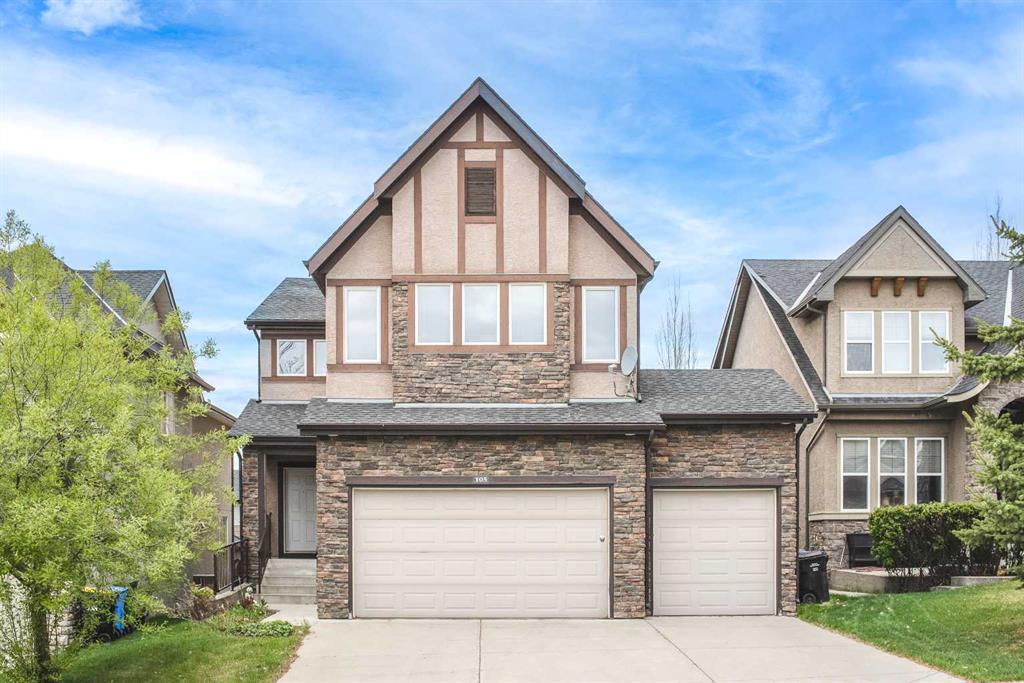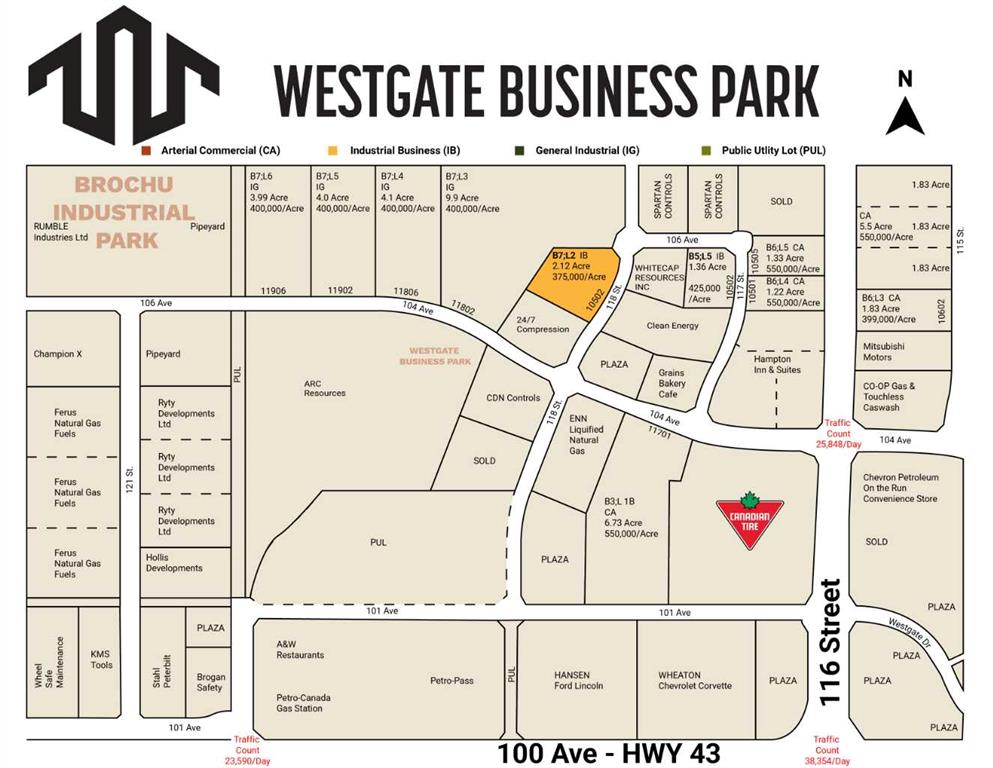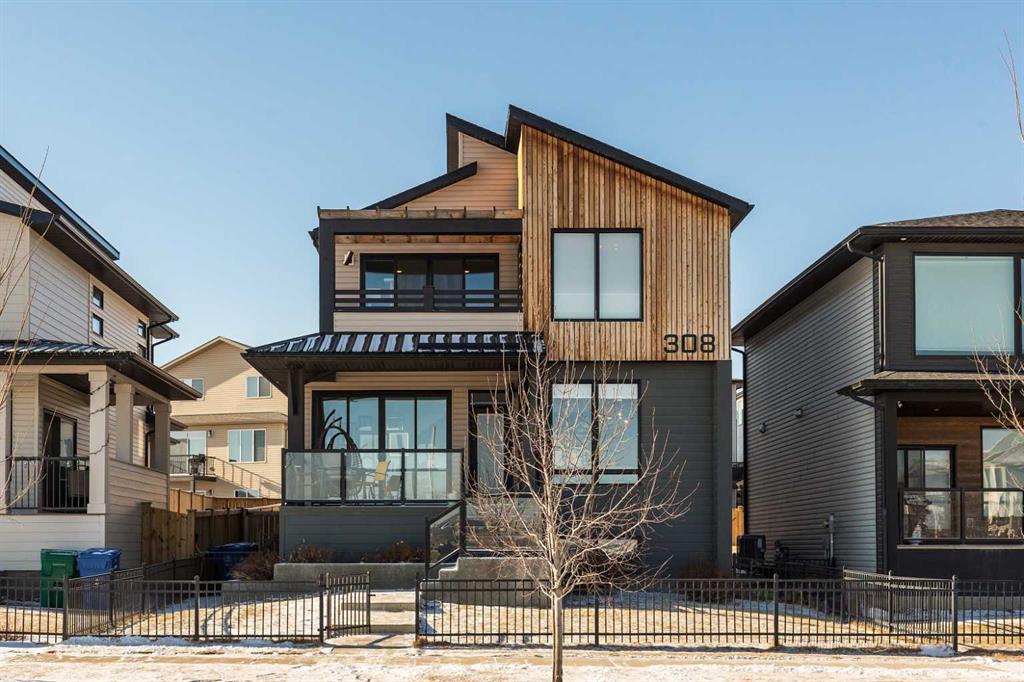275 Woodward Lane , Fort McMurray || $760,000
Stop the scroll. This is the street Fort McMurray has been waiting for! On one of the most loved and sought-after streets in Wood Buffalo, this 1660 square foot bi-level backs green space and gives your family the room it’s been craving.
Let’s talk about that kitchen. It’s bright, white, and straight out of a magazine. Quartz counters, stainless steel appliances, fresh cabinets, and an island with room for four stools where breakfast chaos and homework both seem to work out just fine. The pull out pantry drawers are the secret weapon for staying organized. There is even room for the coffee bar which is essential if there are early morning hockey practises to get to! It\'s magazine cover worthy! This kitchen isn’t just where meals happen, it’s where family happens.
Upstairs, the open concept great room connects everyone together. The 3 sided fireplace makes it cozy while keeping the vibe fun and relaxed. You can host a crowd or just curl up for movie night, it all feels right here.
The primary bedroom is your grown-up getaway with room for a king bed, a walk-in closet plus two more closets, and an ensuite that’s basically a vacation. Think tiled walk-in shower with sleek black trim and glass doors, dual sinks so no one fights for mirror space, and a stand-alone tub that’s pure luxury. Better than a spa, because this one’s all yours. It is a place to relax and have some adult time!
Downstairs, the kids (and maybe the teens) get their own zone. A huge rec room with a wet bar and bar fridge for snacks and movie marathons. Big bedrooms, each with its own walk-in closet. Finally, no more arguing over space. The laundry room is massive too, ready for all the towels, jerseys, and muddy socks real life brings.
And then there’s the yard. 7737 square feet backing green space means the kids can run, play, build snow forts, or chase fireflies while you watch from the deck. It’s private, peaceful, and one of the best spots in Fort McMurray.
The heated garage (23\'3\" wide by 26\'4\" deep) has tall ceilings for storage, toys, tools, and maybe even a secret workshop for projects that never quite end.
This home solves the big stuff. Need more room for your family to breathe, grow, and play? Got it. Want peace and quiet without losing convenience? Done. Dreaming of a kitchen and ensuite that make life easier and a lot more beautiful? This is it.
The roof was replaced in 2019, so you can move in and relax. The sellers say their favourite things are the quiet street, the dream kitchen, and that spa-like ensuite that became their happy place.
The storage is fantastic especially if you want to make it to the www.ymmlights.com map for best home for Halloween and Christmas decorations. You need a place to store all those memory makers!
Homes like this don’t come up here often. When they do, they don’t last.
Check out the detailed floor plans where you can see every sink and shower in the home, 360 tour and video. Are you ready to say yes to this address?
Listing Brokerage: RE/MAX Connect









