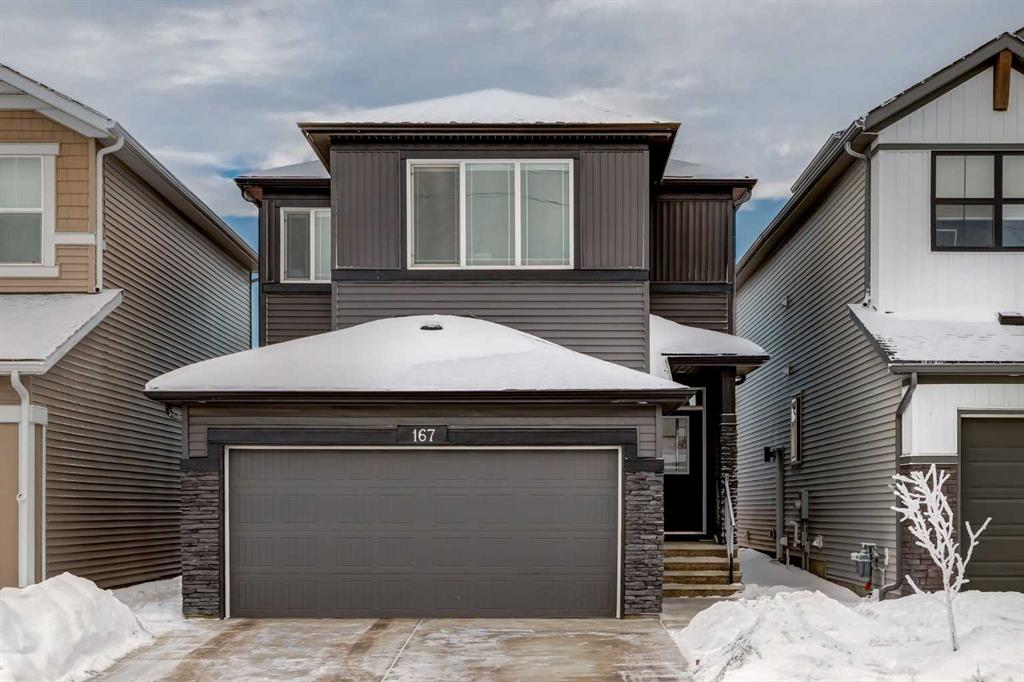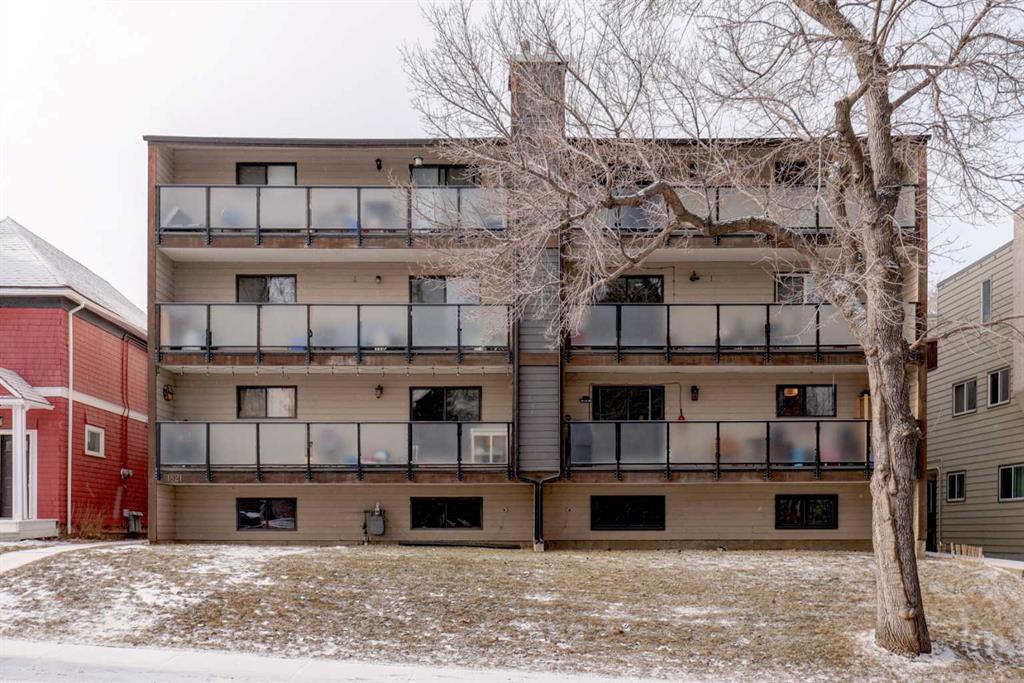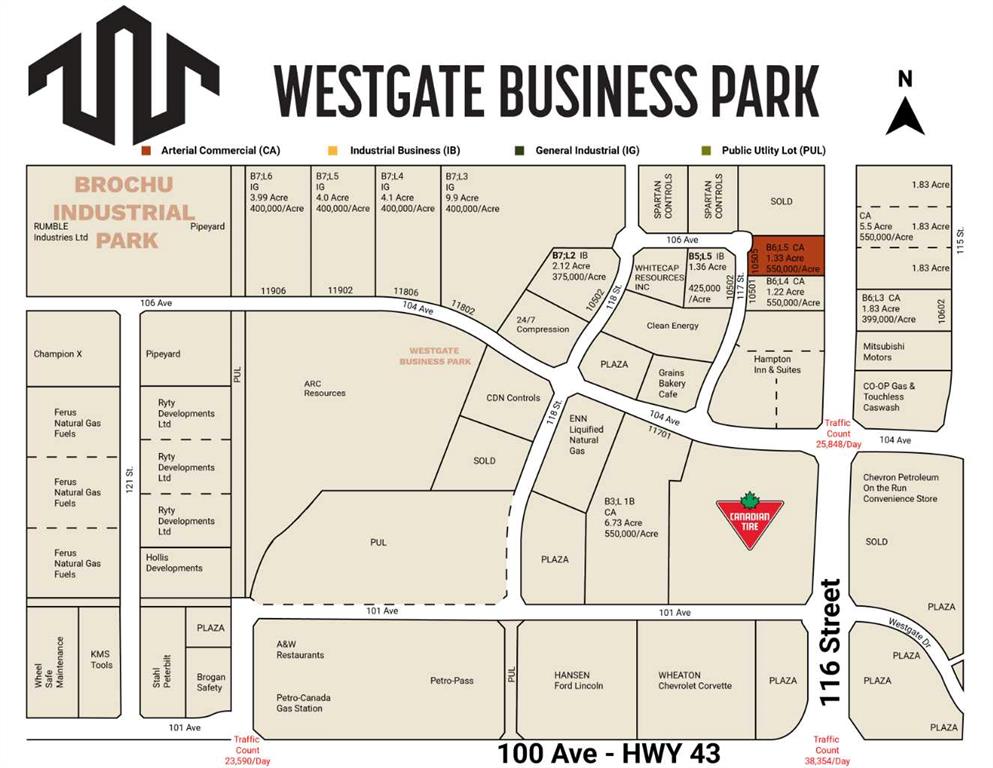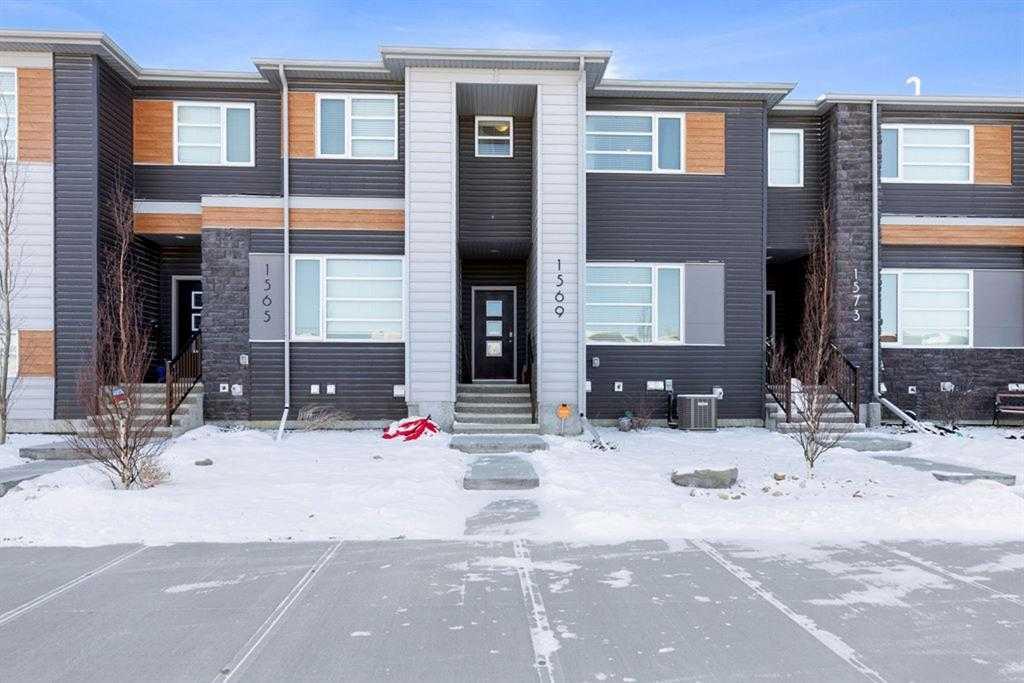101, 1821 17A Street SW, Calgary || $269,900
Discover this spacious, beautifully updated inner-city condo in the heart of Bankview. An ideal opportunity for first-time buyers, investors, or anyone who values convenient urban living. The fully renovated kitchen is a standout, featuring stainless steel appliances and modern finishes that flow seamlessly into the open-concept living area.
The living space is warm and inviting, perfect for entertaining or unwinding, and opens onto an east-facing balcony that overlooks the park. Enjoy peaceful views, mature trees, and abundant morning light, while the unit remains comfortably cool throughout the day.
The generous primary bedroom includes an updated 2-piece ensuite, while the second bedroom offers excellent space and a large closet, making it ideal for guests, a home office, or roommates. A recently updated 4-piece bathroom includes an in-suite washer and dryer for added everyday convenience.
Additional storage is available both within the unit and in a shared lower-level storage area, along with bike storage. A major upcoming value-add includes all building windows being replaced this year, providing improved energy efficiency and long term peace of mind.
The unit also includes a covered parking stall with a plug-in, perfect for Calgary winters. It also has the added benefit of no stairs from the parkade to the unit, ensuring easy, step-free access. Located directly across from a park in a pet-friendly building, this home offers privacy while remaining just steps from the shops, restaurants, and vibrant energy of 17th Avenue.
A fantastic place to call home or a smart investment in a prime inner-city location.
Listing Brokerage: RE/MAX Realty Professionals



















