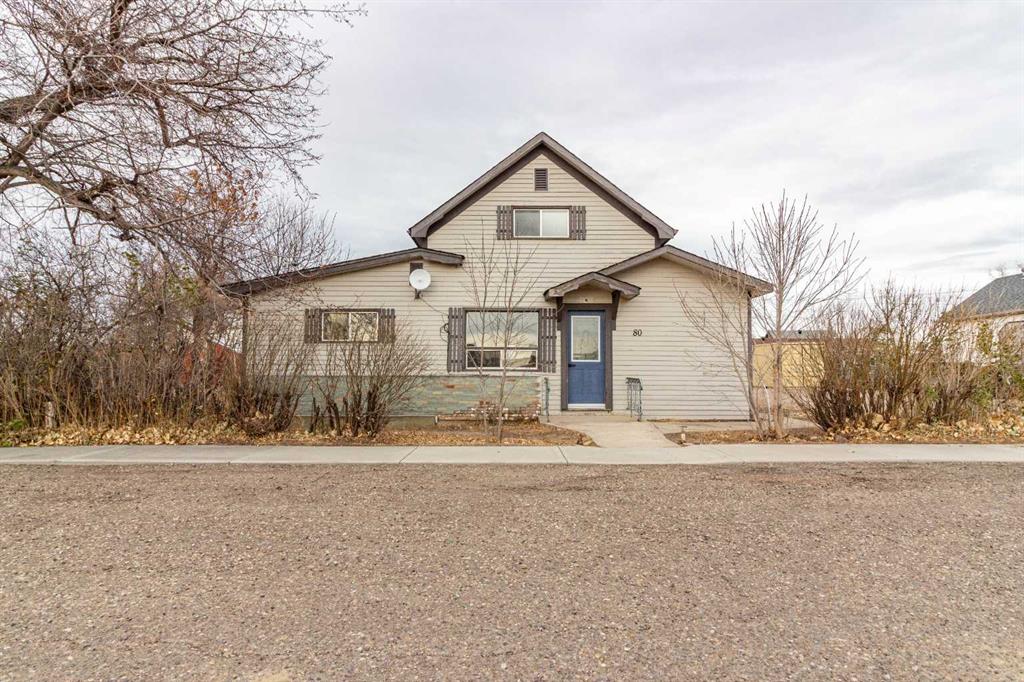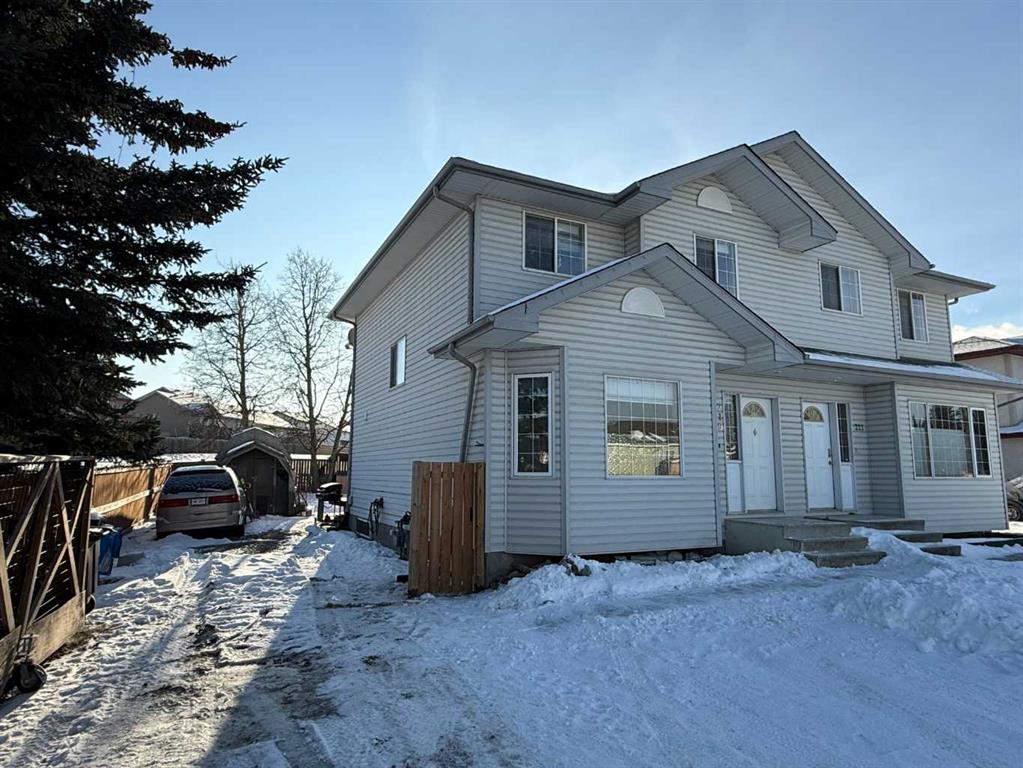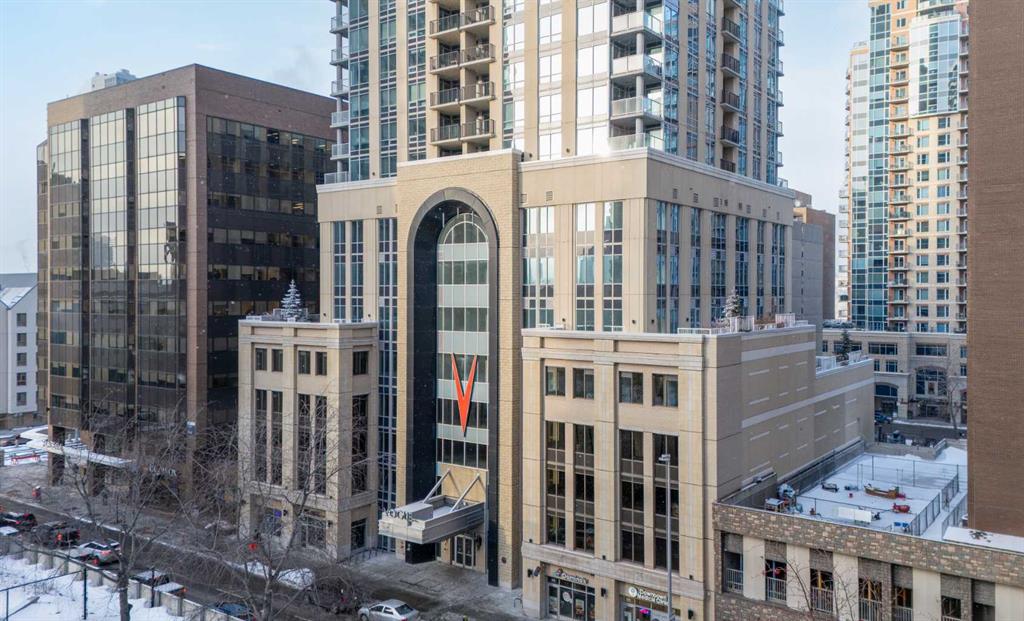520, 4138 University Avenue NW, Calgary || $395,000
Welcome to this gorgeous 1 bed/1 bath + den unit in the heart of the University District! The unit features an open concept living space w/9\' ceilings, luxury vinyl plank throughout the living space and loads of light through the large windows. The kitchen/dining features gorgeous white cabinetry, quartz counters, gas range, stainless appliances and enough space for a farm style table. The living area is great for entertaining, with mini split AC for the summer and walks out to a good sized balcony with extra storage & gas line for your BBQ., perfect for al fresco dinners The good sized primary bedroom has room for a king sized bed and amazing closet fitted with California Closet built ins. The den/office is great for those who work or study from home & also feature closet built ins. The bright 4 piece bath & in unit laundry complete the property. As well, there is one titled parking spot and an assigned storage unit, underground visitor parking, bike storage & car wash. The August in University District features a warm contemporary lobby and large common room w/kitchen, perfect for celebrating with family & friends. The building is ideally located next to the Alt Hotel by Le Germaine & Charcut restaurant, one block from the Children\'s Hospital, just blocks from U of C, and a quick walk to Save On, Cineplex cinemas, fitness centres, and many more restaurants & services. As well, it\'s close to the Bow River, Bowness Park, the Calgary Farmers Market and Winsport., and an easy jaunt out to the mountains. Book your showing today!
Listing Brokerage: eXp Realty



















