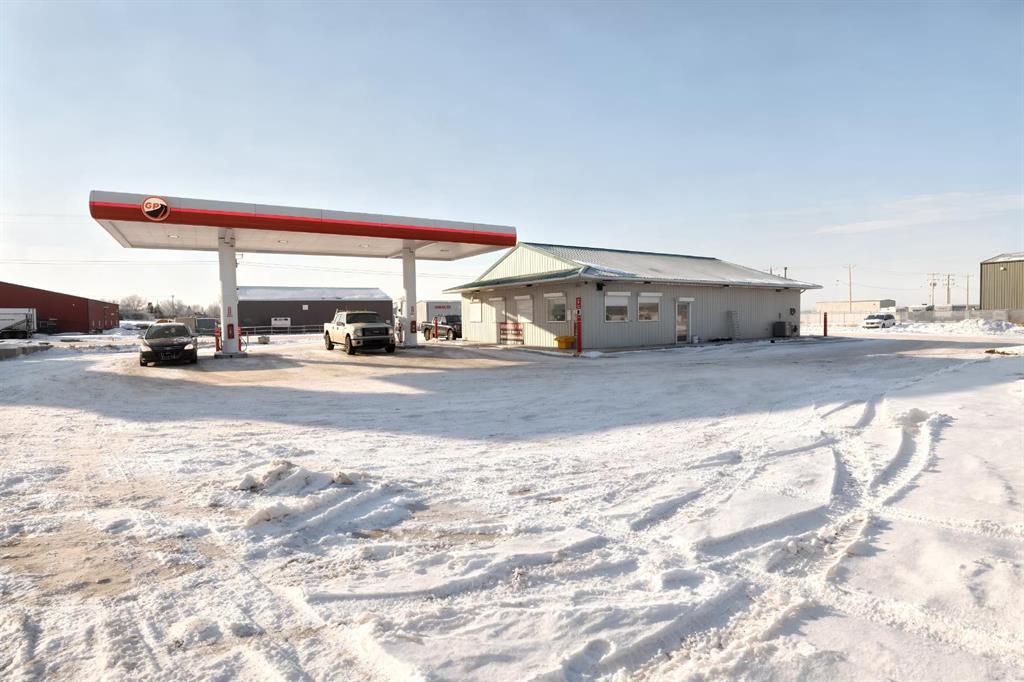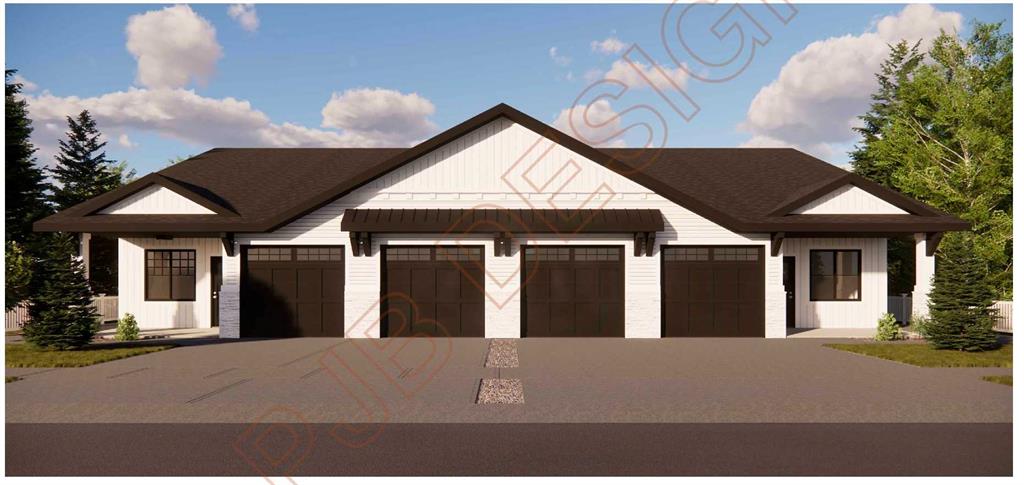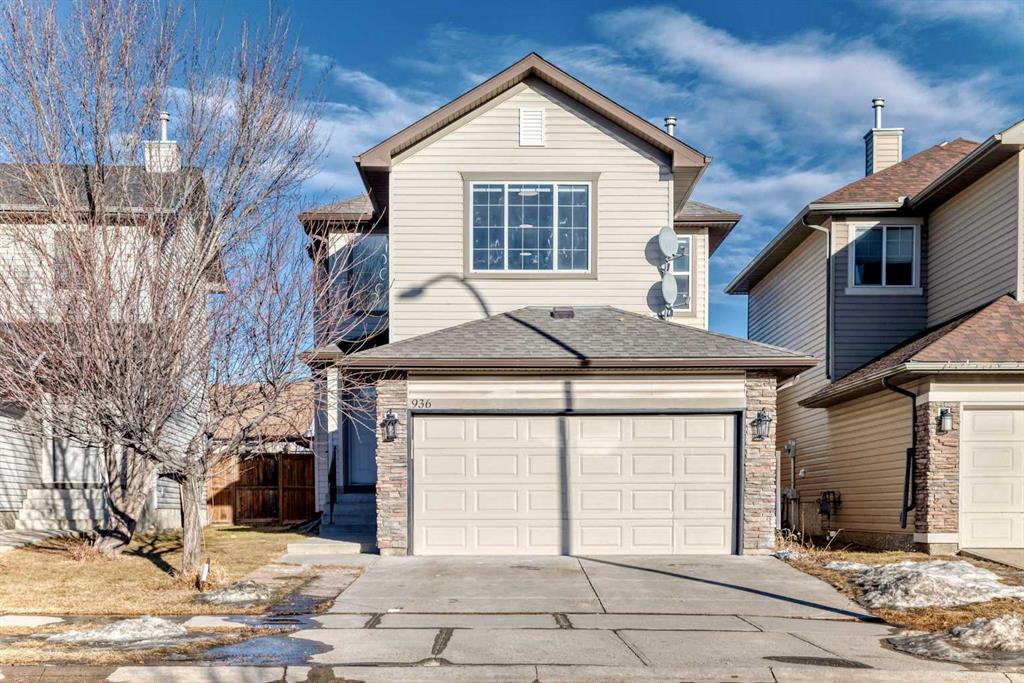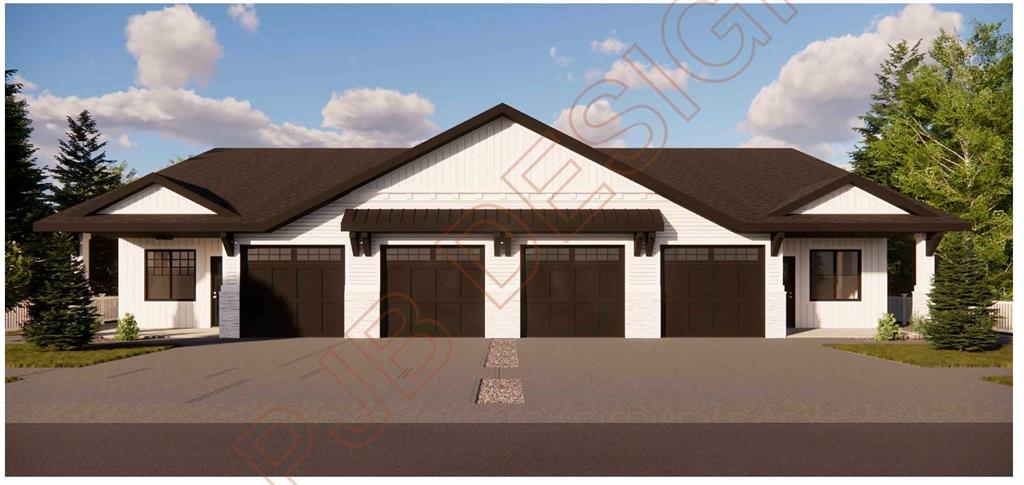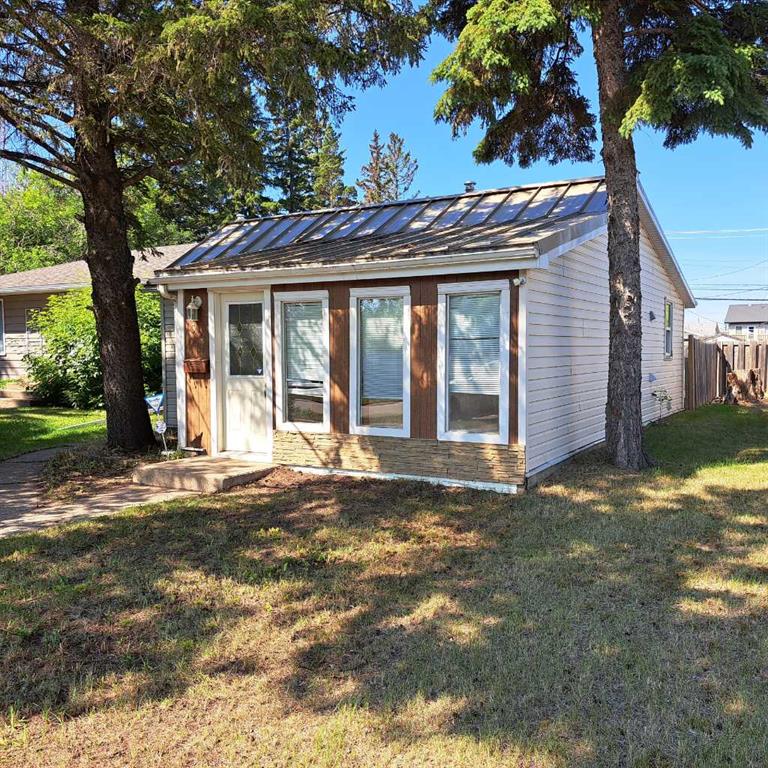936 Cranston Drive SE, Calgary || $689,000
Open house - Saturday January 24 - 12pm - 3pm. Welcome to this beautifully updated home located in the highly sought-after community of Cranston. Offering 4 bedrooms and 3.5 bathrooms, this home has been extensively renovated from top to bottom and is truly move-in ready.
The main floor features a bright and open living space with beautiful accent wall ,large windows , filling the home with natural light. The brand-new kitchen has new cabinets, new appliances and a central island. A convenient half bathroom and laundry room complete the main level. New laminate flooring has been installed throughout the main and upper floors, including the stairs.
Upstairs, you’ll find a spacious bonus room, perfect for family time or relaxing evenings, along with three well-sized bedrooms and a full bathroom. The primary bedroom offers a walk-in closet and a fully refreshed ensuite with new fixtures and finishes.
The fully finished basement is ideal for a larger family, offering a generous living area, a spacious bedroom with its own closet, full bathroom, and separate laundry .
Outside, enjoy the backyard with a deck, perfect for summer gatherings. The home also features an attached garage, driveway parking, newly installed roof, providing peace of mind for years to come. Additional upgrades include new flooring throughout, fresh paint, new taps and fixtures in all bathrooms, and many more updates throughout the home.
Situated in the vibrant community of Cranston, known for its parks, scenic pathways, schools, shopping centres, and easy access to amenities, this home offers the perfect balance of comfort, style and location.
Listing Brokerage: RE/MAX House of Real Estate









