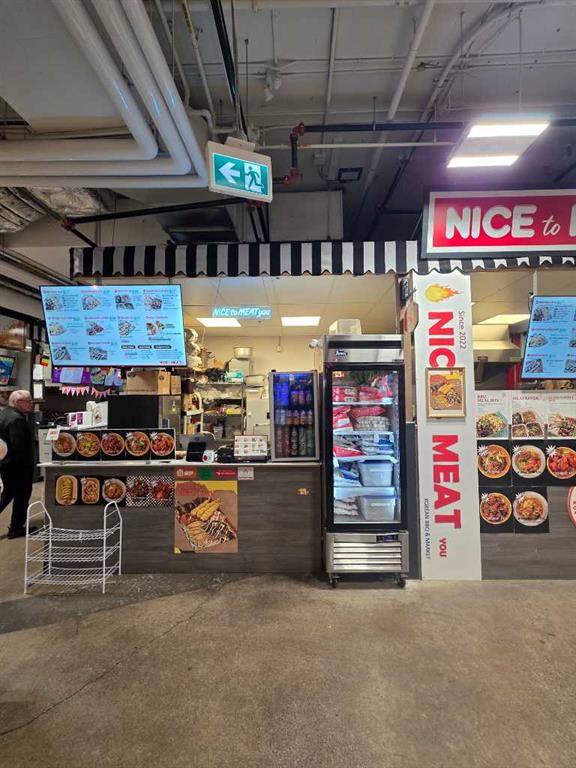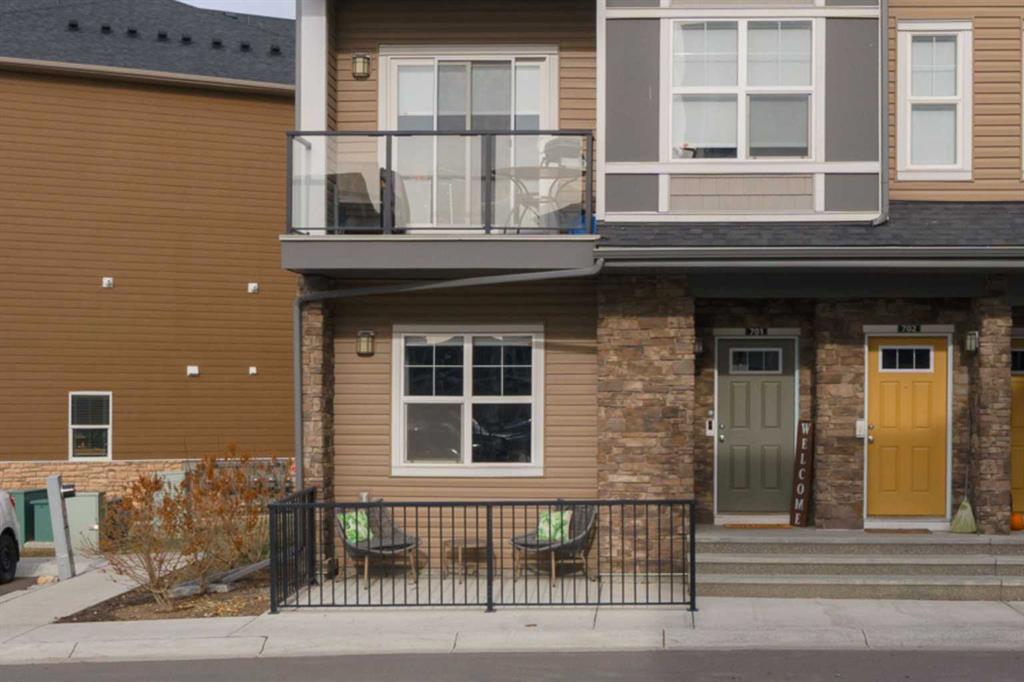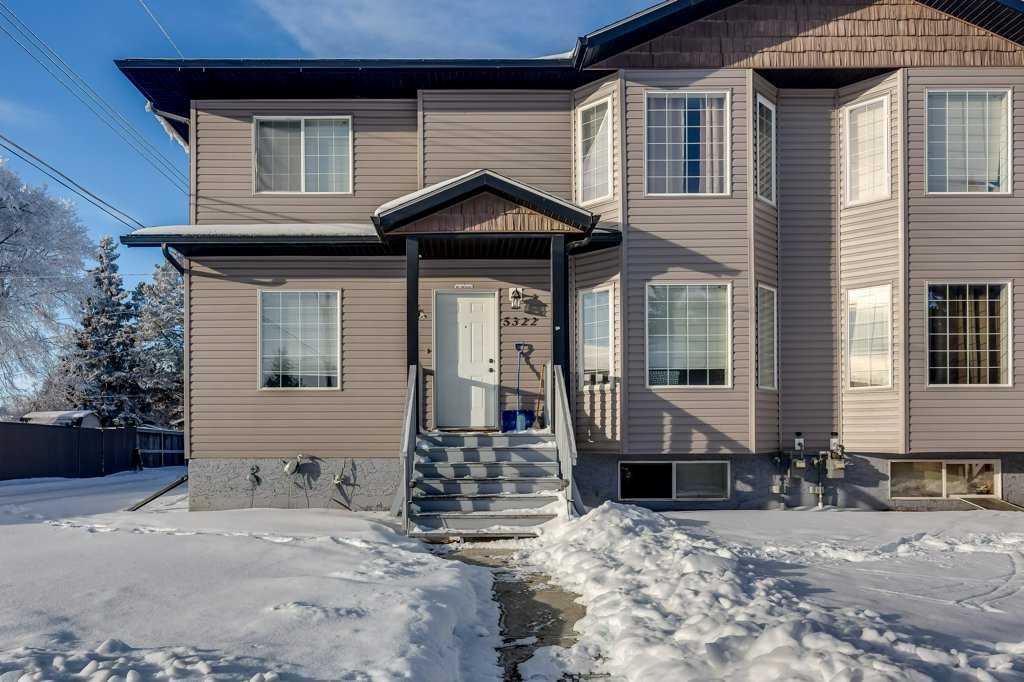701, 250 Fireside View , Cochrane || $410,701
Welcome to a home that offers more flexibility, more finished space, and a layout that truly sets it apart — ready to welcome its next owner without delay.
This turnkey bungalow-style end unit provides over 1,800 sq ft of fully finished living space, making it one of the larger and more versatile layouts available in the complex. Designed to live comfortably on the main level while still offering generous additional space below, this home is especially well suited for buyers who value function, flow, and flexibility, with the added benefit of being able to move in as soon as they’re ready.
The main floor features bright, open living and dining areas with natural light throughout. The kitchen anchors the space with stainless steel appliances, a generous central island, and a layout that works equally well for everyday living and casual entertaining. A dedicated office is tucked neatly off the main living area, along with two well-sized bedrooms and a full bathroom — allowing daily life to remain primarily on one level.
The fully finished lower level is where this home truly differentiates itself. A spacious recreation room adds meaningful living space, while the private primary bedroom offers a comfortable retreat complete with a walk-in closet and ensuite. An additional office or flex room provides options that many similar units simply don’t offer, along with a dedicated laundry area and extra storage.
As an end unit, the home benefits from added privacy and light, while the front-facing patio creates a welcoming outdoor space. A titled covered parking stall just steps from the door adds everyday convenience.
For buyers comparing options within the complex, this home stands out for its bungalow-style layout, amount of finished living space, flexibility across both levels, and the ease of immediate possession — offering a clear advantage for those looking to avoid compromise or waiting.
This is a well-laid-out, move-in-ready home that delivers space, versatility, and comfort — ready when you are.
Book your private showing today to see how comfortably this home could fit your real life tomorrow and Let’s make YOUR dreams... Realty!
Listing Brokerage: Royal LePage Benchmark



















