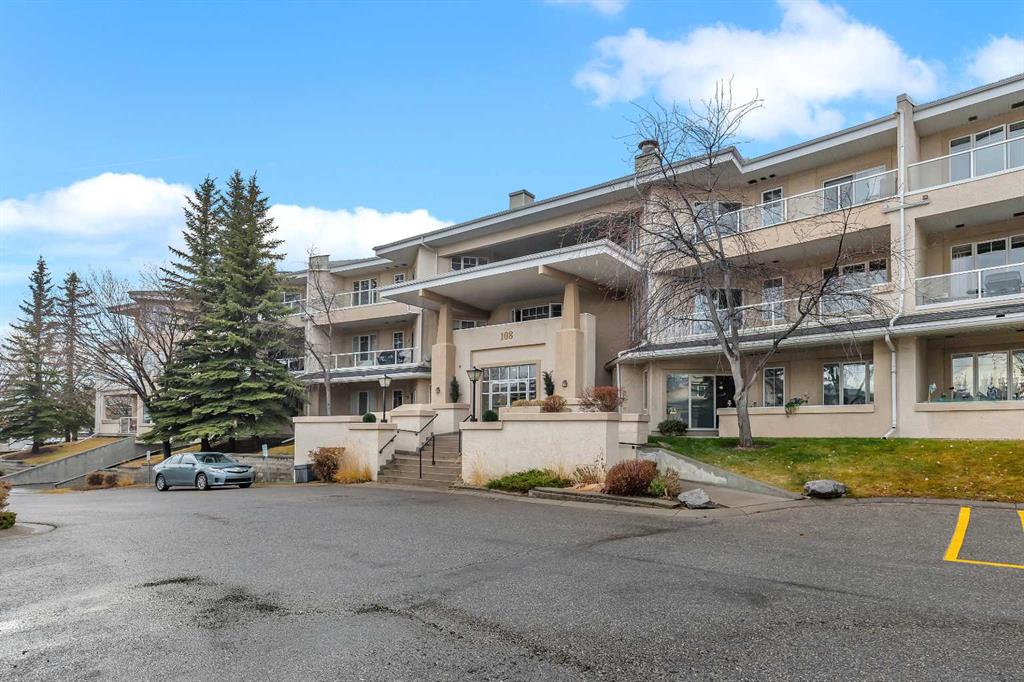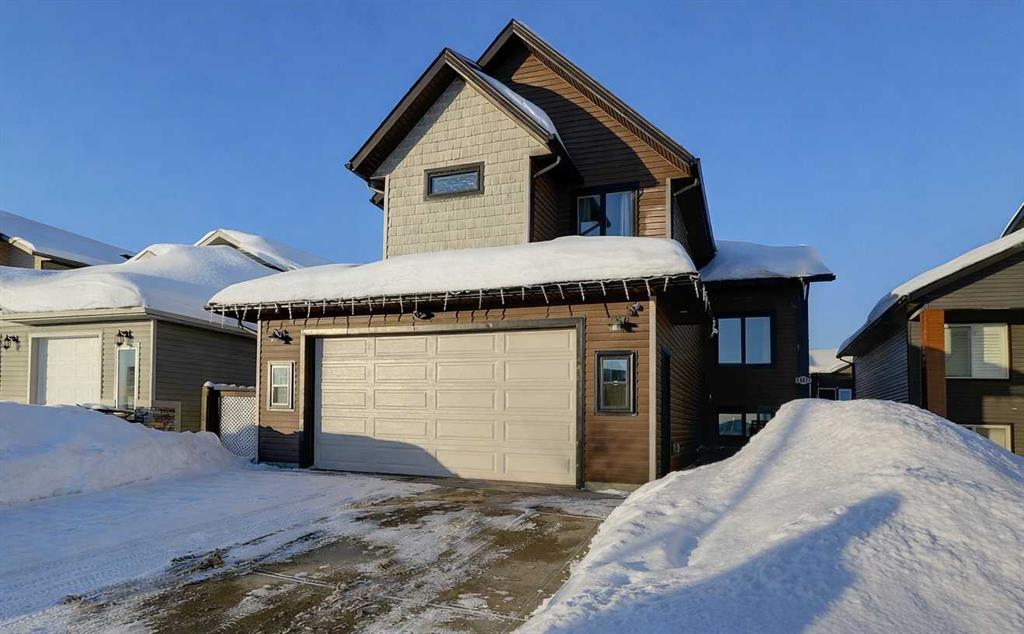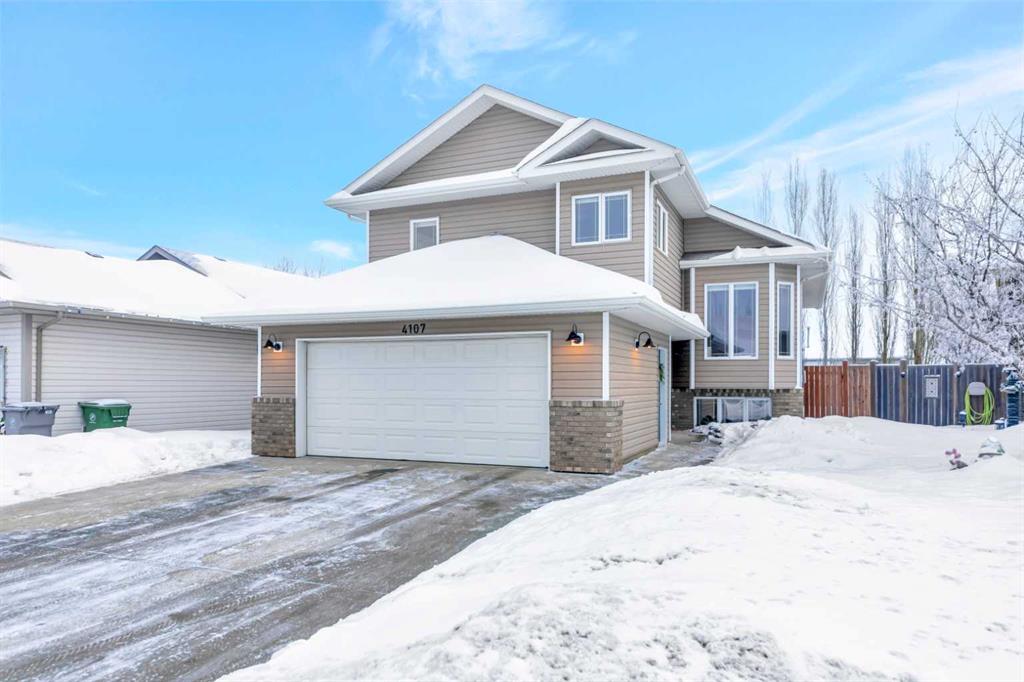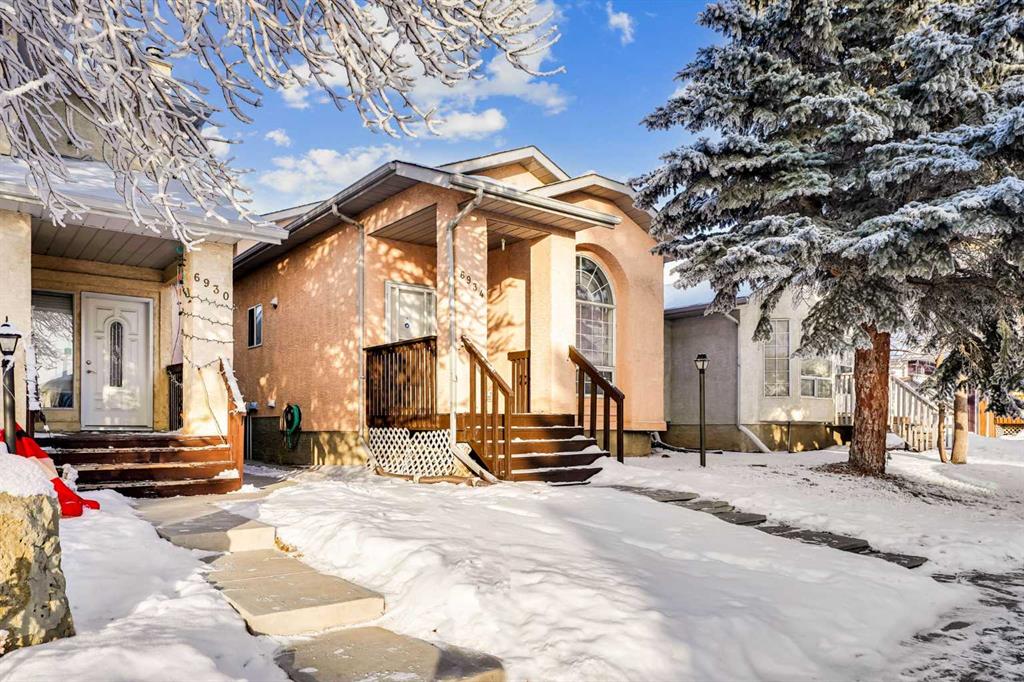11414 106 Avenue , Grande Prairie || $529,900
STUNNING, BETTER-THAN-NEW MODIFIED BI LEVEL FACING POND IN WESTGATE! This extensively finished modified bi-level sits in a sought-after pocket of Westgate, only a short walk from the new hospital, the college, multiple shopping districts, and a wide selection of restaurants. Built in 2018, the property offers a move-in-ready experience with four bedrooms, three bathrooms, a fully developed yard, a heated and insulated garage, fencing already in place, and an enclosed three-season deck. The home presents even better than new, featuring fresh interior paint, a new fridge and stove, a basement wet bar, and a remarkable custom shower constructed with tempered glass. The front entry showcases impressive vaulted ceilings and opens into a bright, seamless layout that blends the kitchen, dining area, and living room. The kitchen is equipped with quartz surfaces, a centre island with seating space, a walk-in pantry, generous cabinetry, and high-end appliances. The dining area easily accommodates a large table for gatherings and entertaining, while the living room is framed by an oversized window and an eye-catching fireplace. Two well-proportioned bedrooms, a full bathroom, and convenient hallway linen storage complete the main level. The private primary suite is set above the garage, offering a walk-in closet and a four-piece ensuite. The fully completed basement is a standout feature, offering an expansive family room, a full wet bar, a showpiece bathroom with oversized tile flooring and a tiled shower, and an additional spacious bedroom. The garage includes heat, insulation, and a utility sink with hot and cold taps. Outside, the backyard is fully fenced + landscaped and includes a covered three-season deck with storage beneath. (Hot tub is negotiable)
Listing Brokerage: Grassroots Realty Group Ltd.



















