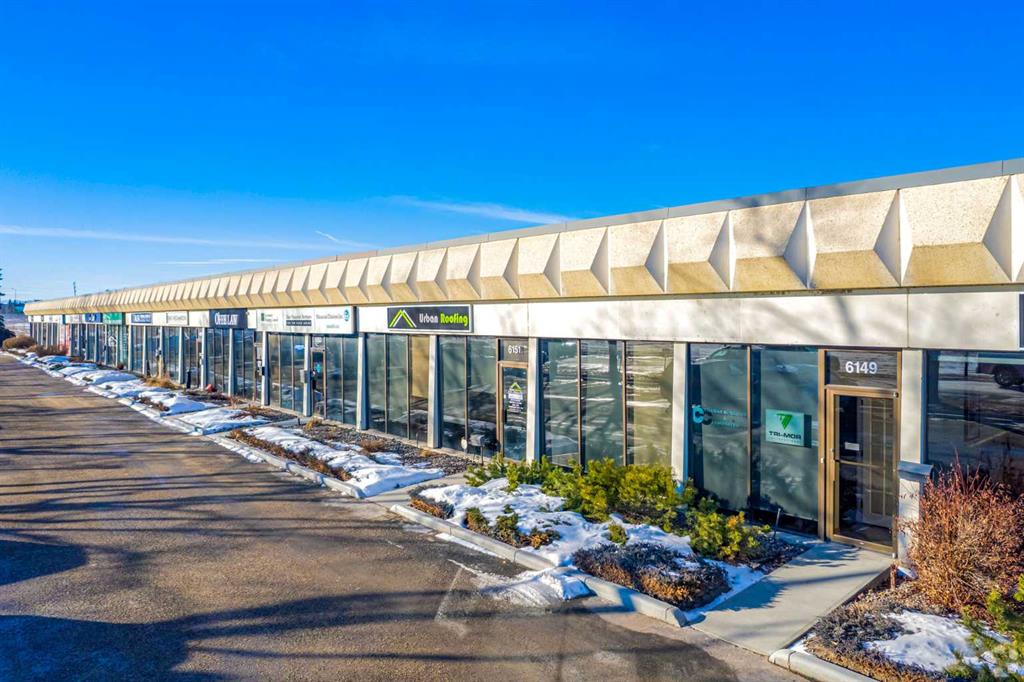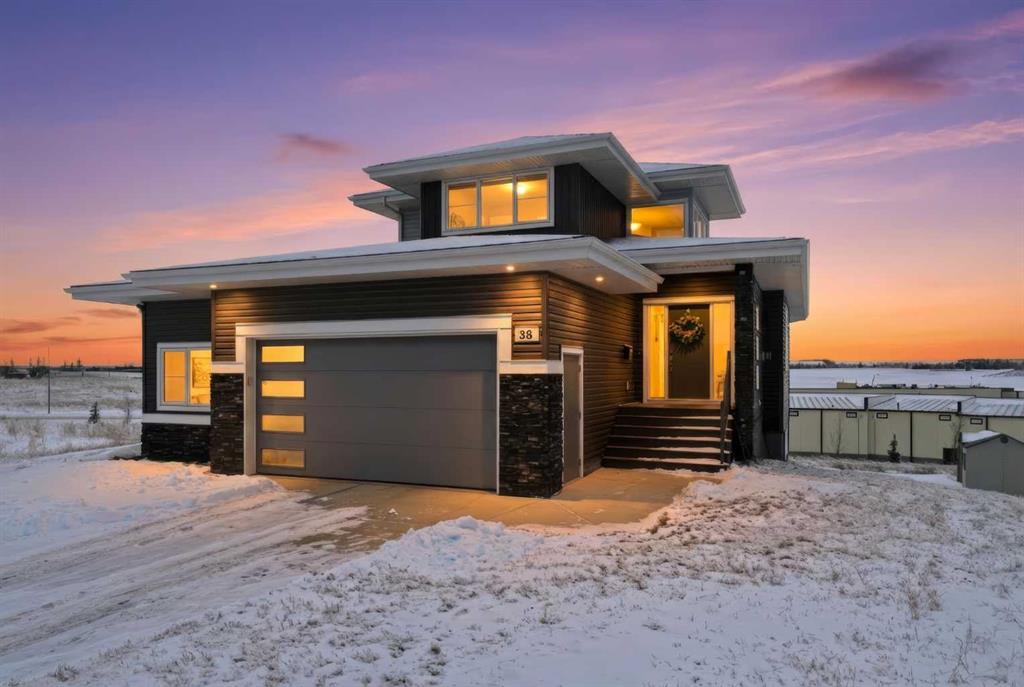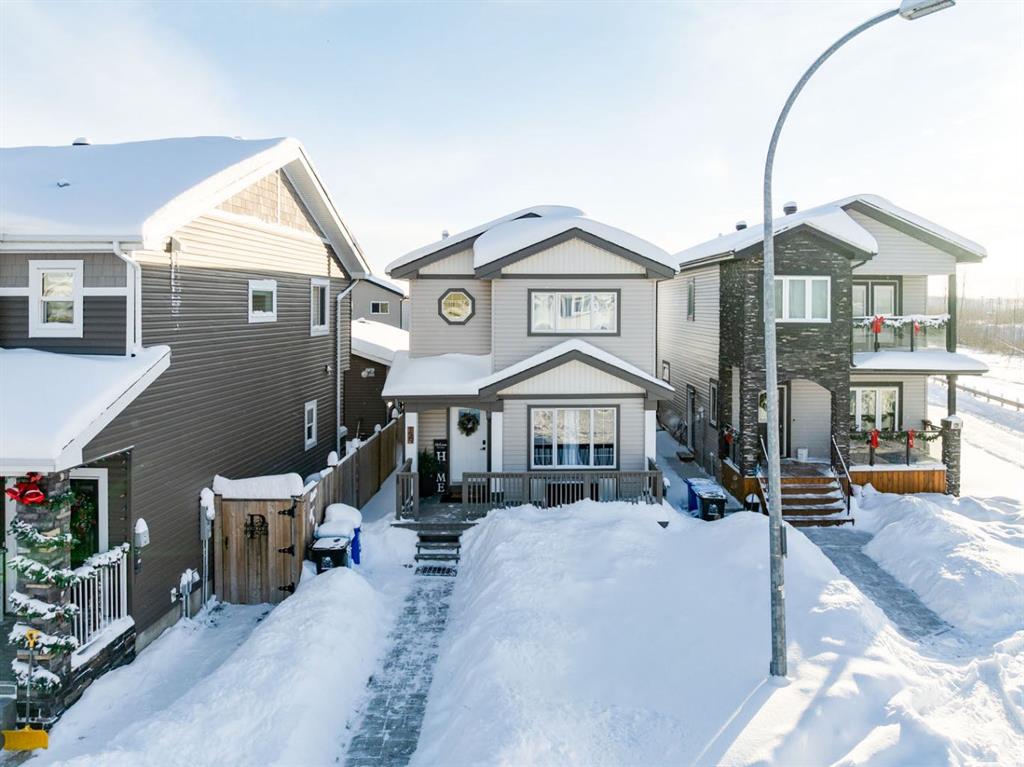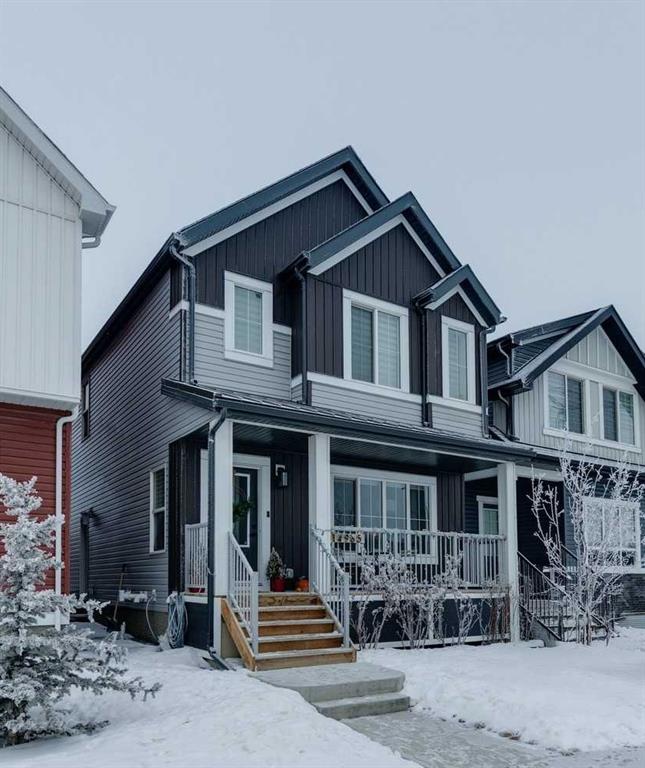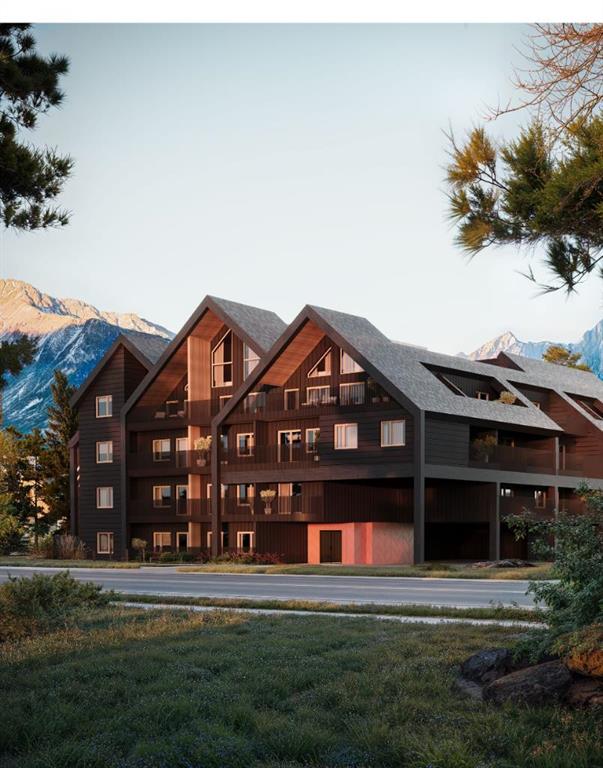14965 1 Street NW, Calgary || $665,000
Welcome to your next chapter in the vibrant, family-first community of Livingston! This isn’t just a house; it’s a thoughtfully upgraded sanctuary designed to grow with your family. From the moment you step inside, the bright and airy open-concept main floor greets you with a perfect blend of modern style and everyday warmth. At the heart of the home is a true chef’s kitchen that’s ready for the busiest mornings and biggest celebrations—complete with a massive entertaining island, a huge walk-in pantry, and a sleek side-by-side fridge/freezer that makes those Costco runs a breeze! Whether you\'re hosting a holiday dinner or cozying up by the living room’s custom feature wall and electric fireplace, this floor is all about bringing people together.
Upstairs, the layout is a dream for busy households. You’ll find three generous bedrooms, including a peaceful primary retreat with upgraded closet organizers. A spacious central bonus room separates the primary suite from the secondary bedrooms, providing the perfect \"buffer zone\" for a playroom, media center, or home office. Even the laundry is conveniently tucked away right where the clothes are! For families looking for multigenerational living potential, the lower level is an absolute game-changer. With a separate side entrance, full electrical, pot lights, and some framing and permitted work already complete, you are miles ahead of the game. It is the perfect setup for a future suite for the in-laws or adult children—just be sure to check the City guidelines for compliance requirements.
The updates continue outside, offering total peace of mind for years to come. Both the home and garage boast brand-new shingles, siding, and outdoor light fixtures, along with a brand-new garage door for great curb appeal. When the weekend hits, step out onto your 10-foot deck with its own privacy wall and natural gas BBQ outlet—the ultimate spot for summer hangouts while the kids play. Located in a community famous for its parks, pathways, and incredible HOA amenities, this home is ready for its next lucky family. For more information, photos, and a 360 tour, click the links below!
Listing Brokerage: eXp Realty









