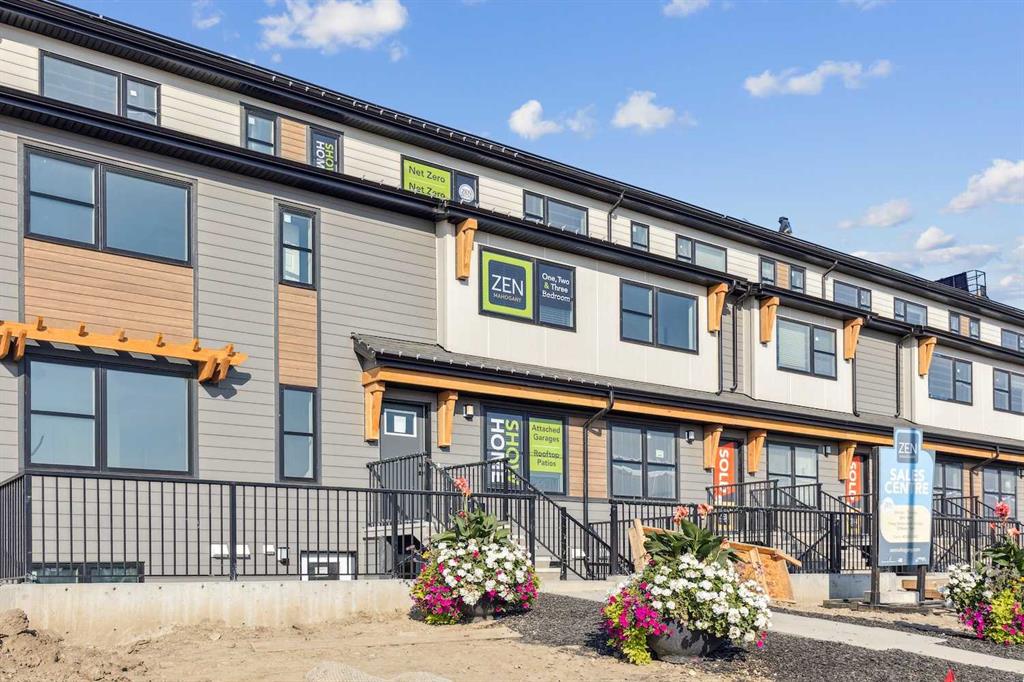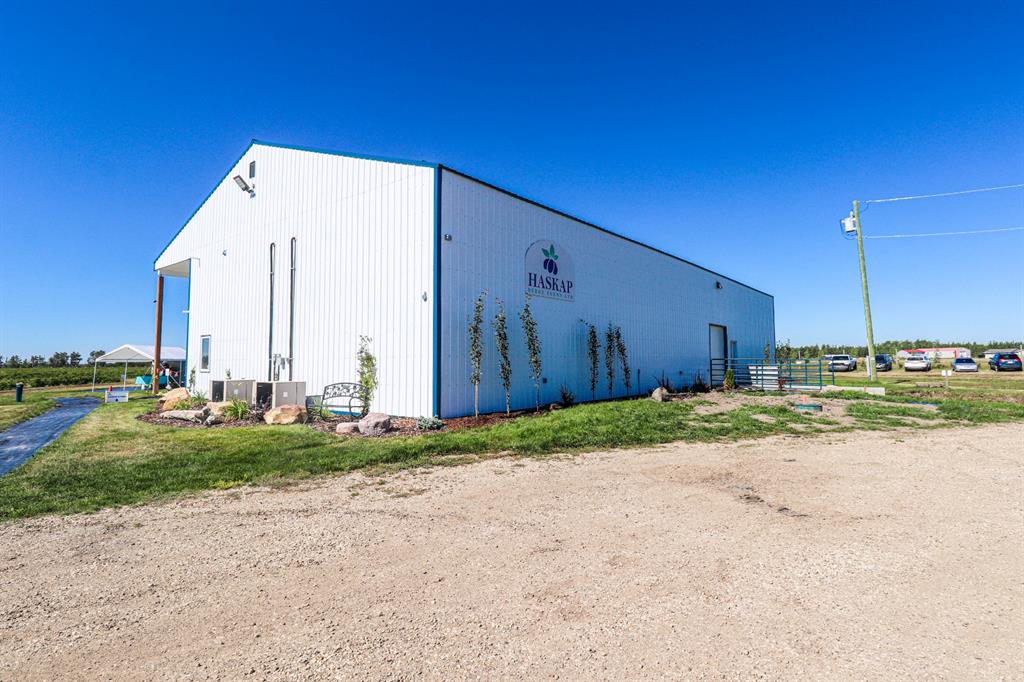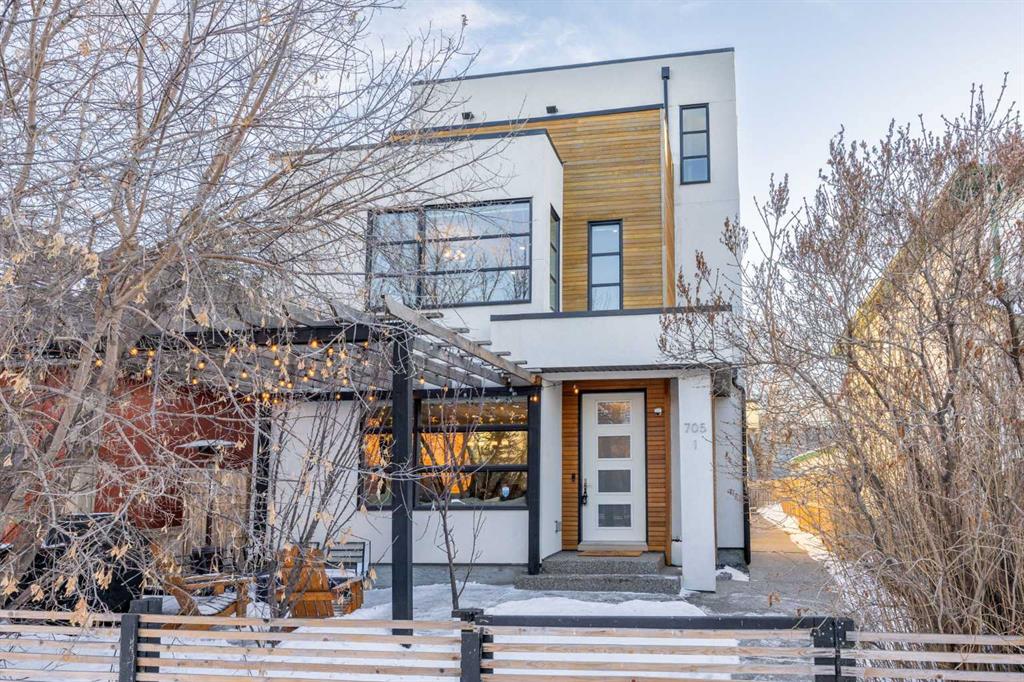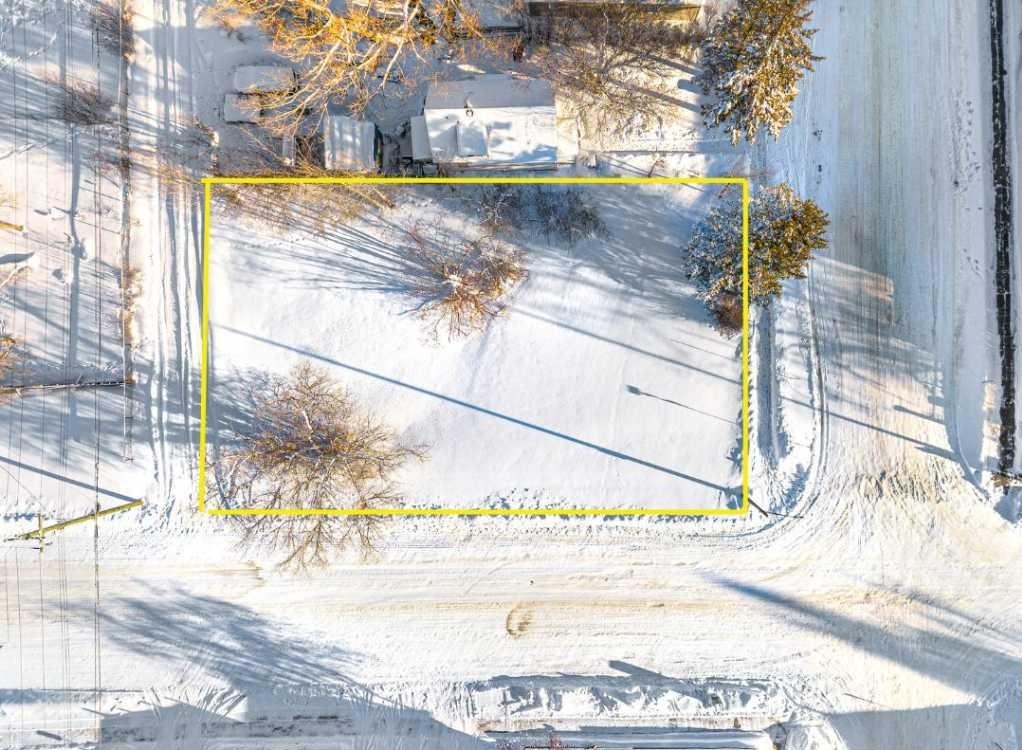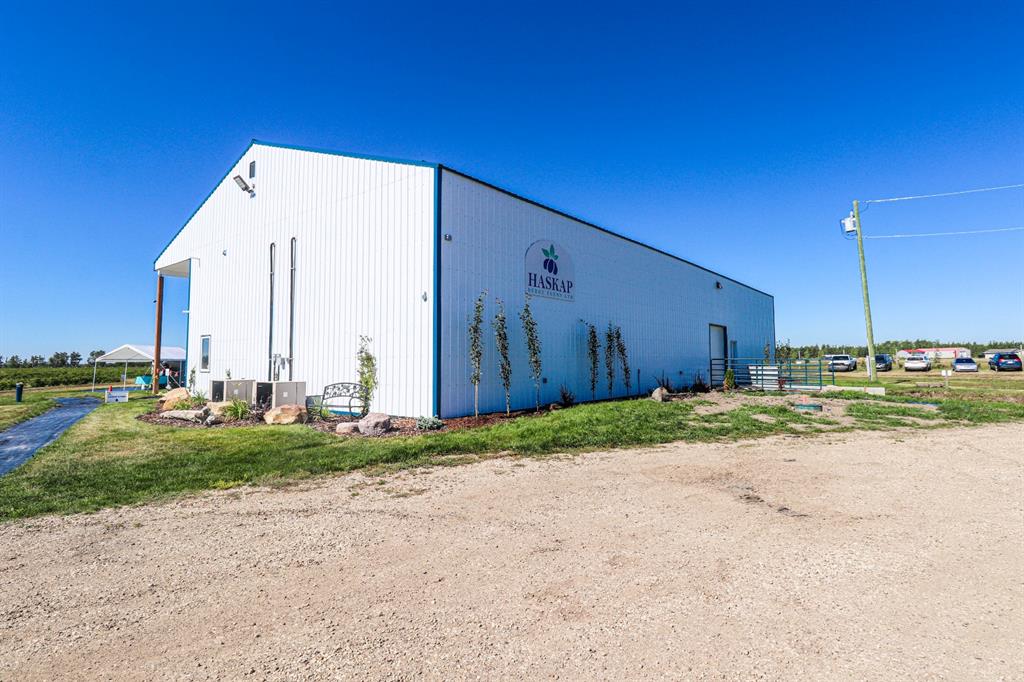1, 705 Mcdougall Road NE, Calgary || $825,000
Incredible opportunity to own one of the best priced semi-detached luxury infills in the inner city. A beautiful home in the heart of Bridgeland offering all the perks of city living with no condo or HOA fees. A 5 minute walk from Downtown, Bow River Pathway, and all the amenities the beautiful community of Bridgeland has to offer. Walk or bike to work with the bike lane directly in front of your home. This is not your typical semi-detached property, offering 3 bedrooms + an office with an adjacent rooftop balcony & 3.5 baths, CENTRAL AC, situated on a 36-foot-wide lot, it offers a noticeably more open and spacious feel throughout. Perfectly situated across from Flyover Park, this home features over 2,400 sq. ft. of developed living space designed with comfort and style in mind. Upon entering, you’ll immediately notice the 9 ft ceilings and engineered hardwood flooring that flow seamlessly across the main floor. The bright, wide living room is anchored by a tile-surround gas fireplace with custom built-in shelving, extending naturally into the dining area and open concept gourmet kitchen. The kitchen showcases beautiful quartz countertops, modern white cabinetry, a subway tile backsplash, and stainless steel appliances. A tucked away pantry and 2-piece bathroom complete the main level. The open riser staircase serves as an architectural focal point connecting all levels. On the second floor, you’ll find the serene primary retreat, complete with a walk-in closet and 5-piece spa inspired ensuite. A quiet reading nook within the primary bedroom captures the morning sun through large, bright windows. This level also includes a spacious laundry room for added convenience. Heading up to the third floor, natural light floods the hallway with beautiful downtown views. The open bonus room offers flexible space for a home office, studio, or entertainment area, and opens onto the rooftop deck equipped with a built-in gas line and stunning city skyline views. This level is complete with an additional bedroom and a 4-piece bath overlooking downtown. The fully developed basement includes a spacious media room, perfect for movie nights, a fully equipped wet bar, bedroom, and 4-piece bathroom, ideal for guests or extended family.
Out front, your private patio is enveloped by mature trees that naturally screen the space from the street, creating a serene and intimate retreat in the heart of the city. Complete with a built-in gas line, it’s the perfect setting for summer BBQs or quiet evenings outdoors. The detached garage offers plenty of space for your car parking needs and generous built in storage for bikes, tools, and all your outdoor essentials. A Walk Score of 94 and a Bike Score of 97, this home offers unbeatable convenience. Steps from Blush Lane Organic Market, Bridgeland Market, Luke’s Drug Mart, UNA Pizza, Village Ice Cream, coffee shops & a variety of beloved local spots. Don’t miss this opportunity. Homes like this with this location rarely come to market in Bridgeland.
Listing Brokerage: CIR Realty









