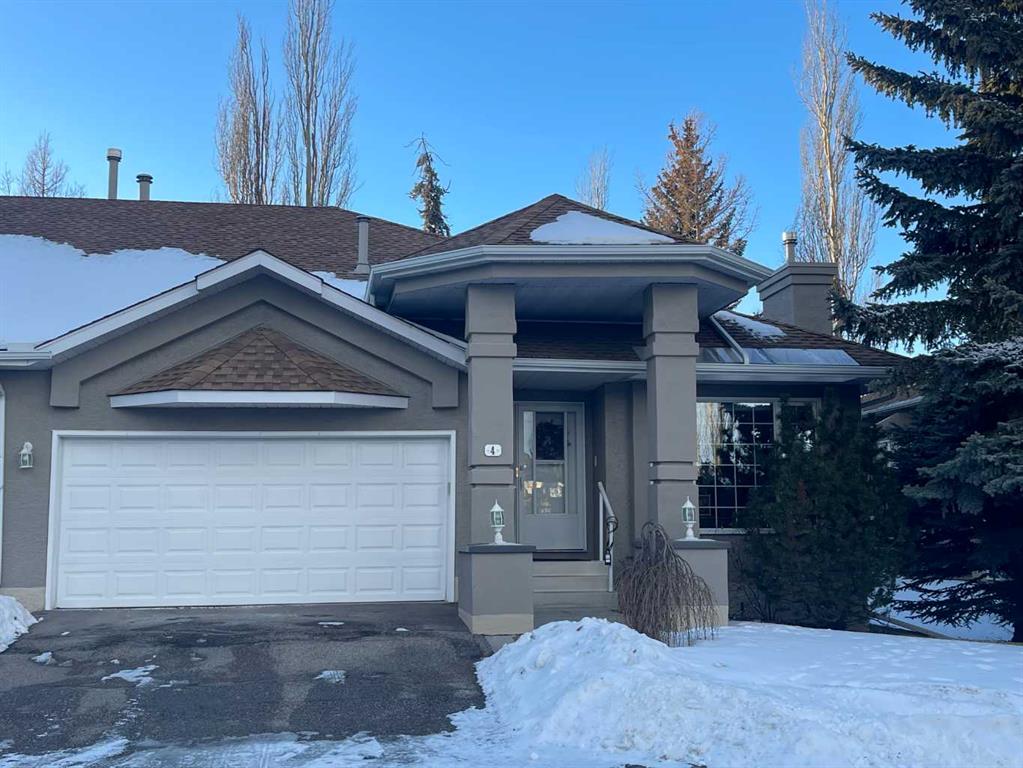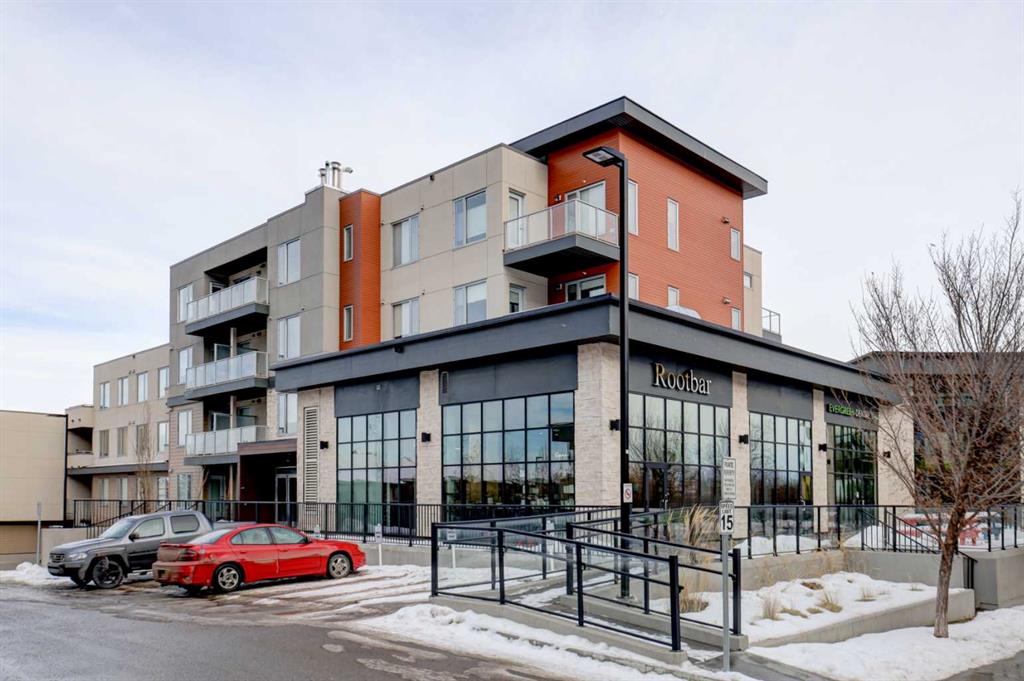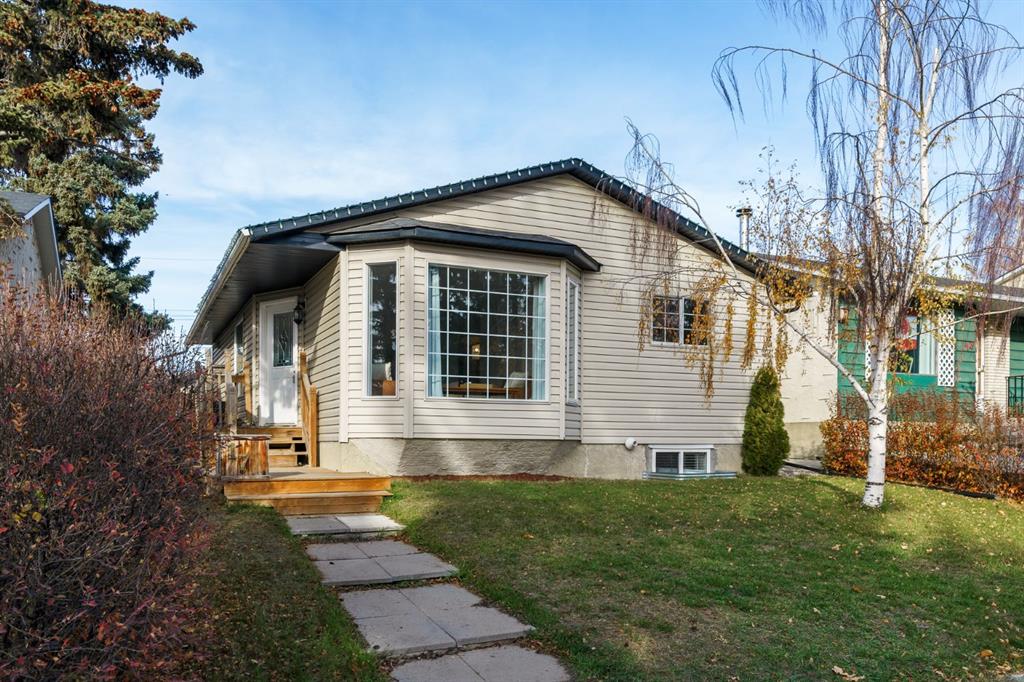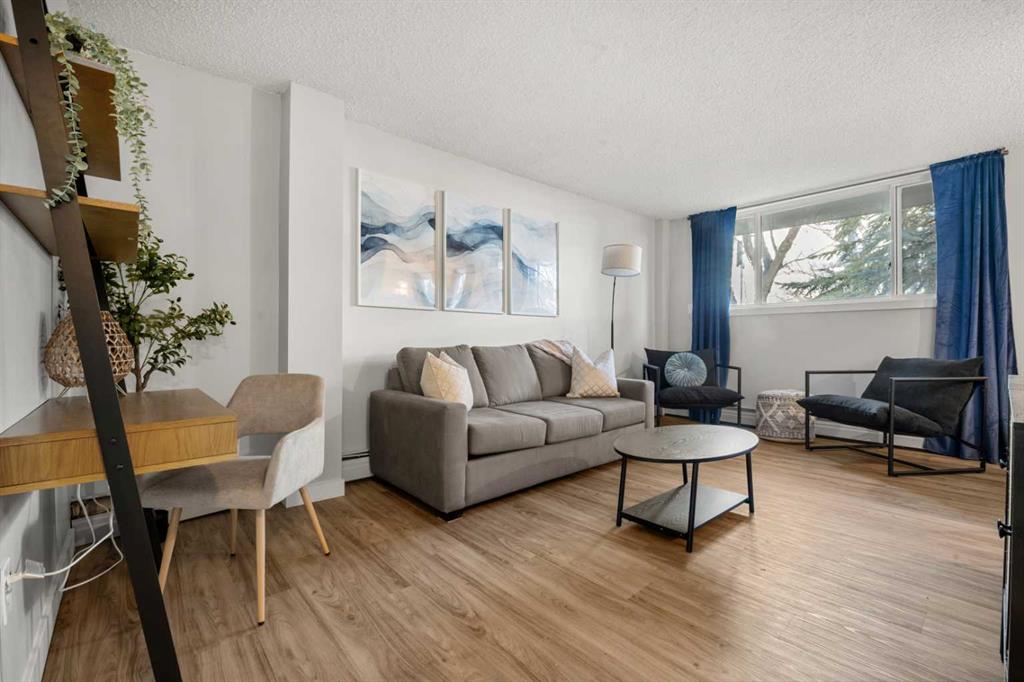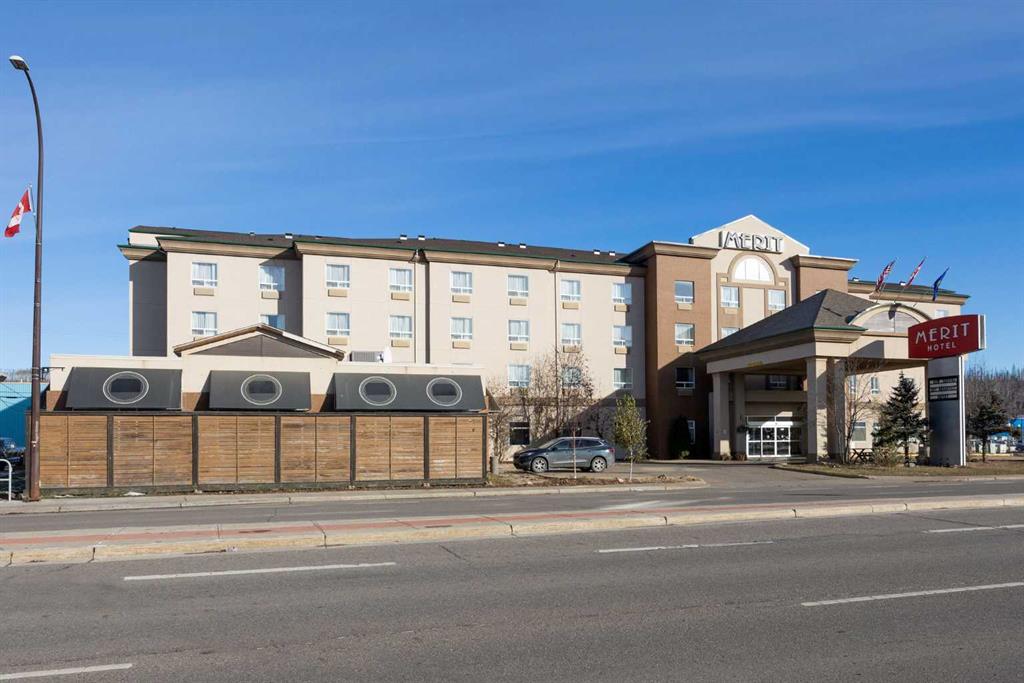8200 Franklin Avenue , Fort McMurray || $17
Turnkey Restaurant & Bar Opportunity | Downtown Fort McMurray
An exceptional turnkey restaurant and bar opportunity offering 5,843 SF of fully fixtured space, thoughtfully designed for immediate operation. This well-appointed venue blends classic warmth with modern design, featuring rich wood finishes, a dedicated live music/entertainment area, and a vibrant atmosphere well suited for a wide range of concepts.
The space includes a fully equipped commercial kitchen, bar, dining areas, and all existing kitchen equipment and furnishings, allowing for a seamless transition for franchise operators or independent restaurateurs. A 716 SF (52-Seat)outdoor patio enhances seasonal revenue potential, complemented by an additional on-site storage area.
The restaurant currently supports multiple revenue streams including breakfast, lunch, dinner, room service, and take-out, with a significant upside opportunity for banquet and event business generated by an established group of five local hotels within the same chain, including the adjoining property.
Prime location on high-traffic Franklin Avenue in Downtown Fort McMurray, directly attached to the Merit Hotel serving 160 guest rooms, providing a built-in customer base. Ideally situated near Keyano College, the Suncor Sport and Wellness Centre, surrounding medium- and high-density residential developments, and the downtown commercial core.
The property is also within walking distance of the River Front Redevelopment, currently underway, which will connect the community to the Clearwater River system and deliver a revitalized waterfront experience with stunning natural surroundings.
Operating costs are included in the base rent. Power and gas are metered separately. Flexible lease terms available.
For further details on this unique and compelling opportunity, please contact us directly.
Listing Brokerage: COLDWELL BANKER UNITED









