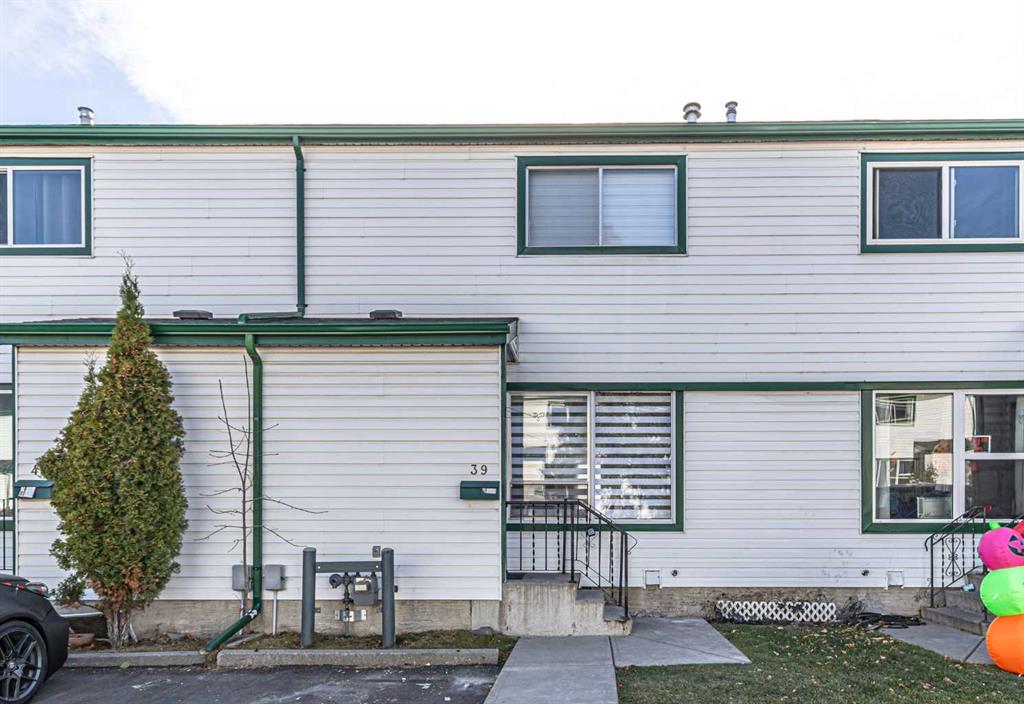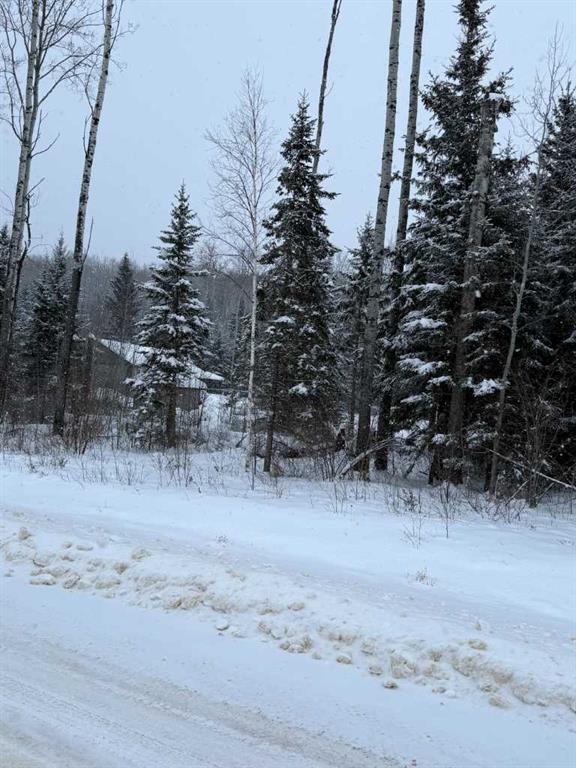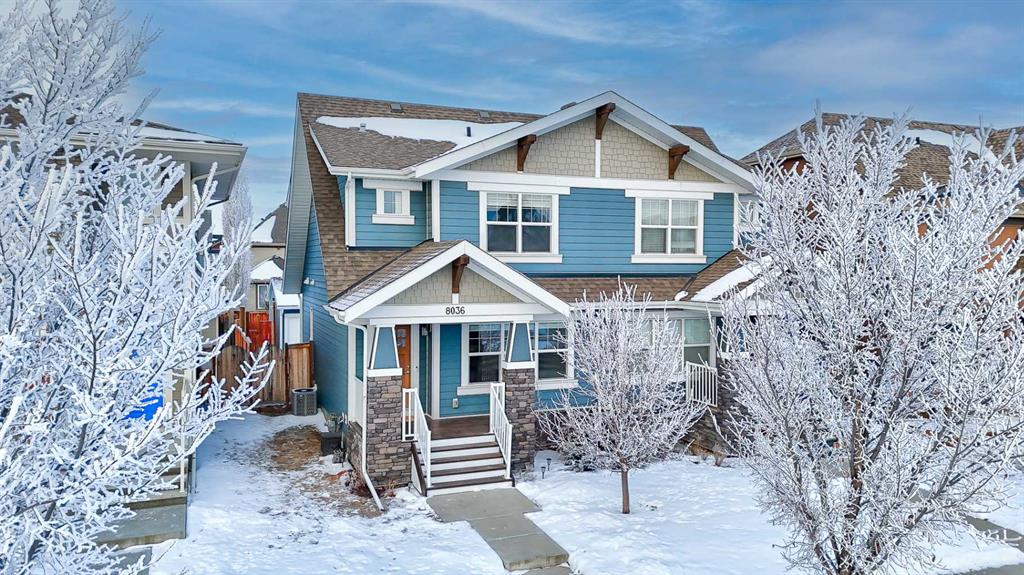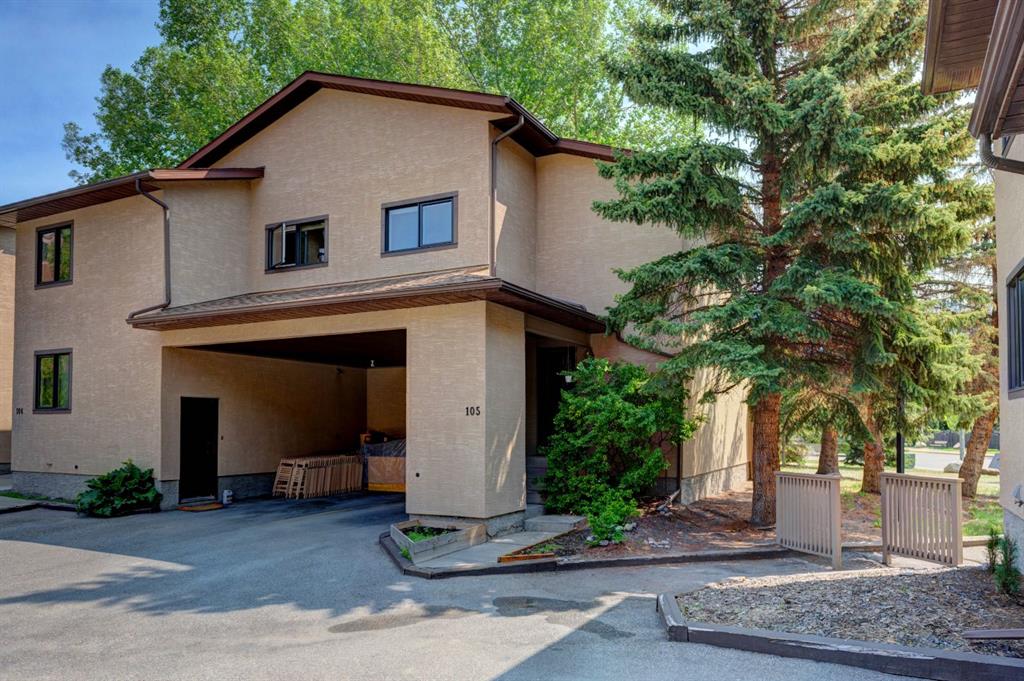510, 11601 99 Street , Grande Prairie || $124,900
An exceptional opportunity to step directly into a fully built-out food service space with the hard work already done. This well-appointed commercial unit is currently operating as a successful deli and bistro and is ideally suited for food service, a small restaurant, catering business, or a specialty grocery/retail concept. The space has been thoughtfully improved with commercial kitchen infrastructure, prep areas, and customer-facing retail and service space, allowing a new operator to start generating revenue immediately. The sale includes all existing chattels and assets required to operate, making this a true turnkey opportunity. The premises include one wheelchair-accessible washroom for customers, along with a separate dedicated staff washroom, supporting both accessibility requirements and efficient daily operations. Also included is the current inventory, featuring a curated selection of Italian sauces, pastas, cured meats, cheeses, and other specialty food items—providing immediate product on the shelves and a seamless transition for the next owner. The buyer will assume the existing lease, offering a cost-effective entry into a proven location without the delays, timelines, and capital costs associated with a new build-out. Whether you are an experienced operator looking to expand or an entrepreneur ready to launch a food service or specialty grocery/retail business, this opportunity delivers speed to market, reduced upfront risk, and built-in value. Opportunities where the space, equipment, and inventory are already in place are rarely available. Bring your concept, your brand and unlock the potential from day one. Reach out to your commercial Realtor today. Lease is tiered plus GST and Additional Rent.
Listing Brokerage: Grassroots Realty Group Ltd.



















