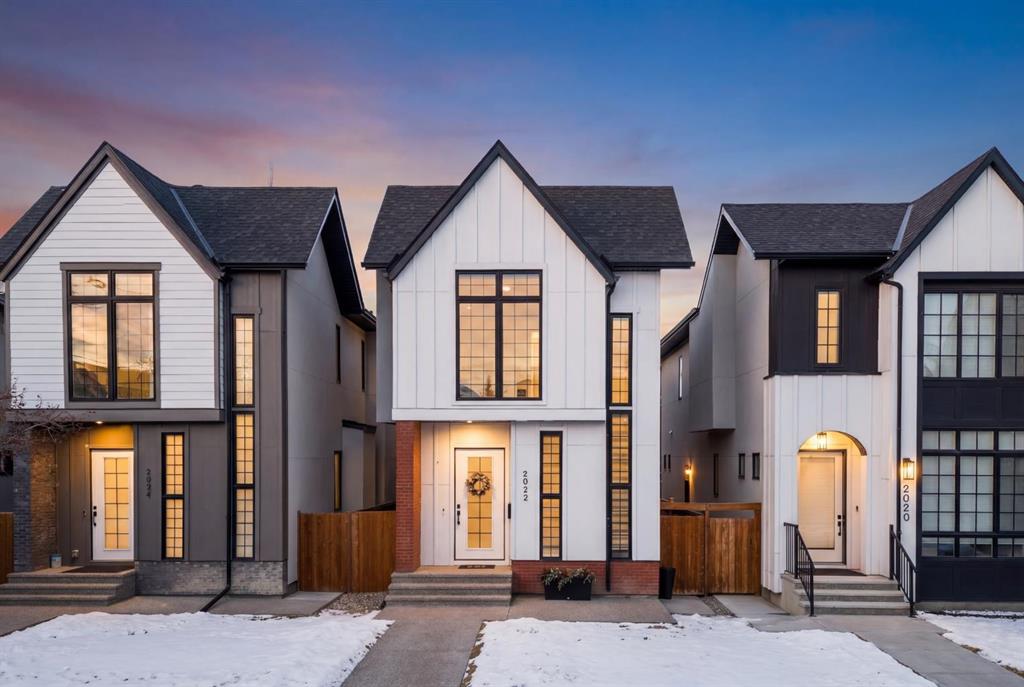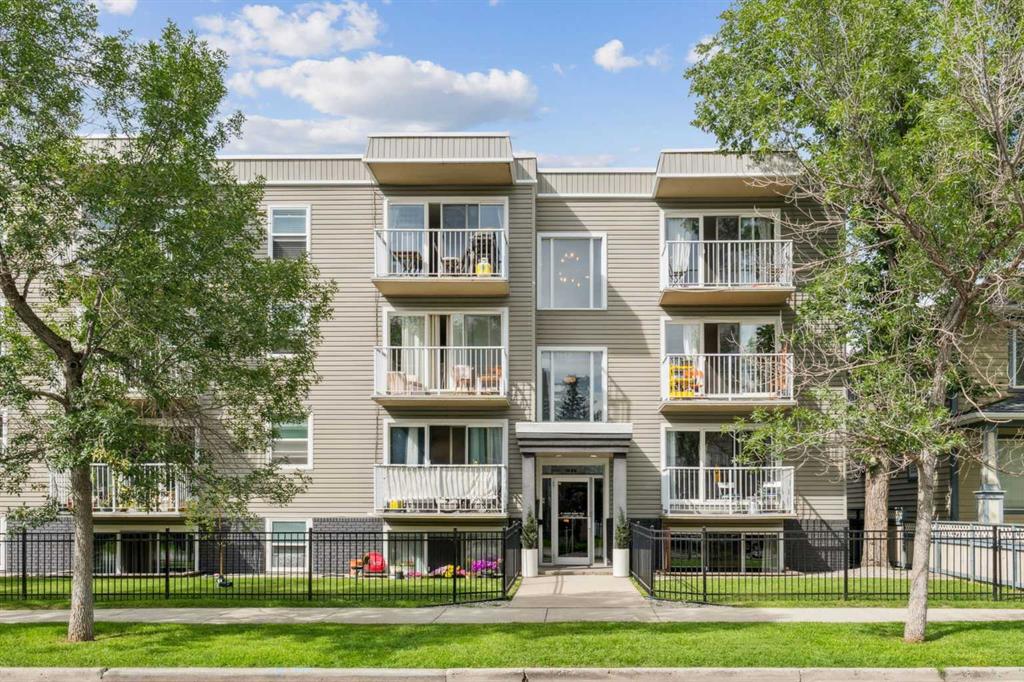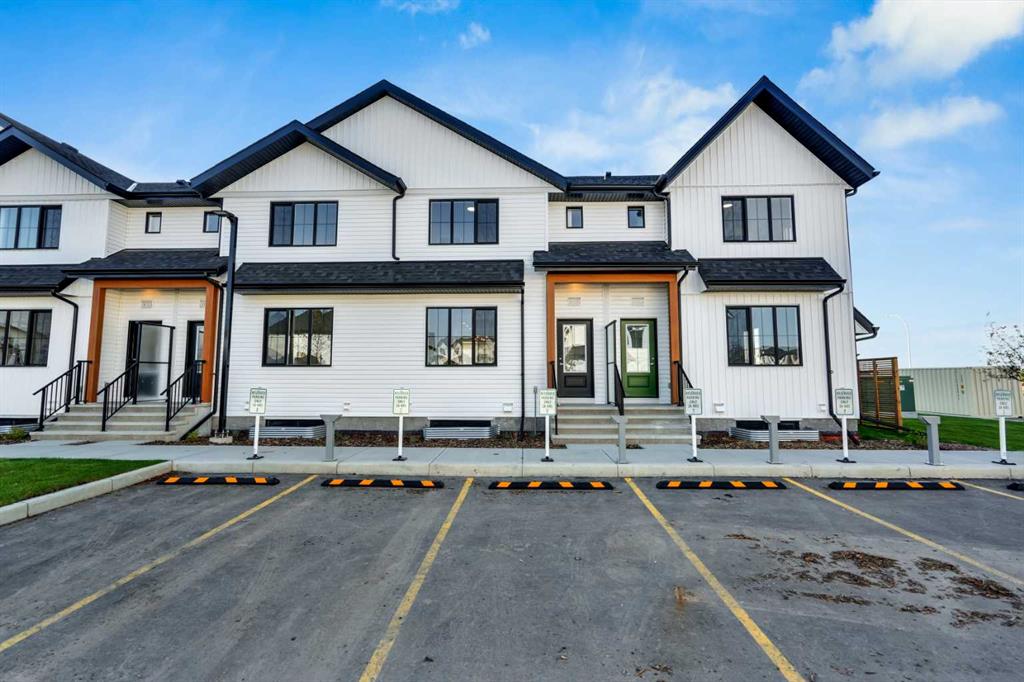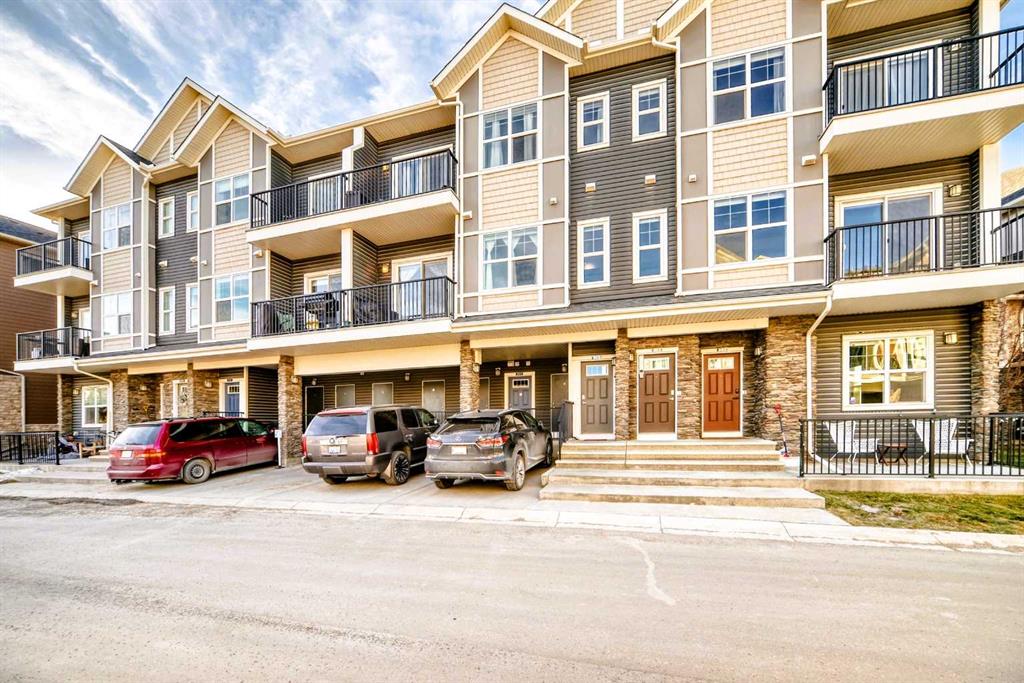924 8 Avenue SE, Calgary || $1,050,000
**OPEN HOUSE: Sunday, Feb 8 from 1:30 - 3:30pm** Set in one of Inglewood’s most coveted pockets, backing directly onto the Bow River and the incredible pathway system, this home offers a rare blend of privacy, polish, and effortless access to downtown. From the moment you arrive, the finish is unmistakably elevated: newly refinished hardwood floors, plush wool carpeting, and a bright, spacious living room framed by tall windows and the added luxury of no neighbours in front (or behind), just a quiet streetscape. Entertain with ease in the generous dining room, then unwind in the stylish family room where a European linear wood burning fireplace is anchored by a custom reclaimed-wood mantle. The contemporary kitchen is beautifully appointed with a gas range, premium stainless steel appliances, 2 garburators, granite countertops, and richly stained cabinetry. Step outside onto a large deck overlooking a park-like setting with views that stretch beyond the river and pathways, creating an outdoor space that feels like your own private escape. Step down from the deck into a backyard that’s currently open, with the option to fence it in if you’d like. An underground gas line runs to the yard and presently services the included fire table. A striking glass railing and custom faux brick accents lead you upstairs to a spacious flex space, that\'s ideal for an office nook, as well as 2 bedrooms, including the primary suite with vaulted ceilings and an expansive walk-in closet. The spa-inspired bathroom delivers true retreat energy with a freestanding soaker tub, separate shower, trough sink and the practicality of a laundry chute that makes everyday living feel seamless. Central A/C keeps the home comfortable through Calgary’s warm summer days. The fully finished lower level adds a third bedroom, full bathroom, and laundry room with sink, along with direct access to the attached heated garage that has a recently epoxied floor with a central vac system. With incredible access to running and biking trails, St. Patrick’s Island Park, and the best of Inglewood’s cafés and restaurants just a stroll away, this is river-adjacent living at its most refined. This portion of Inglewood was protected from the 2013 flood by an existing berm, offering added peace of mind in a location that truly has it all.
Listing Brokerage: Century 21 Bamber Realty LTD.



















