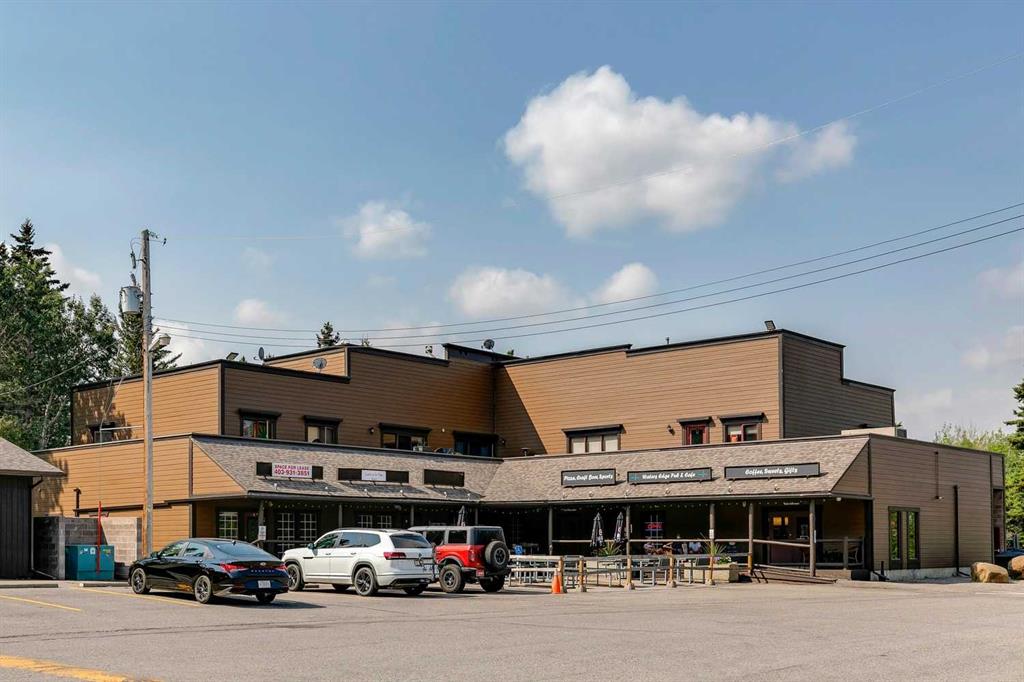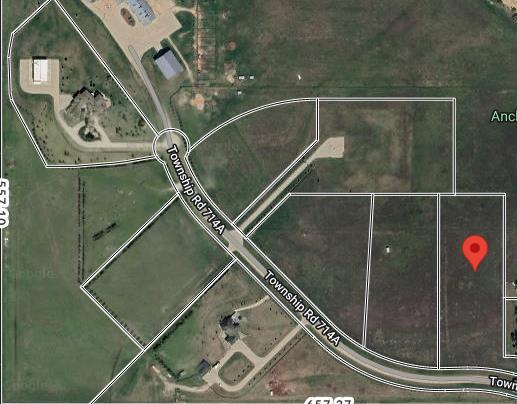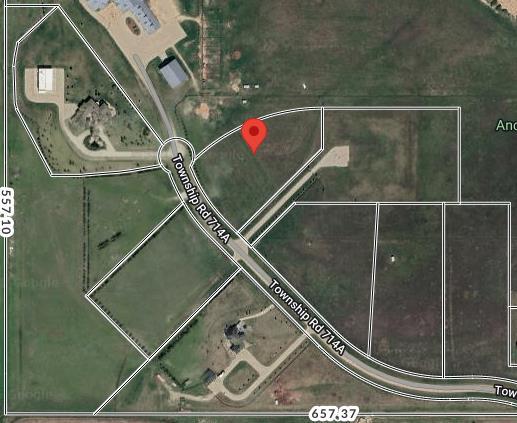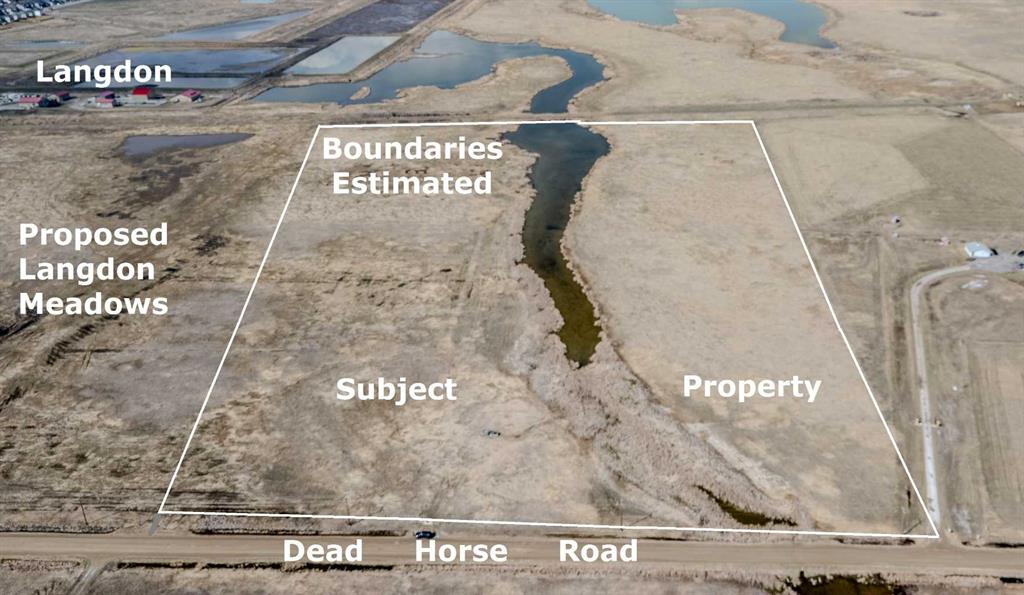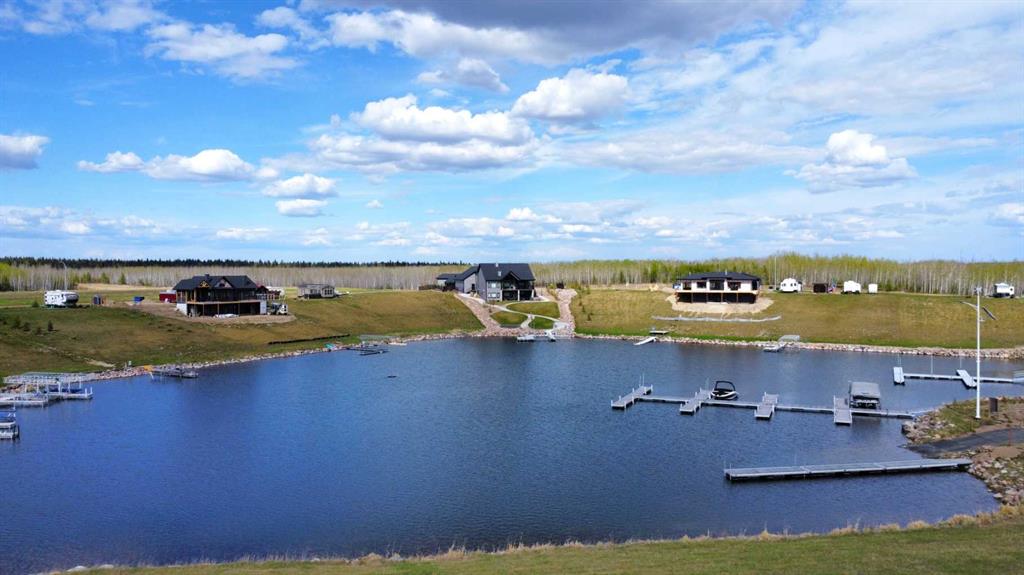186007 Priddis Valley Road W, Rural Foothills County || $2,295,000
OWNER RETIRING after 35 years, presenting a great opportunity for an Investor or Owner Operator to acquire this unique property, serving the growing area in and around Priddis. In excess of $200,000 worth of IMPROVEMENTS have been made to the property in recent years! EXCELLENT RETURN : 9% CAP RATE on Net Income, before management fee (2024 & 2025 P & L)......... The General Store building was constructed in 1986 and comprises a GAS STATION, CONVENIENCE STORE, and LIQUOR STORE. A one storey frame structure on a full concrete basement, Energy efficient construction, 2x6 frame, clad with vertical cedar siding. A three-quarter verandah with wood rails wraps around the east and northerly elevations, giving the appearance of a rambling ranch style building.....
The FUEL TANK was REPLACED in August 2011. The tank is double walled, composed of steel and fiberglass. CAPACITY is 65,000 litres, split into 3 compartments for regular, premium and diesel fuel. The mid-grade fuel is blended at the pumps during pumping. The GAS PUMPS were installed NEW at the same time as the tanks. GROUND WATER MONITORING WELLS are on site for testing. Monitoring sensors are located in pumps and in tanks to warn of any leaks, INCOM MONITORING SYSTEM is set up in the office.The ROOF was REPLACED with new asphalt shingles in November of 2018. The siding was stained in November 2021 and the eavestroughs and soffits were replaced at the same time. The HOT WATER TANK & FURNACE were REPLACED in 2023..........
The Plaza was constructed in 1992. The construction is on slab concrete with wood framing. There are 5 RETAIL BAYS ranging from 700 sq. ft to 2,000 sq. ft. for a total of approximately 6,839 sq. ft. Bay 5 and 4 (3,274 sq. ft) are leased out to a Restaurant and Pub. Bay 1 (717 sq. ft) leased out to a florist....... The second floor consists of 3 APARTMENTS measuring 1200 – 1378 sq. ft are all leased out. There are 2, 3-bedroom apartments and 1, 2-bedroom apartment. Each apartment has a fireplace with gas log lighter, one and half bathrooms, kitchen, a combination of a living room and dining room. Major appliances included in each apartment are washer, dryer, dishwasher, refrigerator, and stove........ The roof is asphalt shingle and was replaced 13 years ago. The flat side of the ROOF was REPLACED with MEMBRANE in June of 2024. The balcony DECKS were REPLACED with MEMBRANE in July 2016. NEWER HWT and FURNACES installed in residential apartments in September of 2020. HARDIE BOARD siding on Plaza installed in 2018. The ROOF TOP UNITS for commercial bays were REPLACED in November of 2024. The floors in the apartments were replaced in 2018. Permanent Xmas lights are installed on the edge of both the general store and plaza.....Property shows a FANTASTIC RETURN with even more UPSIDE to the right operator!
Listing Brokerage: MaxWell Canyon Creek









