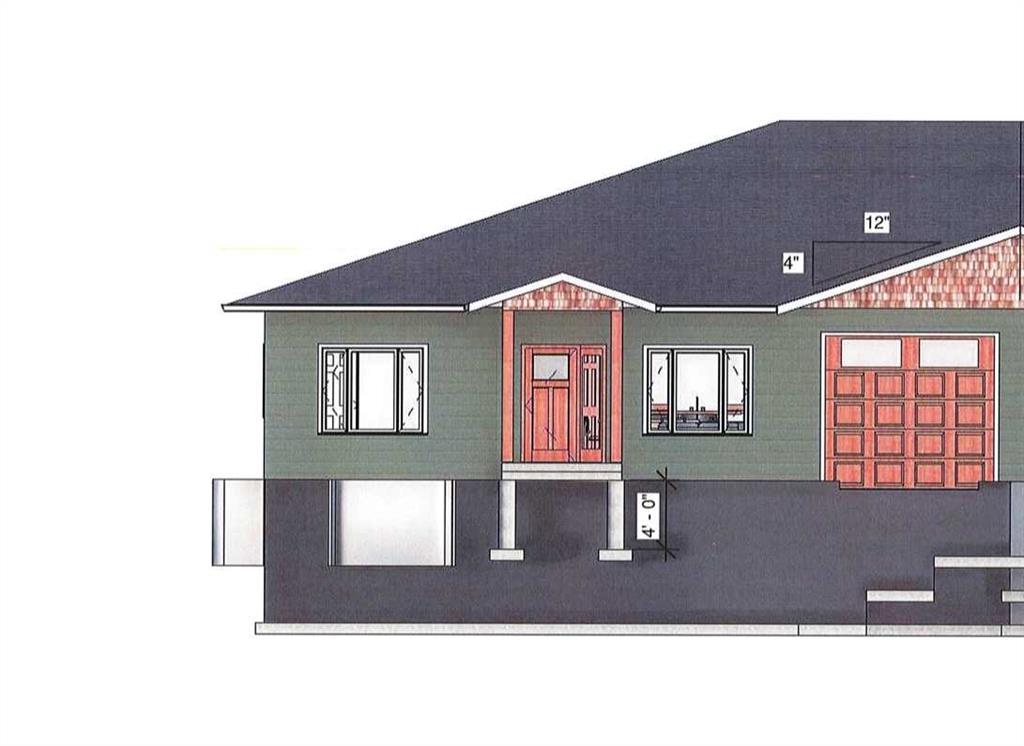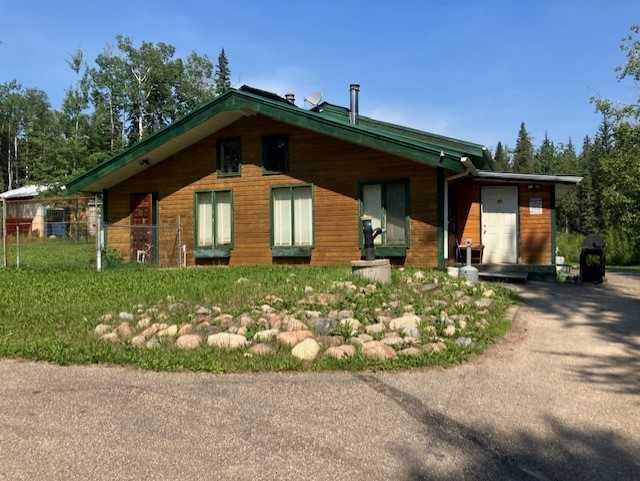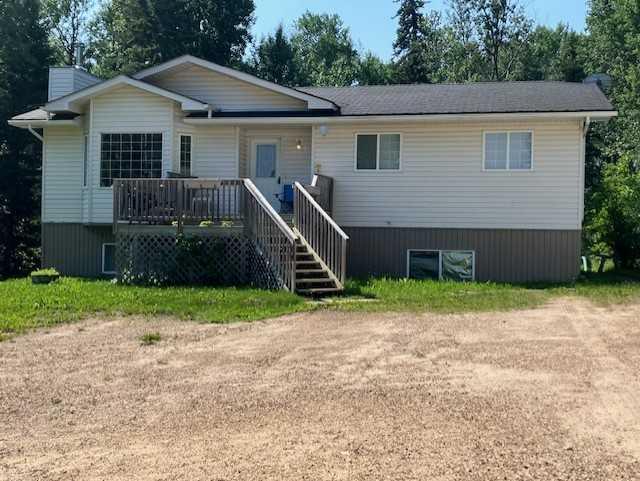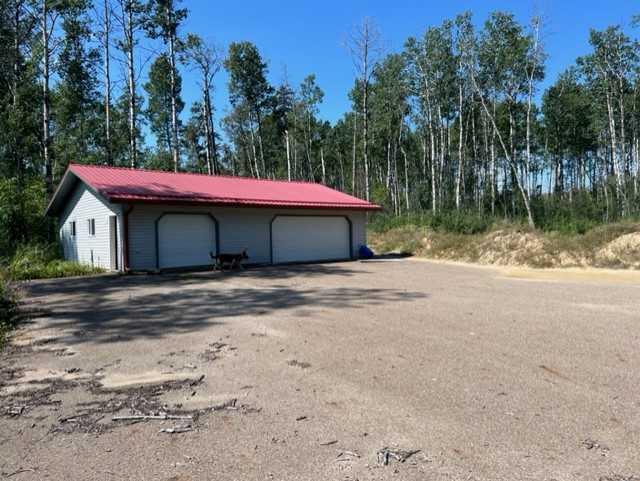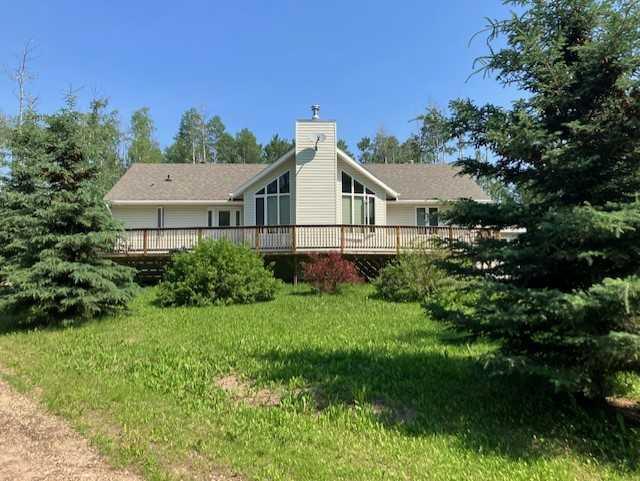119 Poplar Drive Rr , Conklin || $546,000
Endless Possibilities Await at 119 Poplar Drive. Discover the potential of this spacious 2-story home, perfectly situated on nearly 3 acres of peaceful land in Conklin, Alberta. Whether you’re looking for a large family home, investment property, Airbnb opportunity, or staff housing, this versatile property offers something for everyone. With plenty of space, multiple living areas, and unique features, this home is designed to accommodate a variety of lifestyles and needs. As you arrive, you’ll immediately notice the expansive yard, a large doublewide detached garage, and powered camping stalls located to the east of the home. These features provide excellent opportunities for additional living spaces, guest accommodations, or rental income. The 5-bedroom, 4-bathroom layout ensures comfort and privacy for all occupants, with a separate entrance that adds flexibility for multi-generational living, tenants, or staff accommodations. Inside, the home offers a welcoming and functional design. The spacious kitchen, previously utilized for staff housing and meal prep, is well-equipped with extra appliances, making it ideal for hosting large gatherings, meal preparation, or even commercial use. With growing demand for staff housing in the area, this setup is perfect for companies needing accommodations for employees. The lower level features a separate 2-bedroom, 2-bathroom suite, offering additional rental income potential or independent living quarters. Two wood-burning fireplaces create a warm and inviting atmosphere, perfect for cozy winter nights. Outside, the property includes a two-car detached garage with power, an outbuilding for storage, ensuring both practical use and recreational enjoyment. The large elevated back deck provides the perfect space to relax while taking in the peaceful surroundings. Additionally, the six powered camping stalls make this property ideal for short-term staff accommodations, Airbnb stays, or seasonal workers. Located close to amenities, work sites, and a school, this home provides the convenience of nearby services while still offering the tranquility of rural living. For outdoor lovers, the proximity to multiple lakes and crown land makes it an ideal spot for fishing, hunting, and exploring the great outdoors. With staff housing in high demand, this property presents a prime investment opportunity for businesses or investors looking to provide employee accommodations while generating revenue. Whether you’re searching for a family home, an income-generating investment, or an Airbnb venture, this property checks all the boxes. All offers will be considered, and a commercial property package is also available for those interested in additional opportunities.
Listing Brokerage: RE/MAX Connect









