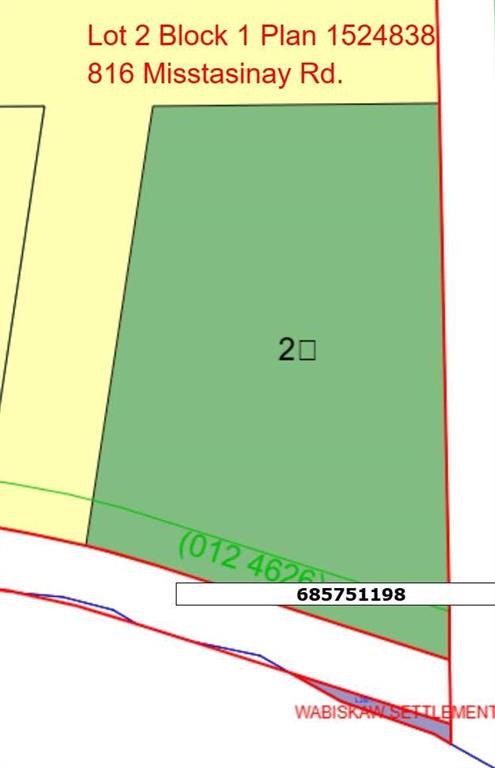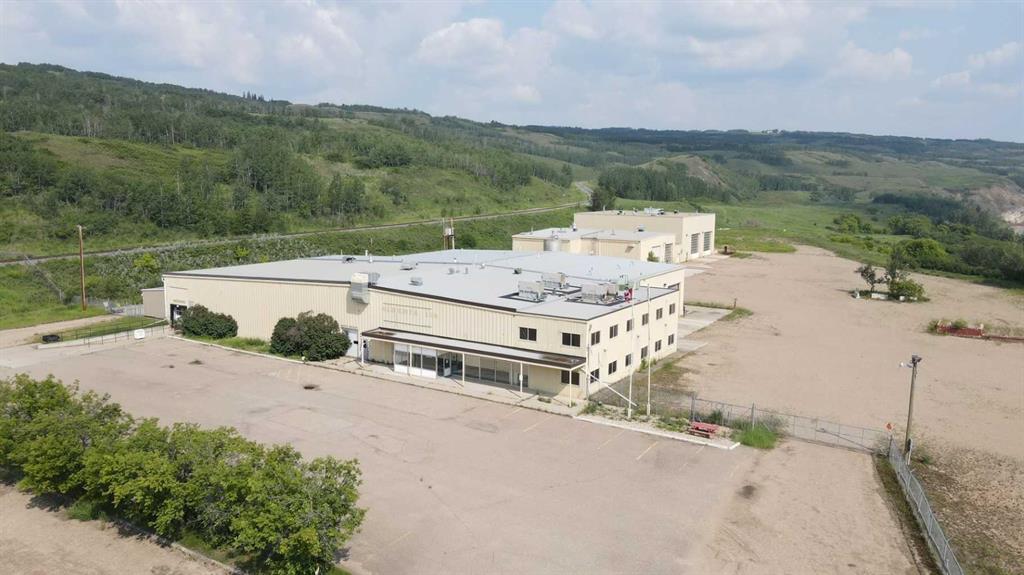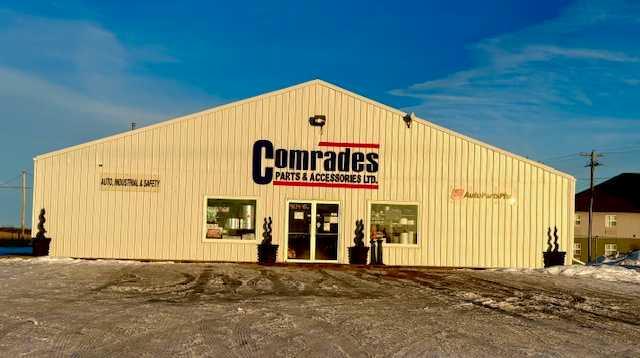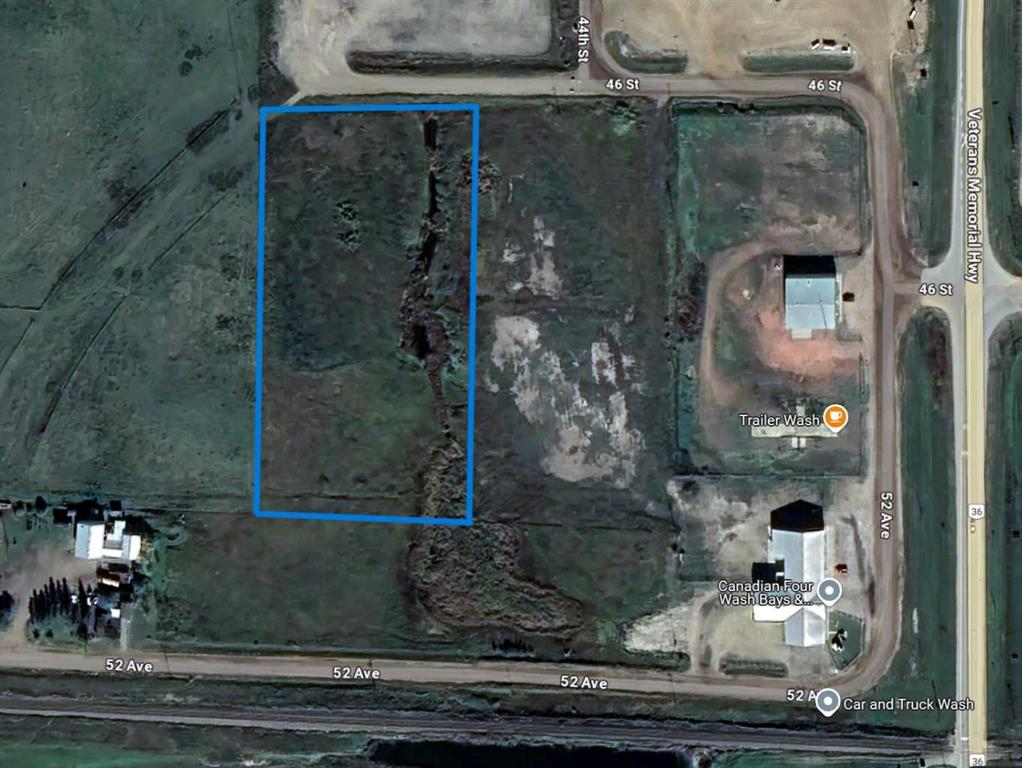8610 87 Avenue , Peace River || $1,500,000
Large industrial property located in Peace River AB on 10.78 acres with 2 buildings. The main building has the offices, reception, warehouses and bays while the second building has wash bay, parts, work bays and offices. There are approximately 19 offices, 2 large boardroom, 7 office cubicles and a front reception area - including the second floor area there is a total of ~ 11,000 sq ft of space that includes 4 bathrooms and a large change room. There is also attached with the main building a parts room of ~5100 sq ft and a warehouse loading/storage area ~2800 sq ft. The work bays attached to the main building offer over 9000 sq ft with 2 drive through bays 128 feet long with 4 - 16 X 16 OHD, a ceiling height of 26 feet and a clearance height of 18 feet to the bottom of the cranes, 2 - 6 Ton cranes and 2 - 4.4 Ton cranes and a wash bay 24 X 40. There are multiple bathrooms, eyewash stations, change rooms and storage room throughout as well. The second building is approx 14,000 sq ft with 2 drive through bays 90 feet in length and have 4 - 22 X 20 OHD, a ceiling height of 33 feet and a clearance height of 25 feet to the bottom of the cranes, a 15 Ton crane and a 10 Ton crane plus assorted storage, rooms, office areas, bathrooms etc. There is also a 90 X 24 wash bay, a 40 X 90 work area with 3 - 1/2 Ton cranes and 1 - 5 Ton crane. The yard is fenced and has security gate at each end, a loading ramp, 70+ electrified parking stall and 10-12 customer parking stalls. This is a perfect property for a company with large equipment, heavy duty mechanics or heavy equipment sales, rentals and repairs.
Listing Brokerage: Century 21 Town and Country Realty



















