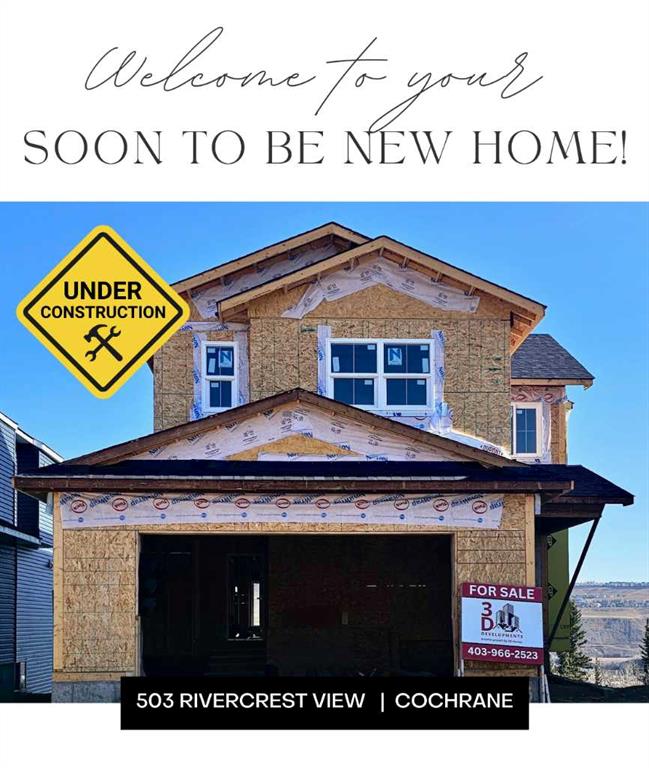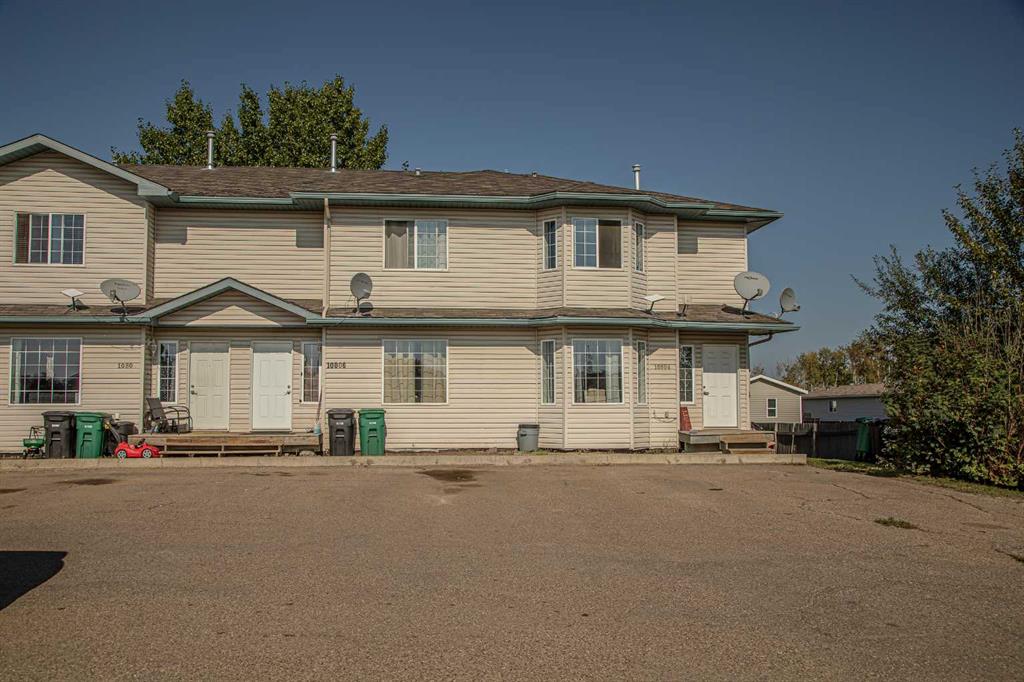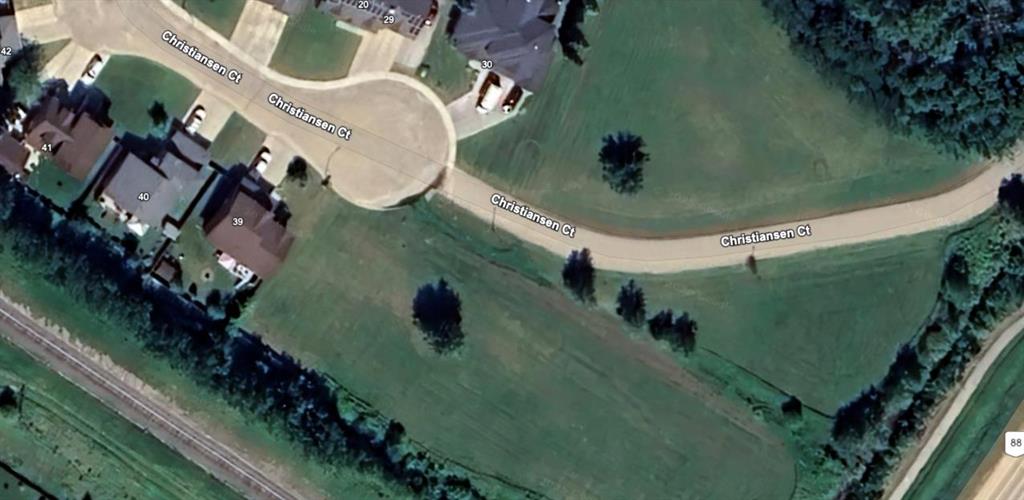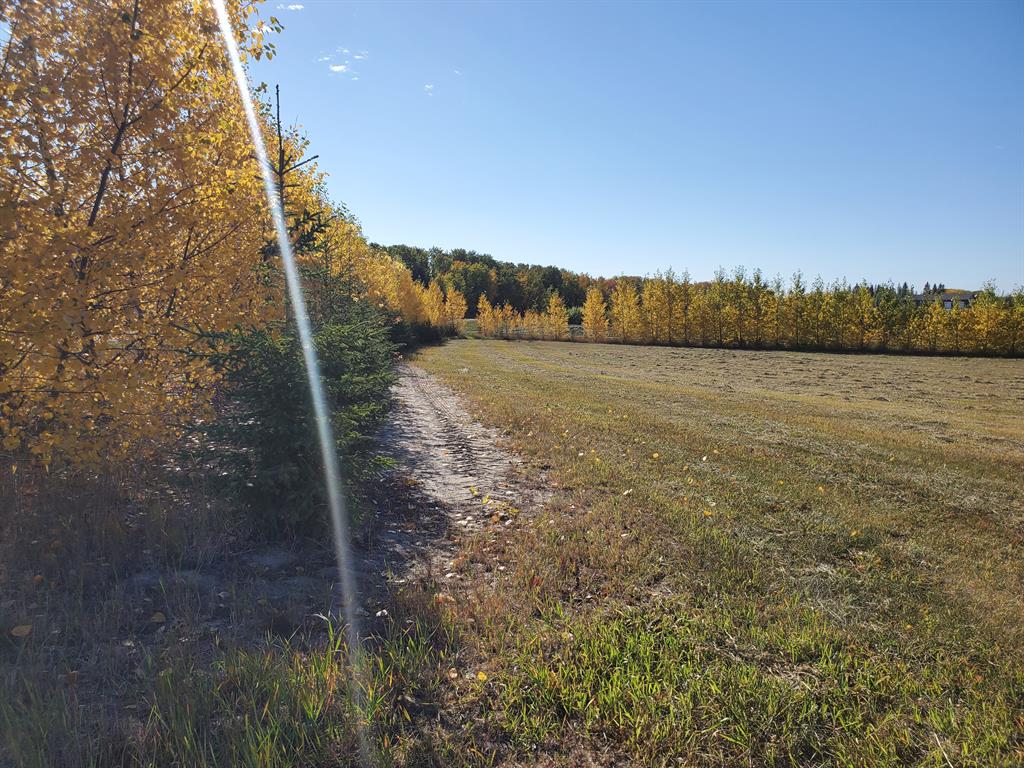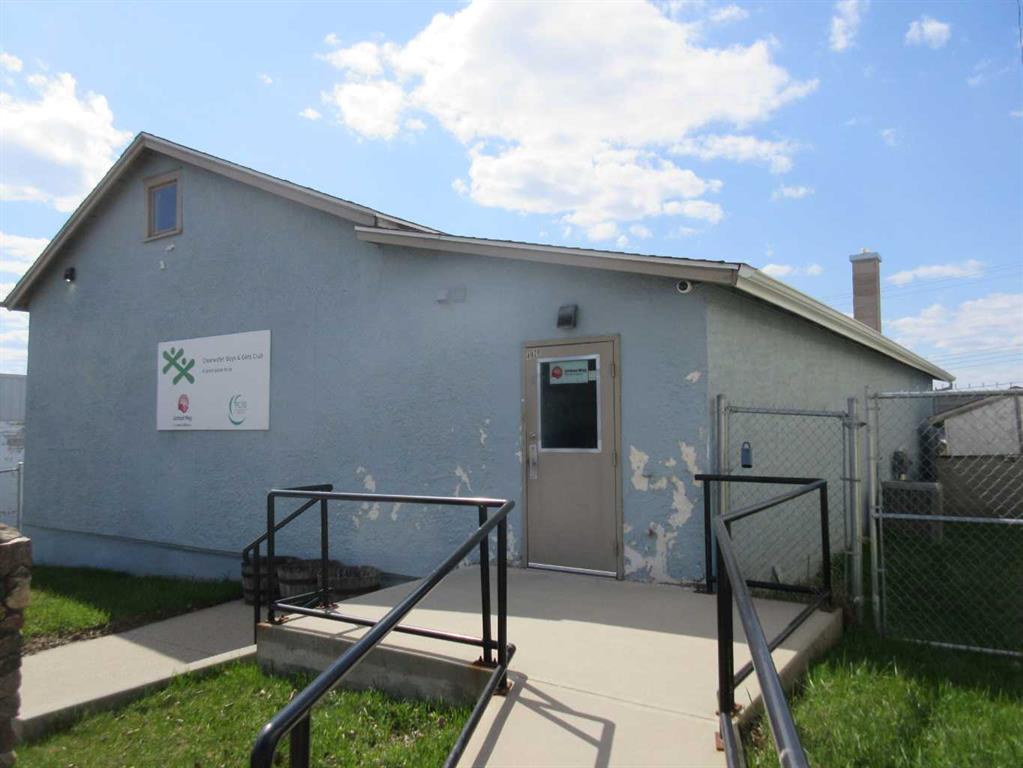503 Rivercrest View , Cochrane || $999,999
503 Rivercrest View Another Masterpiece by 3D Development LTD! VIEWS! CLASS! PRIDE! 3D Development LTD has done it AGAIN, and as always, they NEVER disappoint! We are beyond proud to present another absolute showstopper in the prestigious Rivercrest community. This stunning home is perched on a massive pie-shaped lot, offering panoramic, jaw-dropping views over Cochrane that you will never grow tired of. This isn’t just a house it’s the HOME you’ve been waiting for! From the moment you step inside, you\'ll feel the difference. This is quality you can touch, with over 2760 sq. ft. of beautifully crafted living space above grade, designed to bring comfort, elegance, and flexibility to your everyday life. Step through the front door and be WOWED by the grand open-to-above foyer with expansive windows that drench the space in natural light. As you move into the heart of the home, you’ll be struck speechless by the wall of windows and uninterrupted views from the living room. And just wait until you step onto the full-width balcony, your own personal lookout point over the river valley! The chef inspired kitchen is a true masterpiece, with a massive island, oversized butler’s pantry, and enough cabinetry to make any culinary enthusiast swoon. Whether you\'re entertaining or enjoying a quiet morning coffee, this kitchen will have you falling in love daily. Need room for the whole crew? We’ve got you covered! With 5 bedrooms total (including a main floor bedroom/den and full bath), this home offers ideal flexibility for multi generational living. Upstairs, you\'ll find FOUR generous bedrooms, including TWO with ensuites, Yes, TWO!. The primary suite is pure luxury with a spa like 5-piece ensuite, a walk-in closet, and a serene bonus/media room right next door. Your personal oasis! A spacious upper laundry room, another 5-piece bathroom shared by the additional bedrooms, and a beautiful bonus room with more incredible views top off the upper level in style. And let’s not forget the walkout basement, currently unfinished and full of potential. Whether you dream of a home theatre, gym, or games room, you’ve got a blank slate ready to go. Located in the highly sought after Rivercrest, you’re close to schools, pathways, parks, and only minutes to downtown Cochrane. This is modern living meets timeless design, in a location you’ll be proud to call home. Don’t blink! This beauty will be SWEPT OFF THE MARKET faster than you can say, “503 Rivercrest View is my new address!” Call Your Favorite Realtor Today!
Listing Brokerage: RE/MAX Landan Real Estate









