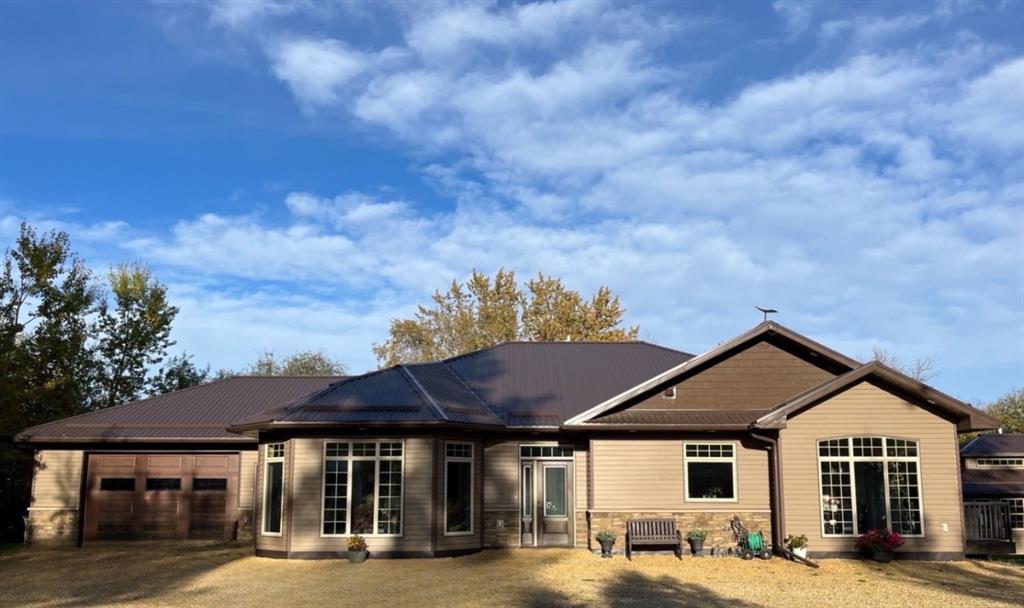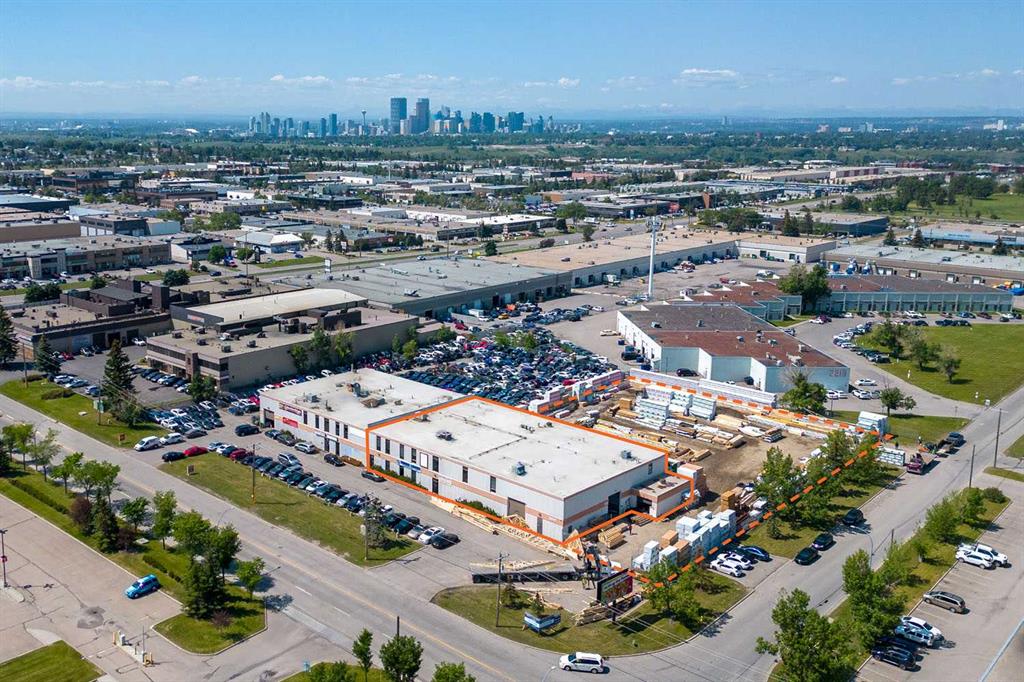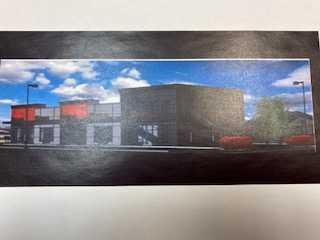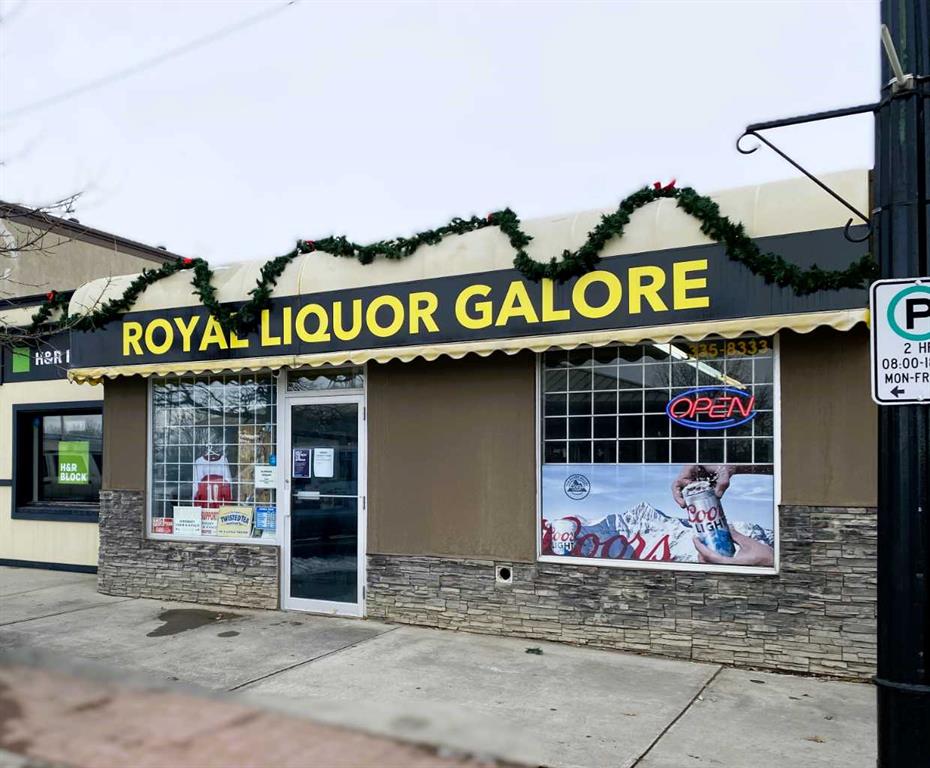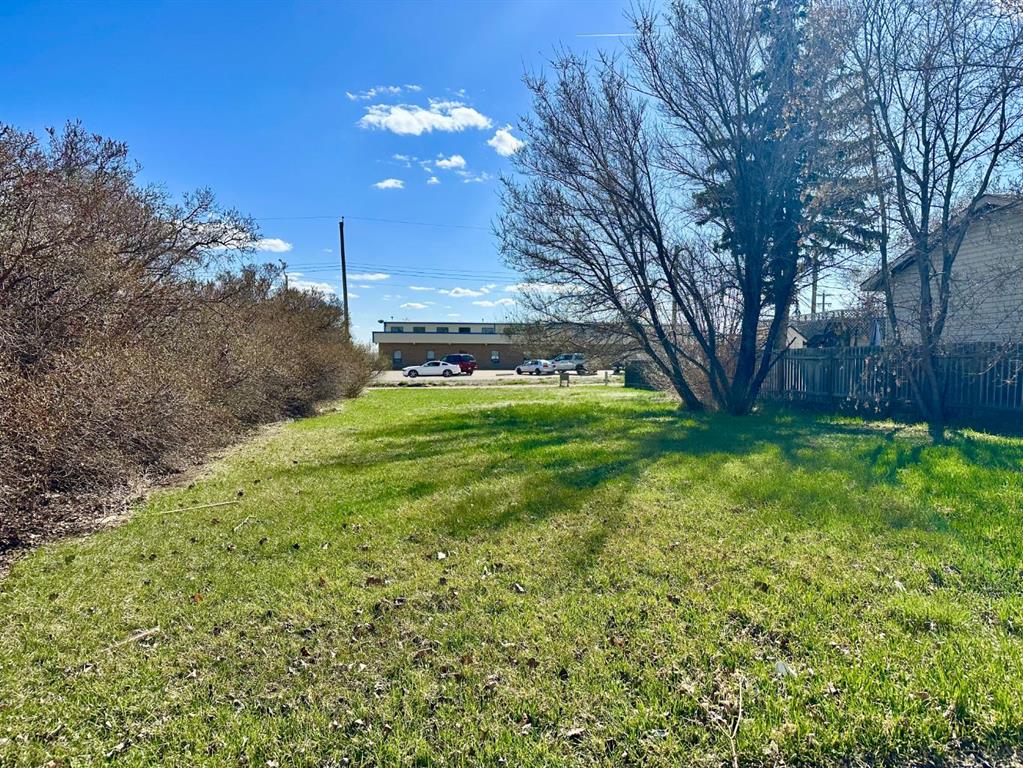4, 13520 Township 744 Road , Joussard || $1,350,000
Escape to your private retreat on 3 acres of pristine lakeside property in Southwest Shores Estates, Joussard, AB. This stunning 3-bedroom, 2-bathroom air-conditioned home boasts floor-to-ceiling windows throughout the open-concept kitchen, dining, and living areas, flooding the space with natural light. The south-facing sunroom/family room offers a cozy spot to relax while taking in the serene surroundings. The custom kitchen features quartz countertops, a central island with stools, and high-end cabinetry & black stainless steel appliances, perfect for entertaining. Step outside onto the east-facing deck with maintenance-free composite decking, ideal for morning coffee with a view.
The property includes a 16’ x 24’ custom wood-heated gazebo on a stamped concrete pad, perfect for year-round enjoyment. For the hobbyist or tradesperson, the 40’ x 64’ heated shop is a dream come true, complete with infrared overhead heat, a hoist, a 3-piece washroom, washer/dryer setup, metal-clad walls and ceiling, 220-amp plug-ins, and two oversized garage doors (12’ and 10’ high).
Additional amenities include two guest cabins (one with a 2-piece washroom, both with kitchen facilities), an enclosed 3-piece outdoor bathroom with running water, and four full-service RV parking spots.
Nestled among trees for ultimate privacy, Southwest Shores Estates offers a private playground, beach access, and the option to place a boat lift, keeping your watercraft ready for adventure all summer long. Whether you\'re seeking a peaceful getaway and/or an entertainer’s paradise, this property has it all. Don’t miss your chance to own a slice of lakeside luxury! Click Video Link to see more.
Listing Brokerage: Grassroots Realty Group - High Prairie









