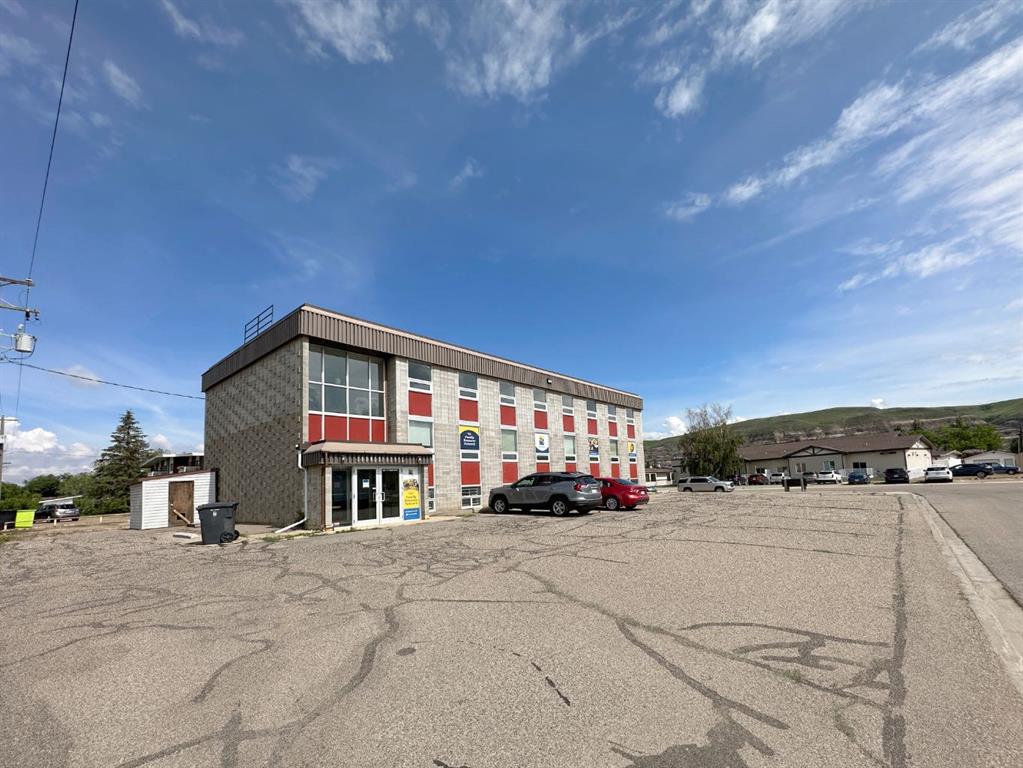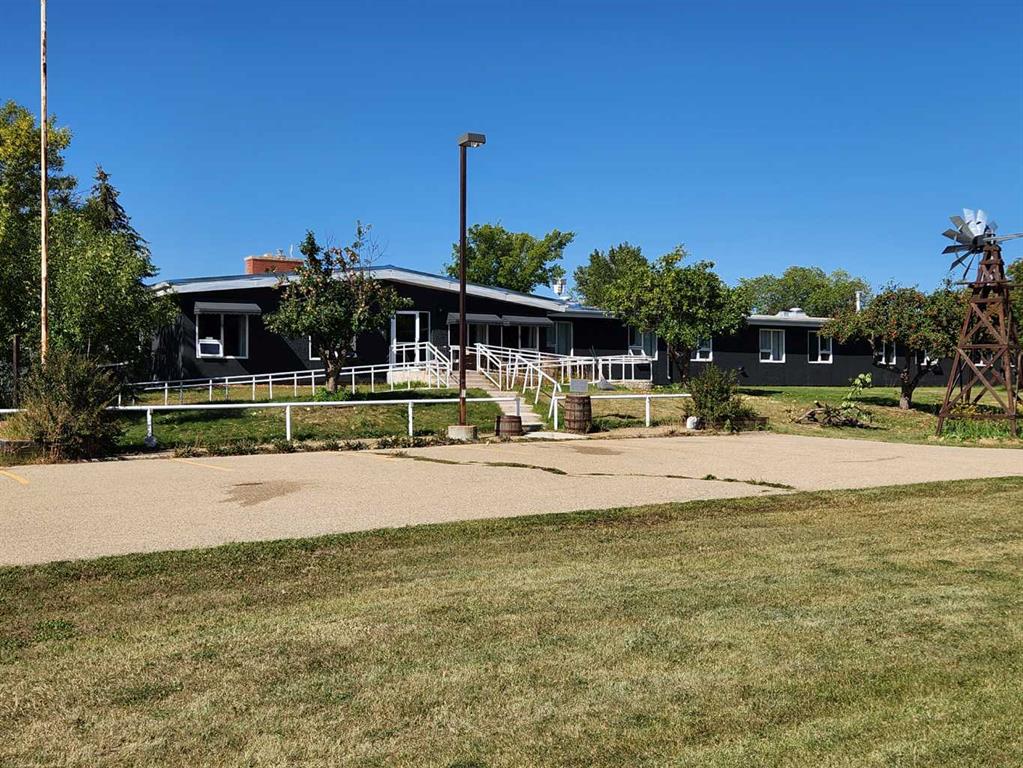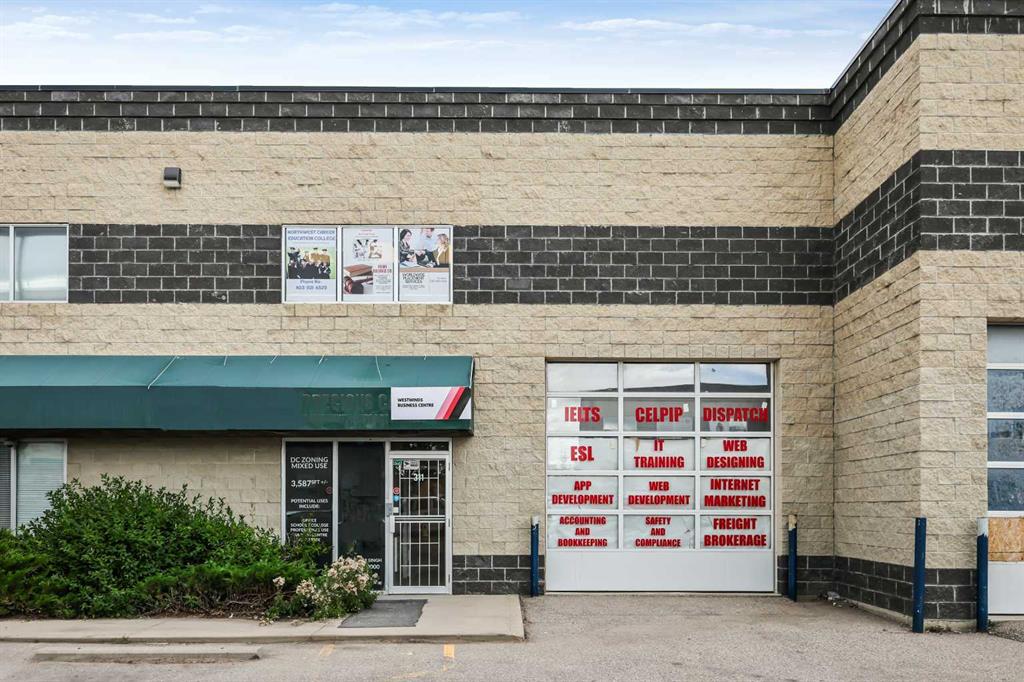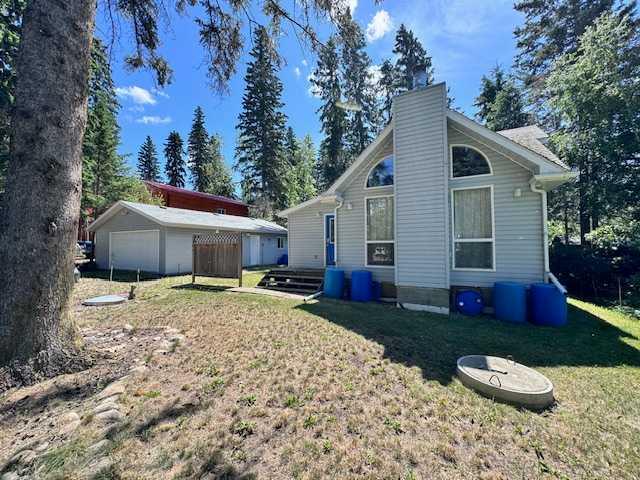5 Gray Close , Sylvan Lake || $379,900
Imagine starting your mornings with coffee on a sunny south-facing deck, then strolling peaceful walking paths just steps from your door. This brand new modern bungalow townhouse in Sylvan Lake’s new Grayhawk community offers the perfect blend of style, comfort, and convenience—without the condo fees. Whether you’re hosting friends in your open-concept living space, planning future basement movie nights, or simply enjoying the quiet of your own backyard, this home is designed to fit the way you live. Impressive primary bedroom with beautiful ensuite, has double sinks, stand up shower with glass door and large walk in closet. 2 pce powder room for guests and handy main floor laundry. Bright open floor plan with functional kitchen, corner pantry, quartz countertops, stainless steel appliances. Luxury vinyl plank flooring throughout living, dining and kitchen area plus the 9 ft ceilings make it feel spacious. Basement is undeveloped but has potential for family room, 2 more bedrooms, and another 4pce bathroom. You’ll be close to the lake, golf courses, and all the amenities you need, yet tucked away in a peaceful neighborhood that feels like a retreat. Built for energy efficiency and backed by a New Home Warranty, it’s a home that offers peace of mind as much as it does beauty. 2 stall gravel parking pad. Proposed completion is set for Spring 2026—yours to look forward to. GST included with purchase price rebate to the builder. Taxes to be assessed. All pictures are of similar home and may not be exact.
Listing Brokerage: RCR - Royal Carpet Realty Ltd.



















