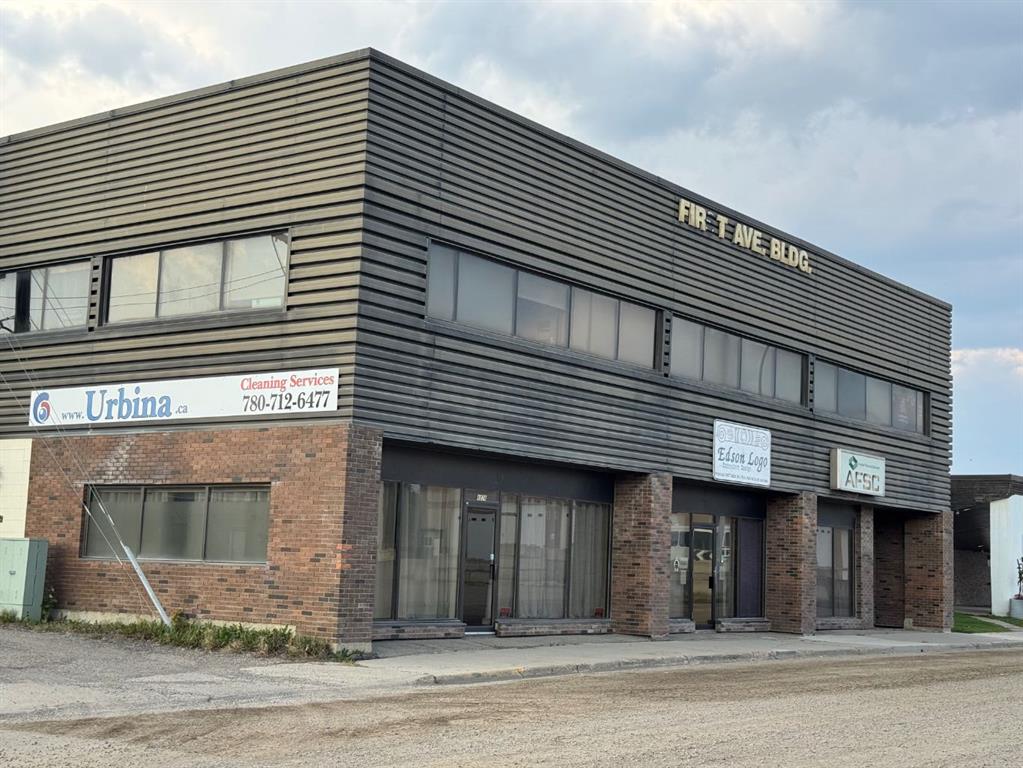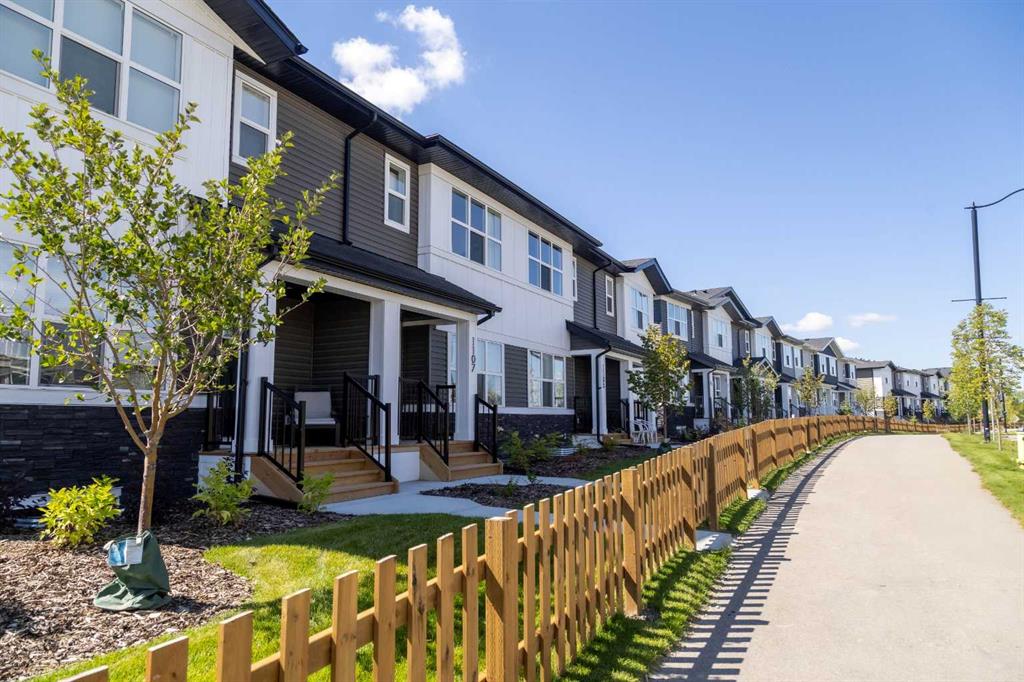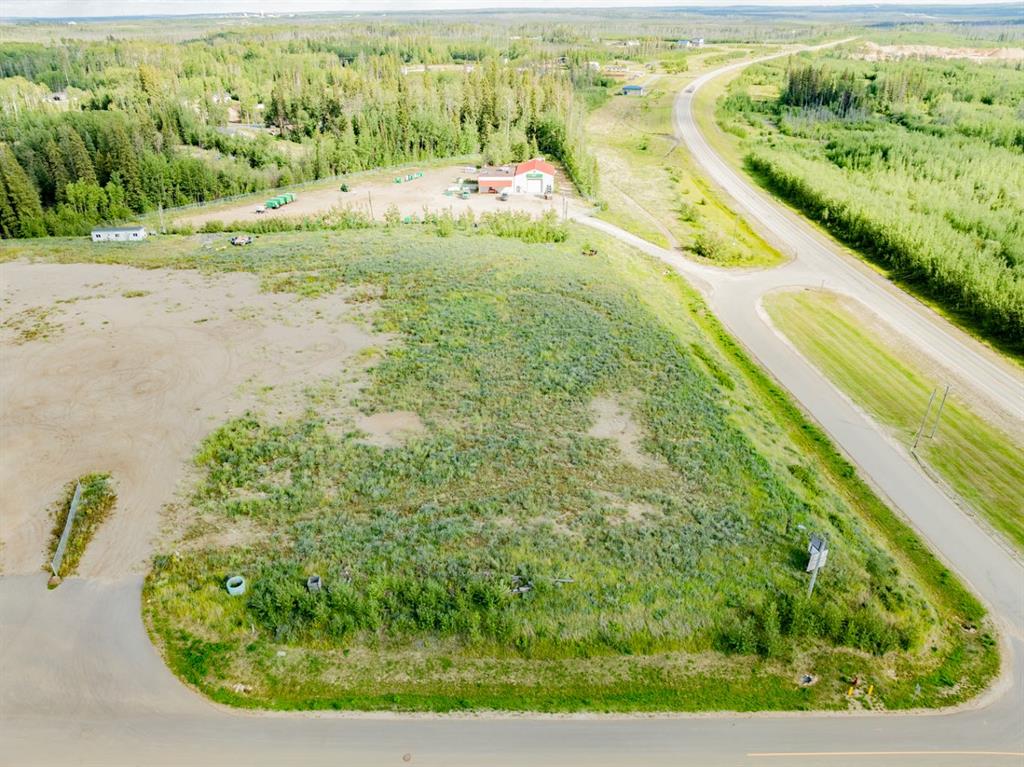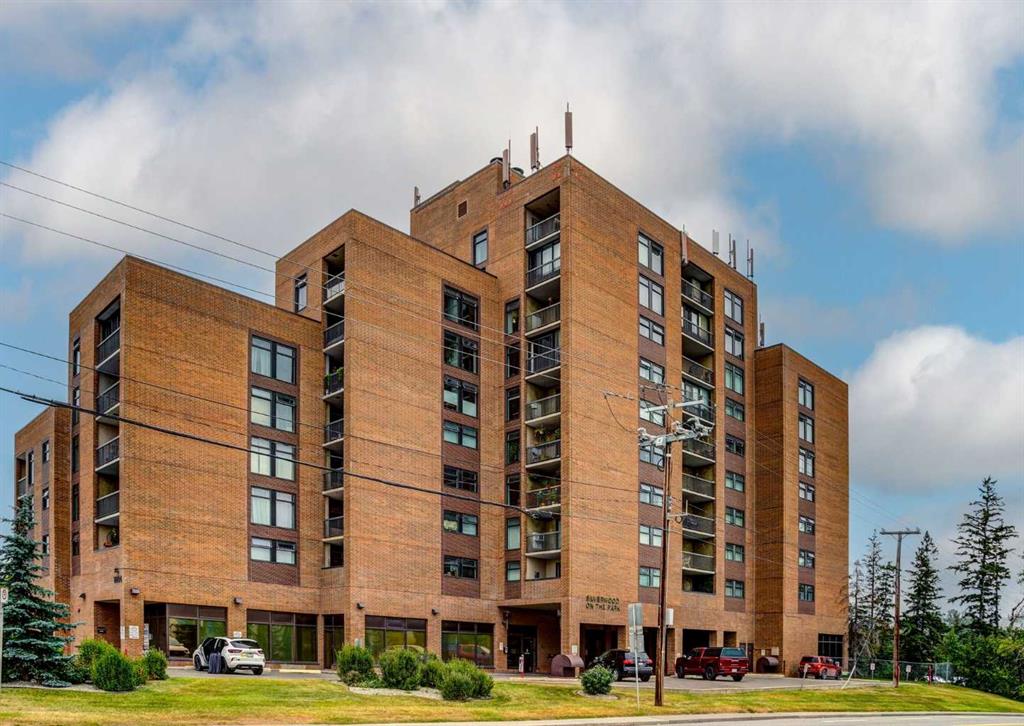Fort Macleod || $549,000
A rare gem in the historic heart of Fort Macleod—this versatile property offers work, save, and play all in one. A beloved restaurant operated solely by a husband-and-wife team for over 30 years (now retirement sale), located in a stunning sandstone building built in 1909. With no employees required, the operation runs smoothly, seating 48 guests, featuring a commercial kitchen on the main floor. Living & Property Features: Upstairs is your home: a 4-bedroom, 2-living-room living headquarters, including bathroom, kitchen, and living room overlooking vibrant Main Street. Handy single-car garage attached at the back, perfect for storage or parking, with plentiful public parking also available behind the building.
Prime Location: Located right next door to the iconic Empress Theatre, and just steps from the North-West Mounted Police Museum, and the Queen’s Hotel (undergoing a major renovation, reopening in spring 2026). Fort Macleod is a film-friendly town, featured in productions like The Last of Us, Ghostbusters: Afterlife, Interstellar, and Shanghai Noon—drawing considerable tourist attention. Set amid a lively atmosphere of antique stores, festivals, such as the South Country Fair, film festivals, Santa Claus Parade, a playhouse at the Empress Theatre, and a scenic golf course nestled in the river valley—all within close range of Head-Smashed-In Buffalo Jump and Waterton Park. Highways #2 and #3 offer easy access to British Columbia and the U.S. Make no mistake: YES—you can work, live, and play in this enviable location. Community & Demographics: The town itself has a population of approximately 3,794 (2024 estimate), with much more in the surrounding rural area of the Willow Creek municipal district. Business Highlights: Net Income exceeds $150,000 per year—a solid, profitable business with growth potential. Operates only five days per week, allowing the owners a winter getaway each year. A business built on loyalty and a sterling reputation established over three decades. Vendor financing is available to qualified buyers. Showing by appointment only, do not approach the business.
Listing Brokerage: Century 21 Bravo Realty



















