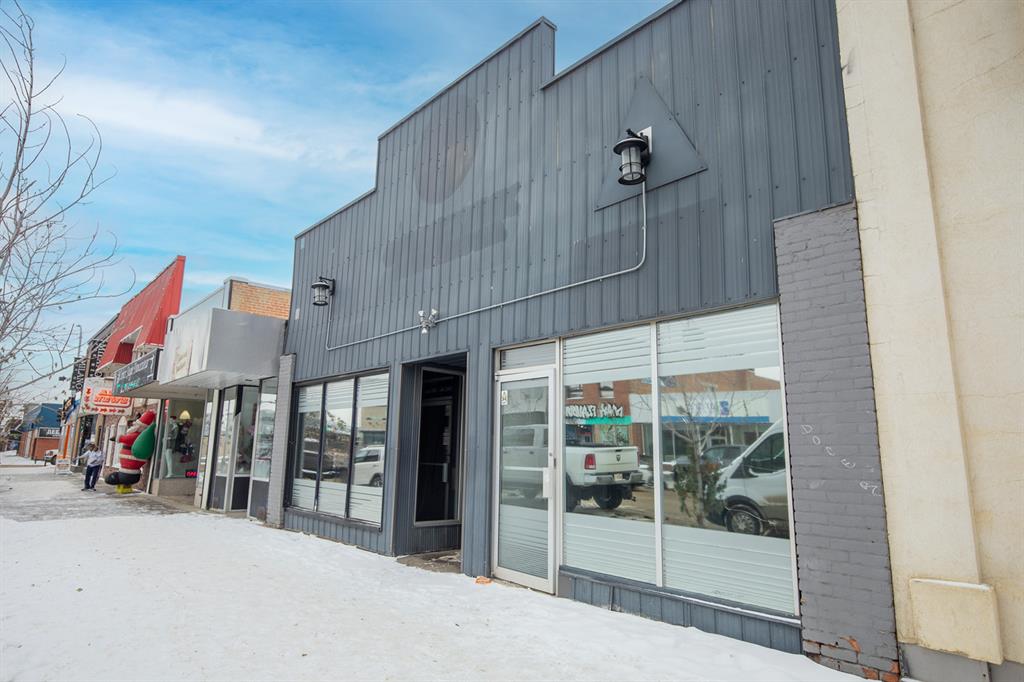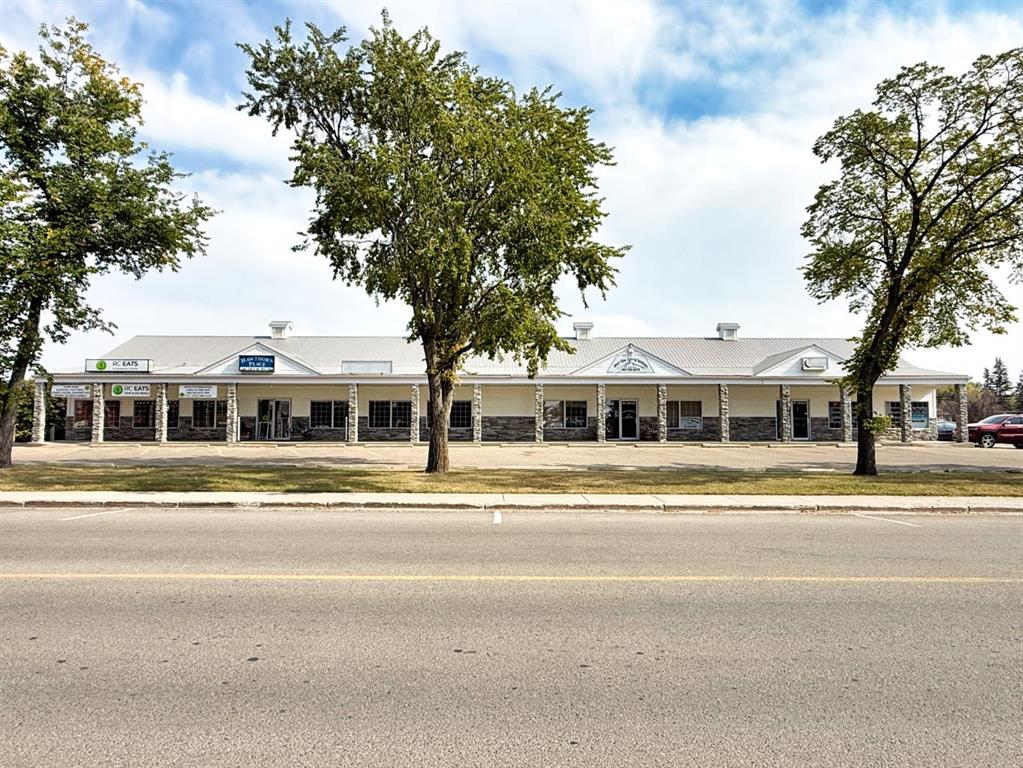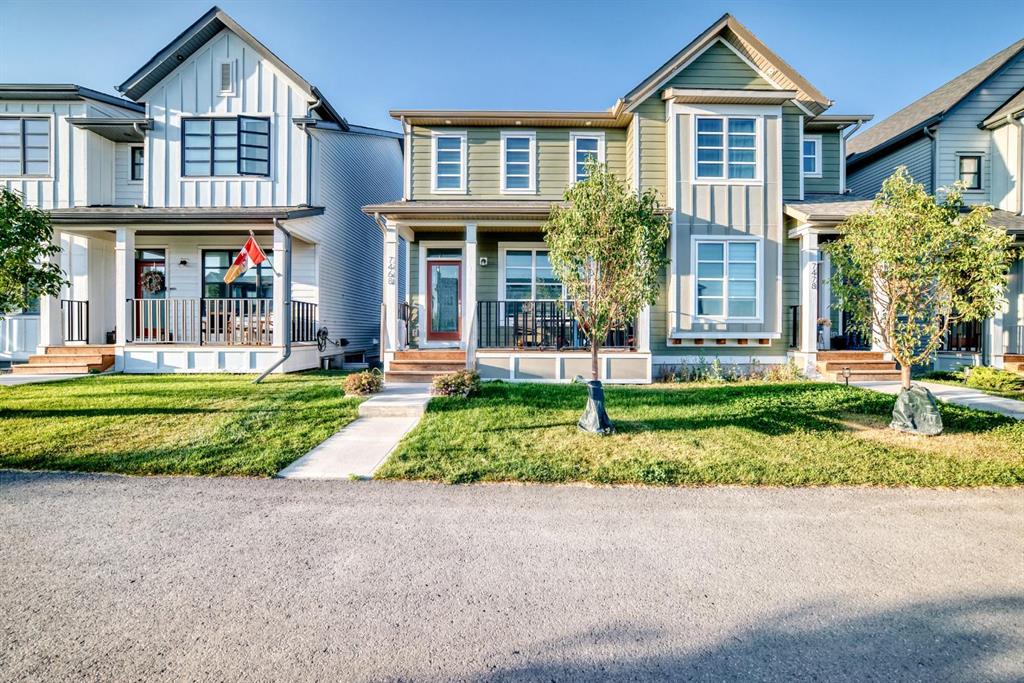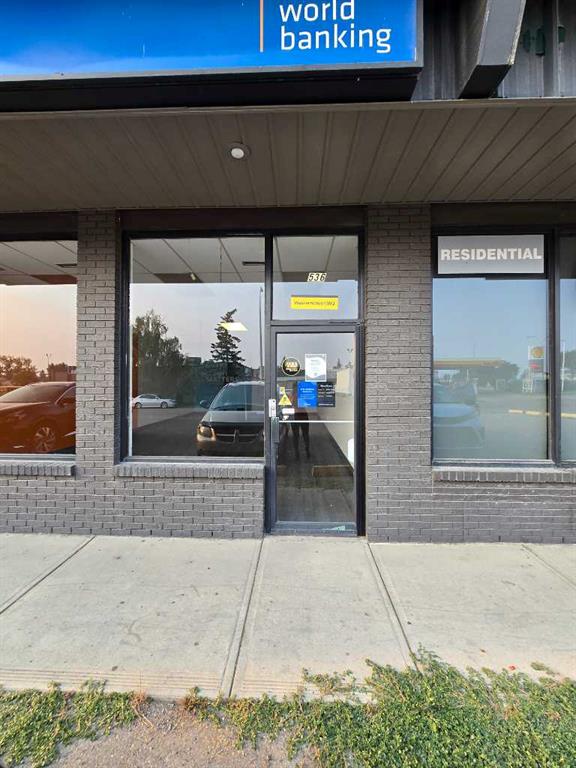7468 202 Avenue SE, Calgary || $574,900
*** Price Improvement! Best Value in Rangeview *** Discover opportunity in desirable Rangeview - Semi-detached 3 bedroom 2.5 bathroom Upper with LEGAL 1 bedroom 1 bathroom basement suite. Welcome home to 7468 202 Ave SE! This beautiful home offers a truly unique blend of elevated family living and income potential with modern designer finishings throughout, featuring a legal 1-bedroom basement suite with its own separate entrance on the lower level. The main level showcases a bright and open layout, with living and dining space flowing seamlessly into the gourmet kitchen. The spacious kitchen features stainless steel appliances, custom cabinetry, quartz countertops & casual counter seating – perfect for everyday living & entertaining! A 2-piece bath and generous front and back entryways complete the main level. Upstairs, you will find 3 great sized bedrooms, including the primary bedroom with a 4-piece ensuite bath and walk-in closet. Convenient upper-level laundry and storage with built-ins make laundry day easy! Downstairs, you will find the fully self-contained legal basement suite featuring a well-equipped kitchen with stainless steel appliances, a living/dining area, 1 bedroom, a full 4-piece bathroom, and a separate laundry. So many options for this LEGAL suite - generate additional income, provide a flexible option for multi-generational living, or additional live/work space. This property truly delivers an unbeatable combination of style, functionality, and income-generating capability, all within a prime Rangeview location. Easy access to playgrounds, shopping, & Stoney Trail to get to all the places you need to go! Don\'t miss your chance to own this remarkable home – book your viewing today!
Listing Brokerage: RE/MAX First



















