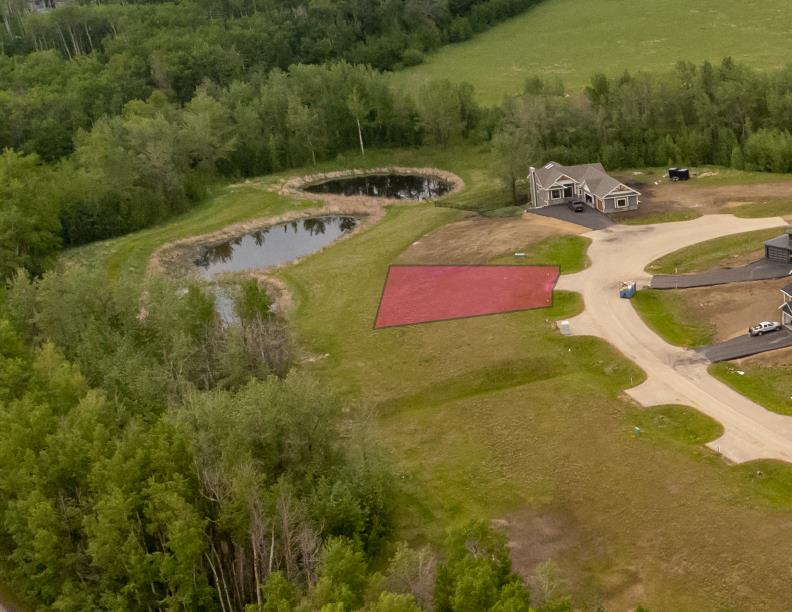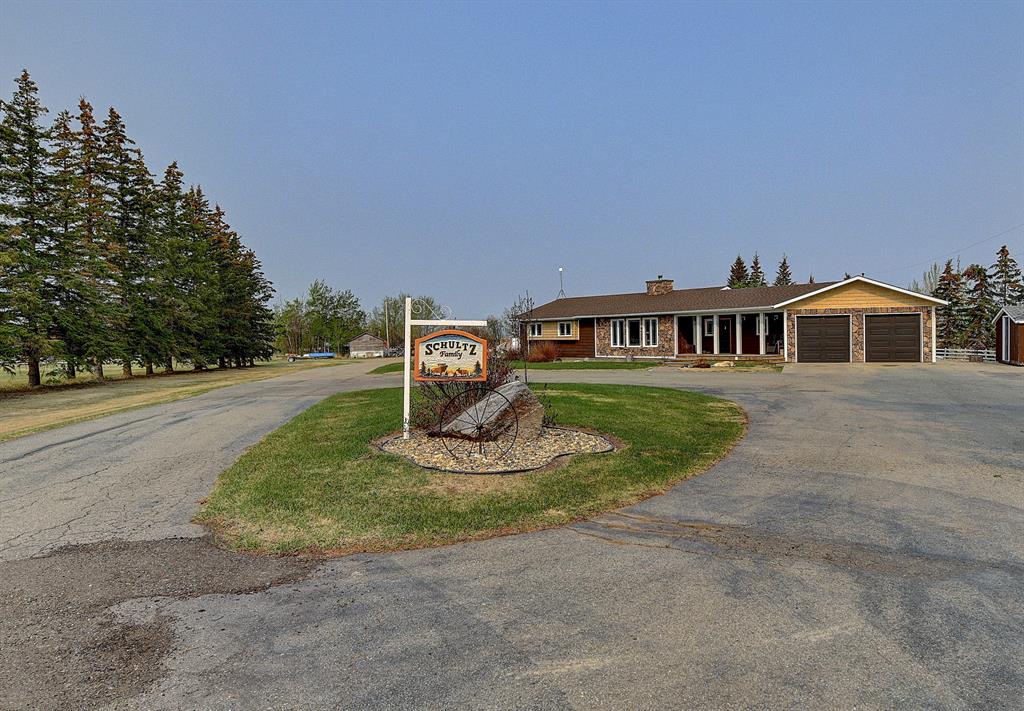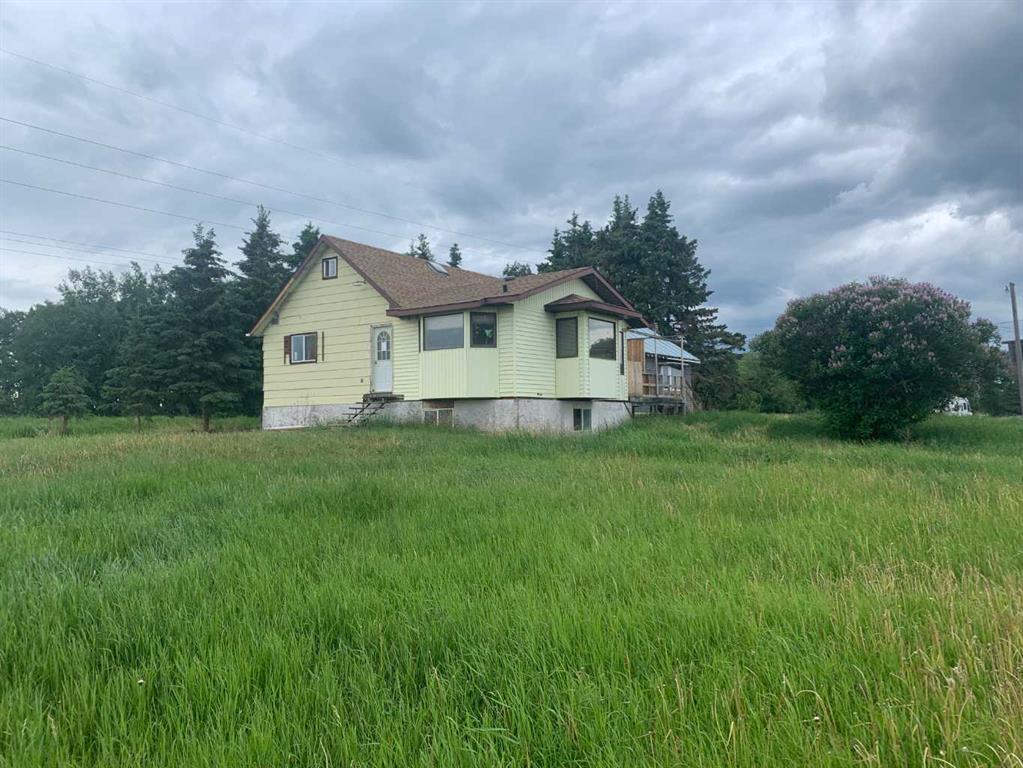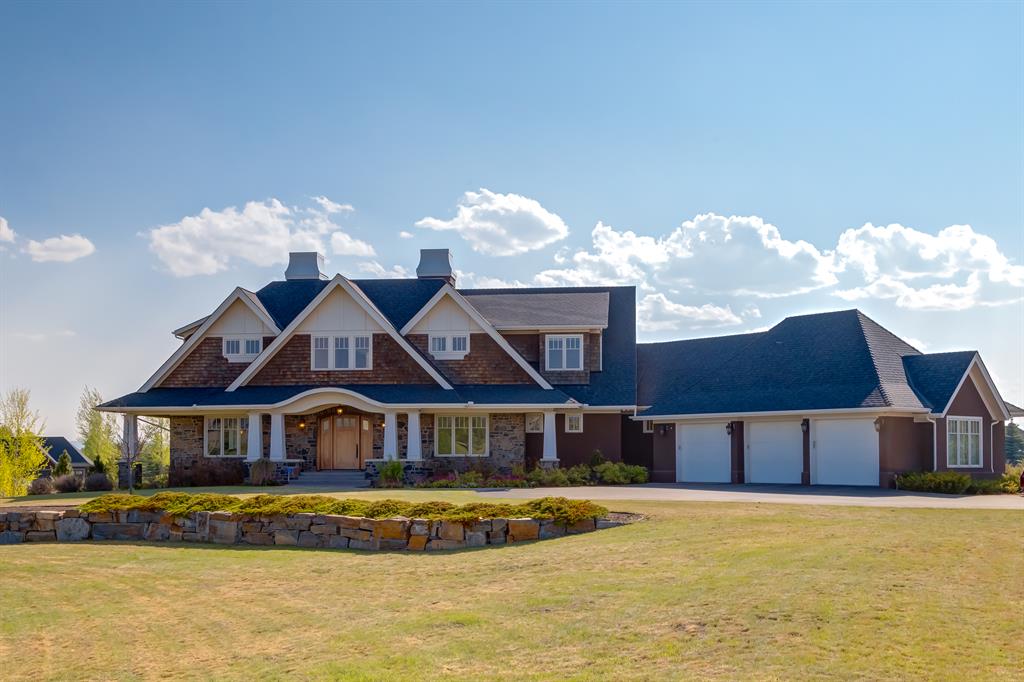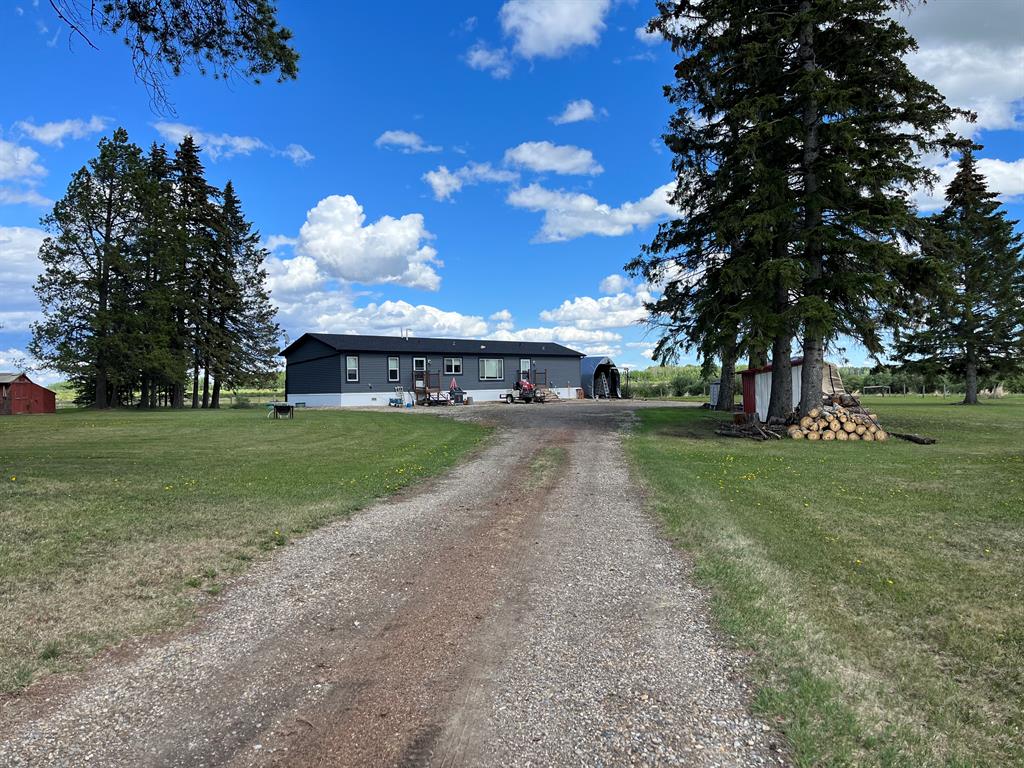31115 Morgans View , Rural Rocky View County || $3,899,000
Watch the full cinematic tour of this impressive country estate, located in the sought after community of Springbank! Welcome to 31115 Morgans view, nearly 8000 sq. ft. 6 bedroom, 7 bathroom custom built home sitting on 2.40 acres of beautifully landscaped grounds. This home is a legacy for a family. Grand and impressive, as well as cozy and inviting. It\'s a home you need to experience to fully appreciate. Inside the home you\'ll find high quality finishings throughout. Soaring ceilings, timeless design, custom built-ins throughout, a remarkable central kitchen and a layout that\'s perfect for entertaining. This space features high end appliances, custom maple woodwork, granite countertops, a large island with seating up to 4 and a prep kitchen with features like a built in coffee maker, butcher block countertops, apron front sink all ideal for hosting and entertaining. Off the central kitchen and prep space, you\'ll find a grand two storey living area with ample windows showcasing unmarked views of the Rockies. The amenities in this home are absolutely amazing - a dedicated main floor recreation room with a dual fireplace, a billards room with a wet bar, an office space that features custom cabinetry and extensive views - the list goes on. The home itself is spacious, traditional, and elegant. Finished with top quality materials, and a variety of coffered ceilings, you\'ll be impressed by the level of craftsmanship found throughout. Right off the main floor, find a large raised deck, allowing constant viewing of the Rocky Mountains and countryside. Featuring a large bedroom on the main level with its own walk-in closet, separated from the main living areas - making it perfect for privacy and tranquillity. Heading up to the upper level is the Primary Retreat which is noteworthy both for its size and style featuring a dreamy dual sided gas fireplace, large windows and beamed ceilings. The ensuite has 2 custom vanities both facing a jetted pedestal tub, a large glass stand up steam shower, a heated towel rack and a stunning custom built walk in closet. This level also features a central bonus room with custom crown moulding and built-ins, 2 generous bedrooms with ensuites and walk-ins, separated from the primary retreat and a massive laundry room. On the walkout level you enter a home meant to be enjoyed with friends and family. Featuring a built-in wet bar, a large recreation space, woodworking room, 2 more additional bedrooms and a your OWN 2 lane professional bowling alley. Beyond just these features, the list goes on for 31115 Morgan\'s view. Including a spectacular outdoor space with a wood burning fireplace with gas assist, large deck, extensive landscaping with mature trees, stone and rock work throughout and a pond. This home truly has it all! Don\'t miss your opportunity to build your family\'s legacy in this estate country home.
Listing Brokerage: REAL BROKER









