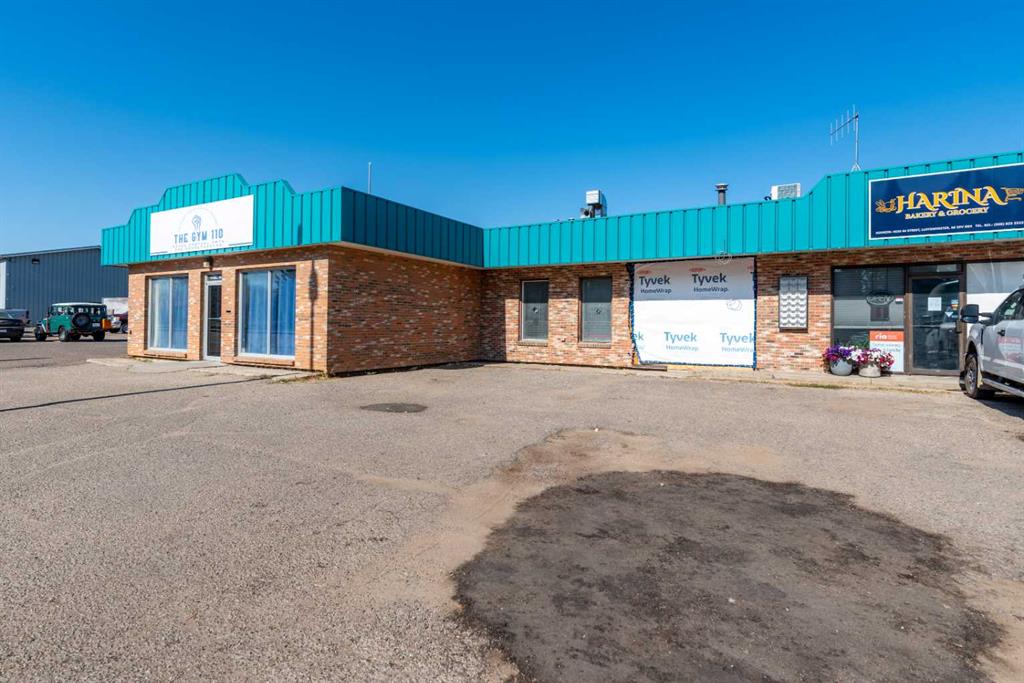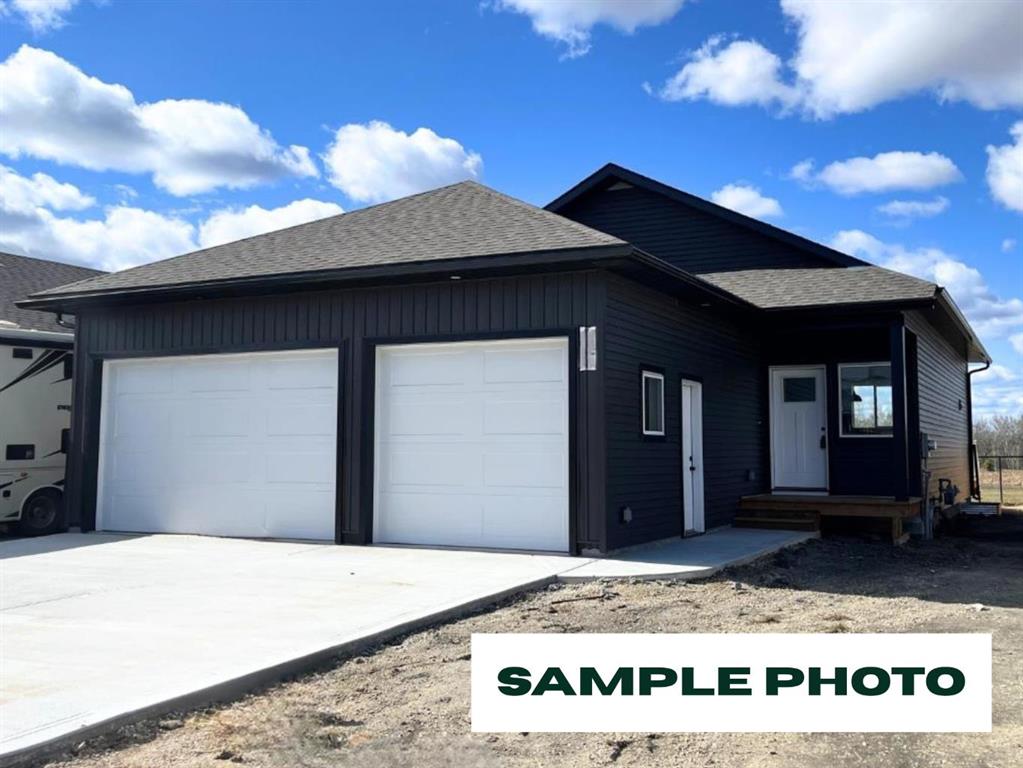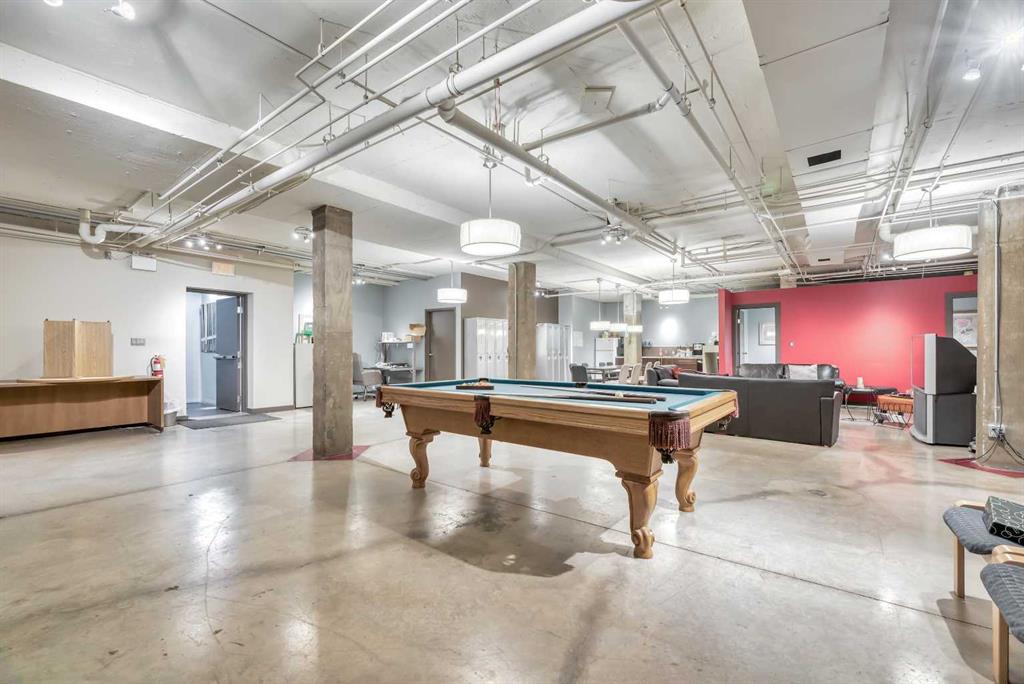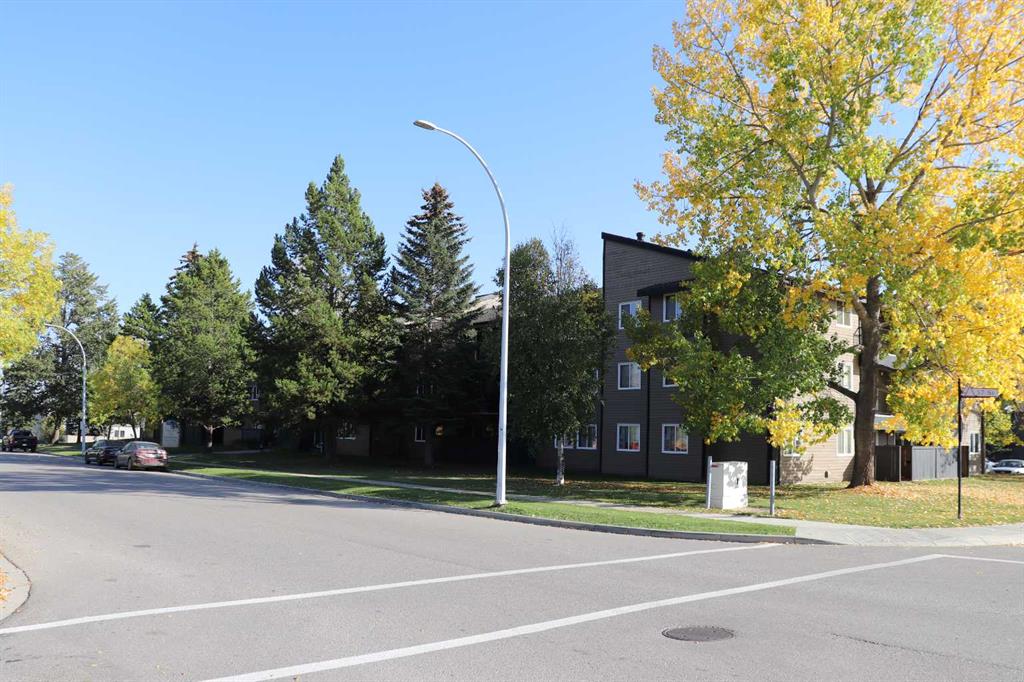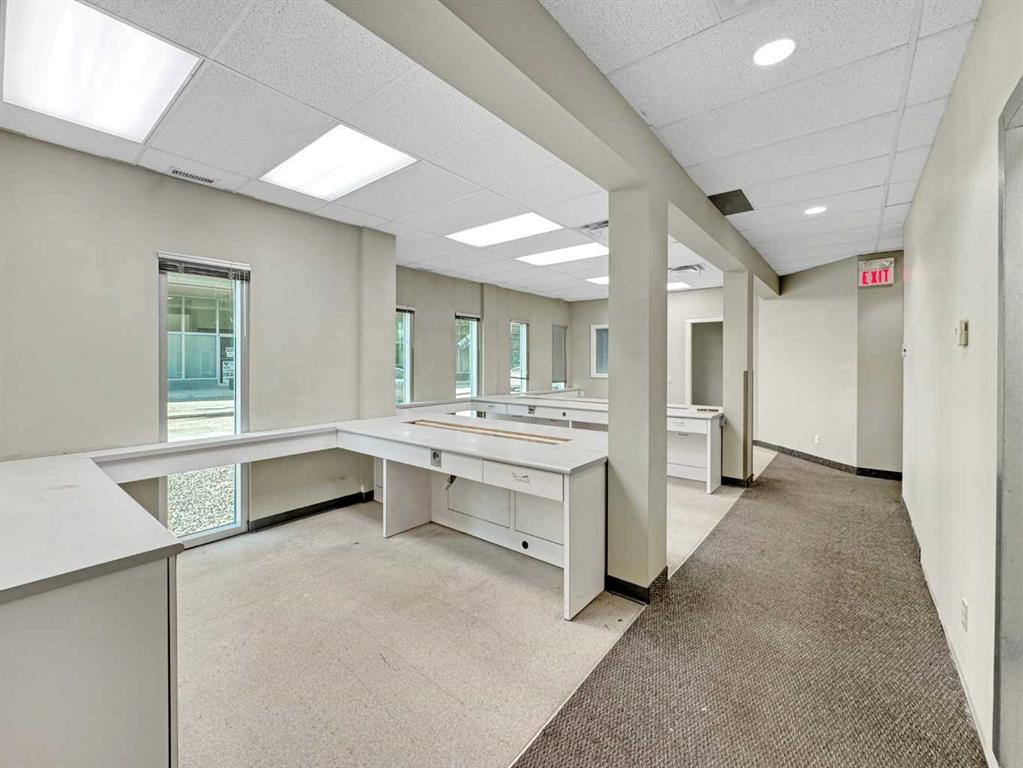163, 11850 84 Avenue , Grande Prairie || $557,900
Step into this beautifully crafted single family home where modern elegance meets everyday comfort. Backing onto a peaceful pond and scenic walking path, this home offers a lifestyle that blends nature, style, and convenience. A spacious front entry sets the tone, leading to a triple car garage with thoughtful features like a built-in bench and coat hooks, perfect for busy mornings! Inside, the open concept layout connects the kitchen, dining, and living areas, creating a bright, airy space ideal for gathering with family or entertaining friends. A cozy fireplace with a floating mantel adds warmth. Step outside through the garden door to a finished deck that invites you to relax and enjoy the view. The kitchen is both functional and stylish, with a central island and eating bar, a corner pantry, designer lighting, and large windows that showcase stunning pond views. At the end of the day, retreat to the spacious primary suite, featuring a walk-in closet and a spa-like ensuite with double sinks and a custom tile and glass shower. A second bedroom, full bathroom, and a convenient main floor laundry room complete this thoughtfully designed home. Whether you\'re downsizing, moving up, or simply looking for a fresh start, this home offers the perfect balance of comfort, luxury, and natural beauty. Kensington Living offers a vibrant, friendly community with well-maintained amenities. The HOA fee of $175/month includes water, snow clearing for local roads, maintenance of parks, playgrounds, and walking trails, and soon-to-be-added pickleball and sports courts. This location is unbeatable, just minutes from Costco, the airport, hospitals, schools, restaurants, shopping, gas stations, banking, and more! Come experience the Kensington Living lifestyle for yourself. Book your showing today!
Listing Brokerage: RE/MAX Grande Prairie









