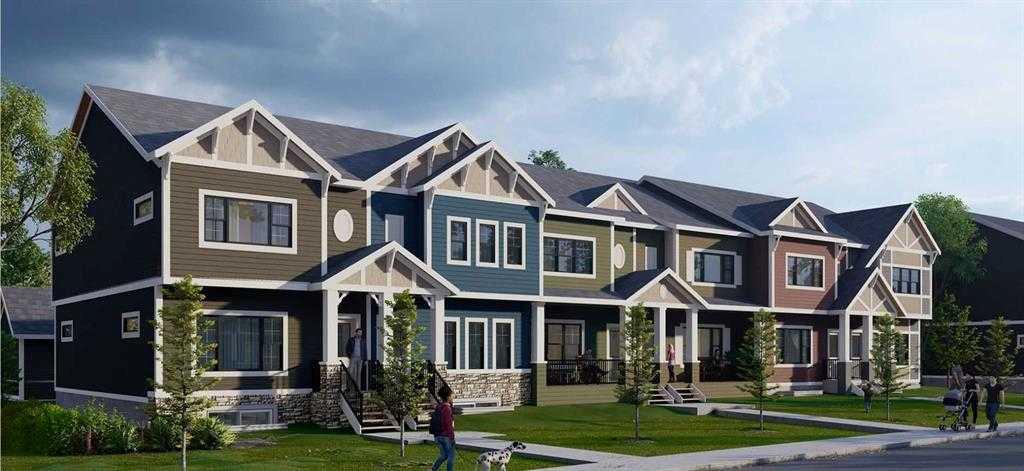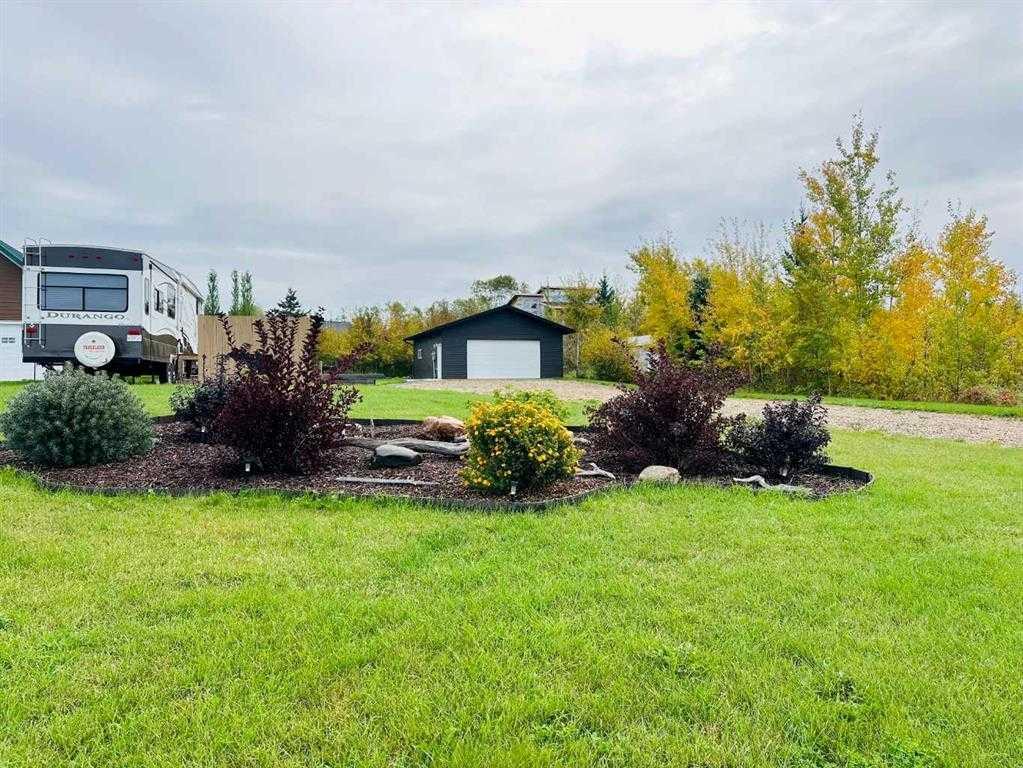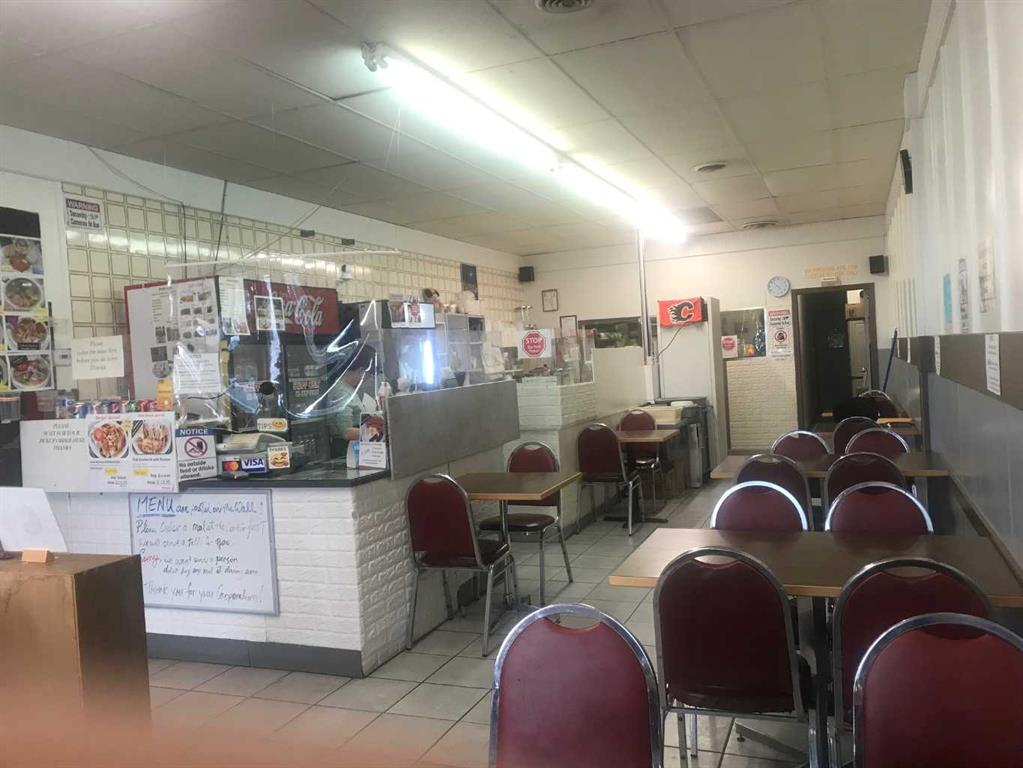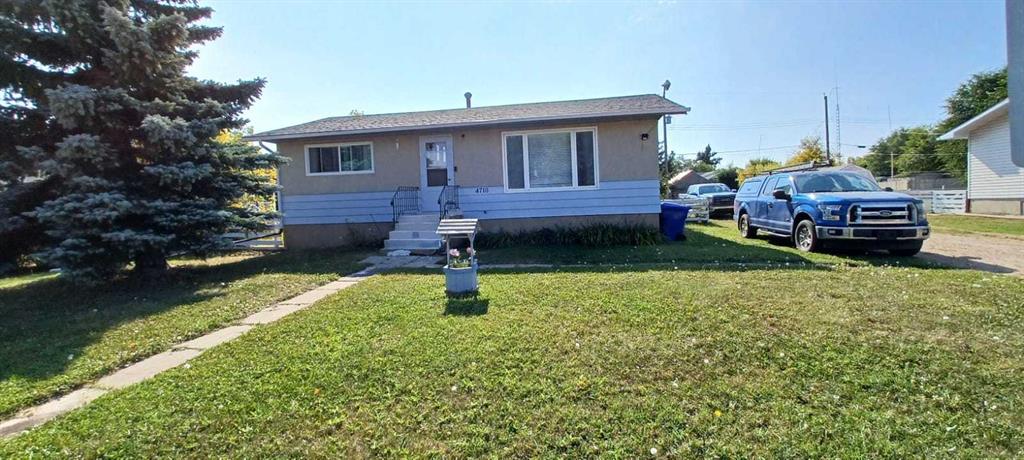7, 4351 104 Avenue SE, Calgary || $1,100,000
Don\'t miss out on this exceptional opportunity to own a 2006-built, 4,848 Sq Ft Industrial Condo bay located in the highly sought-after East Shepard Business Park. This versatile space features neatly demised upper and lower levels with separate office spaces, including three offices on each floor, a staff room, open reception area, and separate HVAC controls for added convenience. The shop space encompasses approximately 2,730 SQ FT and is equipped with a 10x12H OHD, a 1 TON OVERHEAD CRANE with a 16-17 hook height, 3-Phase (120208V 240V 380V 480V) step-up transformers, and impressive 22-foot high ceilings. In addition to the functional interior layout, the property boasts 6 designated and assigned paved parking stalls (3 front and 3 rear), as well as a secure fenced and paved yard space. Its prime location offers easy access to major transportation routes including Stoney Trail, Deerfoot Trail, and Barlow Trail, along with a variety of nearby amenities. Currently, the upper and lower office spaces have existing tenancies, making this an affordable owner-operator shop space/storage option, while collecting $3,378.64/month for the front up & down office separate spaces. Whether you are in professional services, light or medium general industrial business, or other sectors, this I-G Industrially zoned space is ideal for elevating your operations. Seize the chance to establish your business in one of Calgary\'s most appealing and economical Business parks.
Listing Brokerage: Century 21 Advantage



















