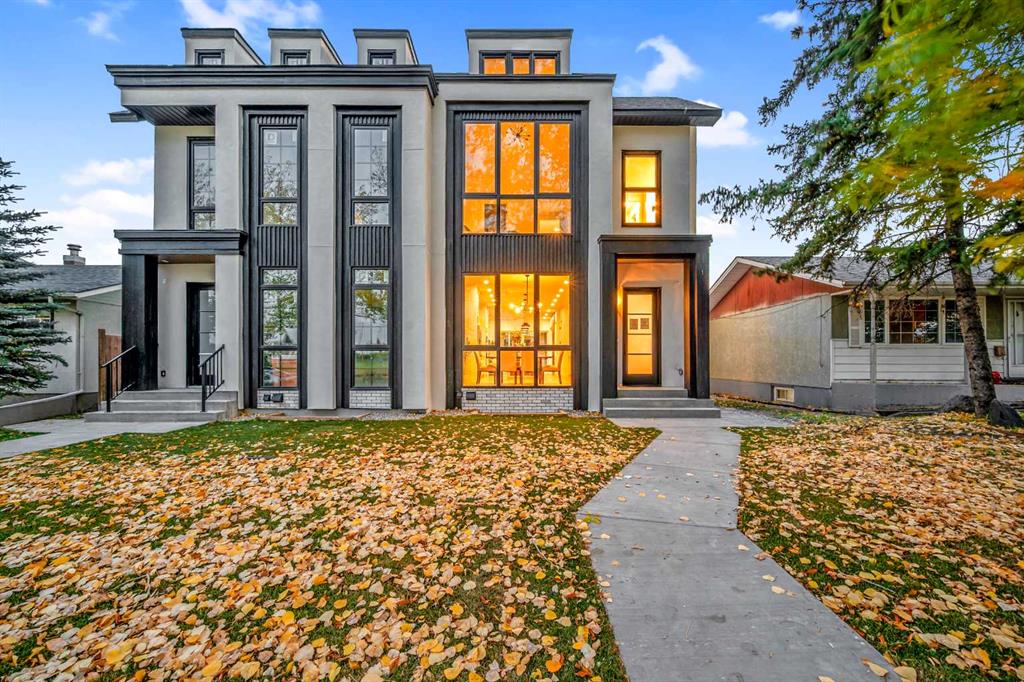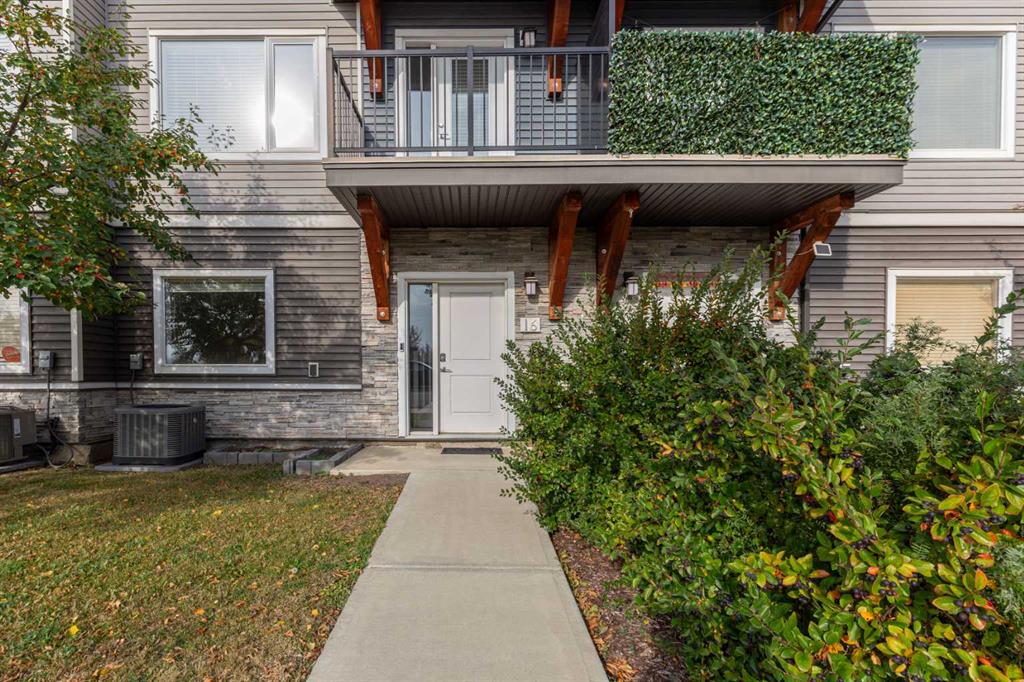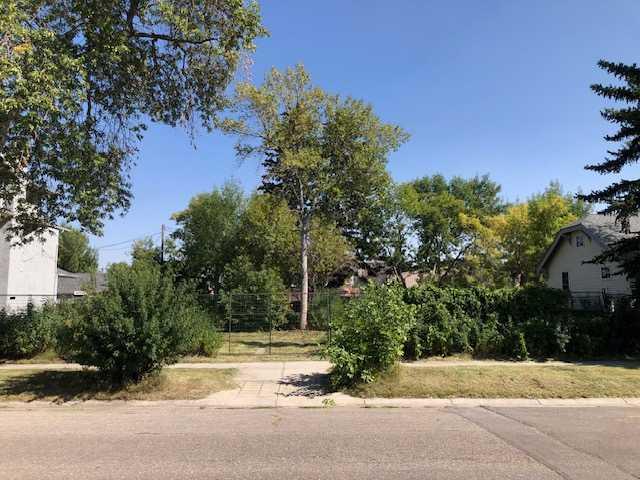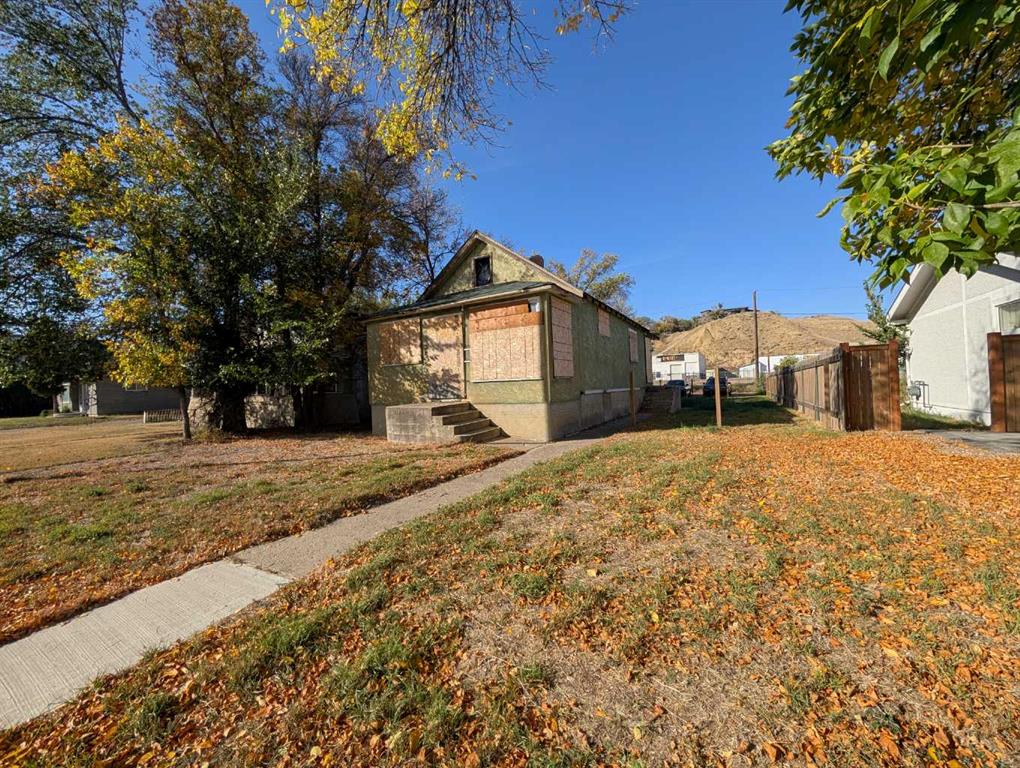2435 52 Avenue SW, Calgary || $1,149,900
BOTH SIDES AVAILABLE & QUICK POSSESSION AVAILABLE!** Welcome to this truly remarkable residence in the heart of the highly desirable North Glenmore Park community, where contemporary architecture meets meticulous craftsmanship. This property seamlessly blends luxury, functionality, and investment potential. South-facing backyard, and a 2-bedroom legal basement suite, this home offers unparalleled comfort, elegance, and versatility for families and investors alike. From the moment you step through the door, you’ll be captivated by the open-concept layout, high-end finishes, and abundance of natural light. The main floor is an entertainer’s dream, designed to maximize functionality without compromising style. The central gourmet kitchen is the heart of the home, featuring stainless steel appliances, custom high-rise cabinetry, quartz countertops, a spacious built-in pantry, and a large island with bar seating. Whether you’re hosting dinner parties or enjoying casual meals with family, this kitchen is sure to impress. The kitchen also features a coffee bar that has a sink. Adjacent to the kitchen, the dining area is flooded with light from oversized windows, creating a warm and inviting space for gatherings. The main-floor office, thoughtfully tucked away, provides the perfect environment for productivity, whether for remote work, study, or personal projects. A well-organized mudroom, complete with built-in storage and a bench, adds a layer of convenience, while the elegantly designed half bathroom enhances the functionality of this level. The upper floor continues to impress with its focus on luxury and practicality. The primary suite is a true retreat, featuring sky-high vaulted ceilings, a walk-in closet, and a spa-like 5-piece ensuite. The ensuite is a masterpiece in itself, offering a free-standing soaker tub, a walk-in rain shower, dual sinks, and premium finishes, creating a space that feels like your own private sanctuary. Two additional bedrooms, each with sophisticated tray ceiling accents, provide comfort and style for family members or guests. A spacious laundry room with a sink, counter space, and linen storage ensures organization and efficiency on this level. One of the home’s standout features is the fully developed legal basement suite, which offers a host of possibilities. With its own private side entrance, this legal suite is designed for maximum privacy and functionality. It includes two spacious bedrooms, a sleek kitchen with quartz countertops and modern finishes, a stylish 4-piece bathroom, and its own laundry facilities. Whether used as a mortgage helper, a rental property, or a space for extended family, this legal suite is a valuable addition to the home. Close to parks, schools, shopping, Mount Royal University, Marda Loop, Lakeview Golf Course, easy access to Crowchild and Glenmore Trail and so much more.
Listing Brokerage: Real Broker



















