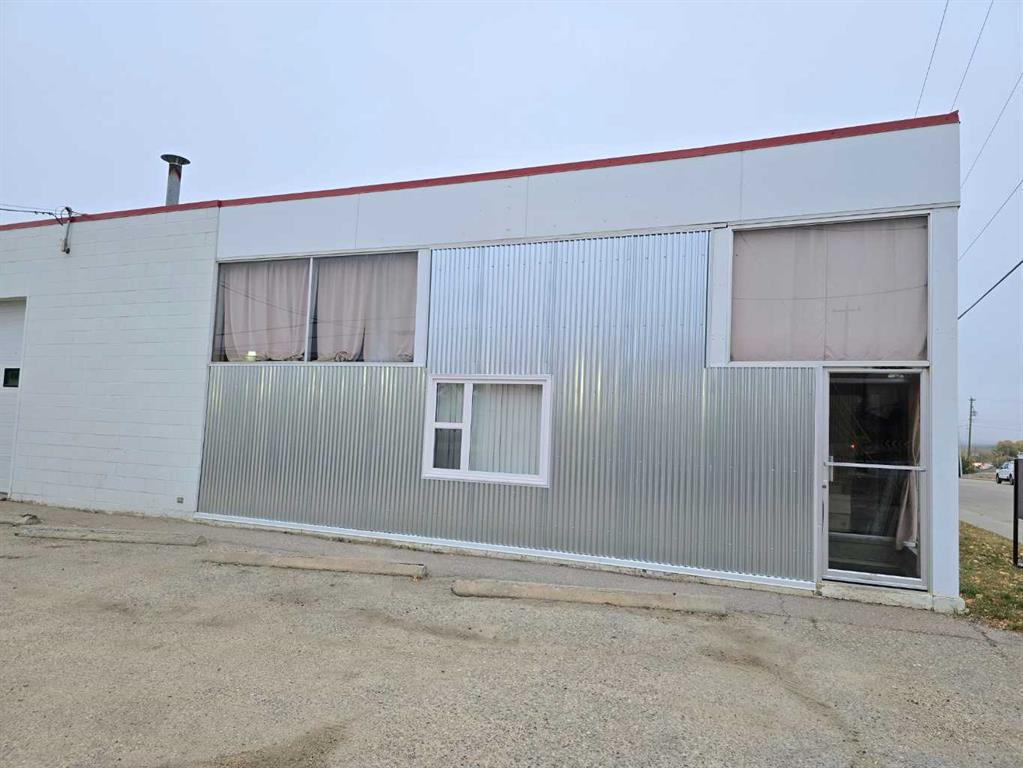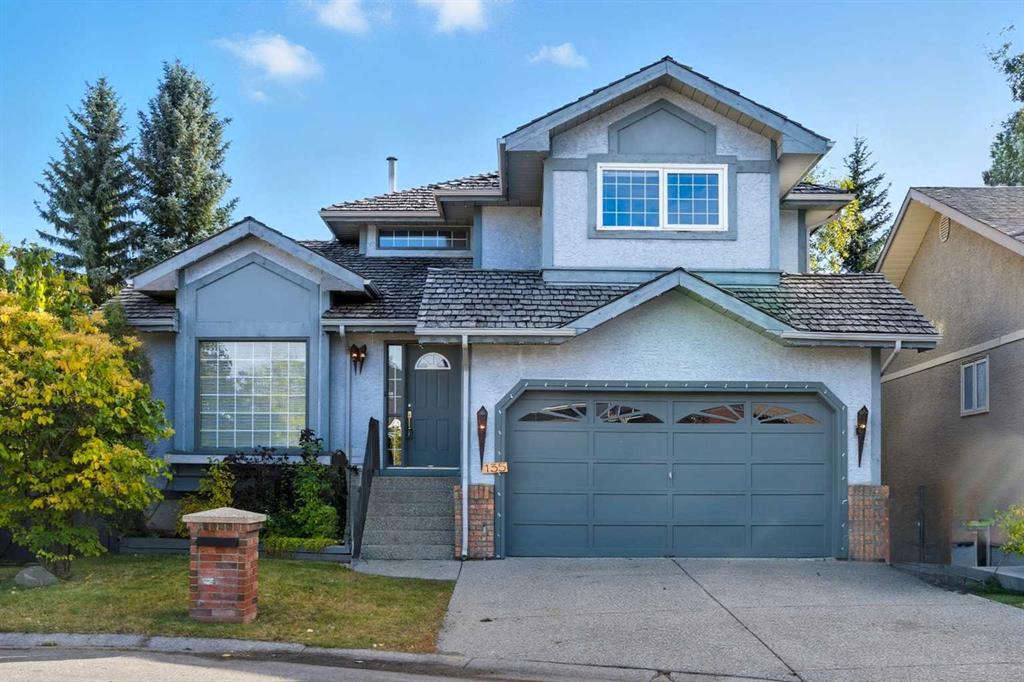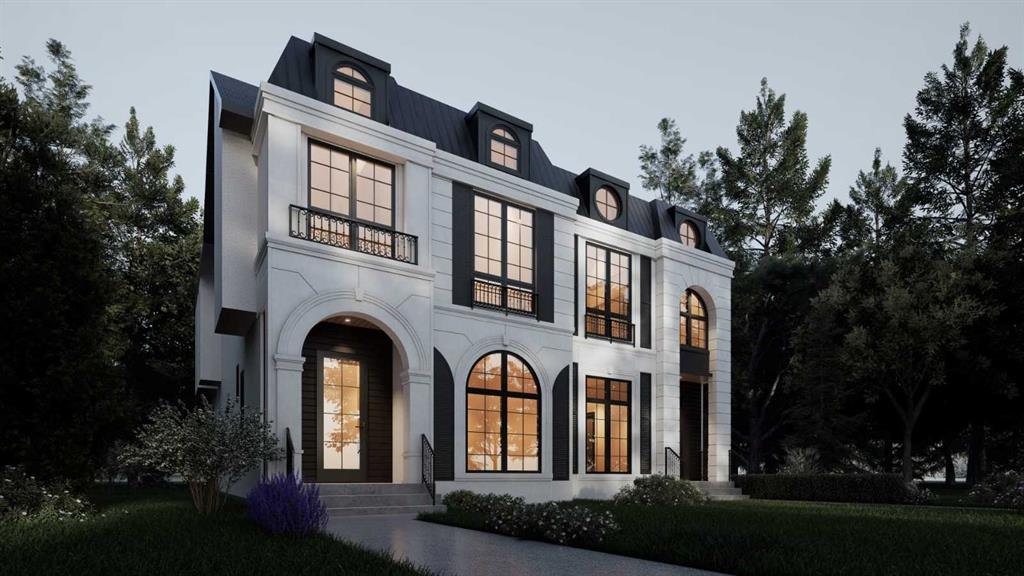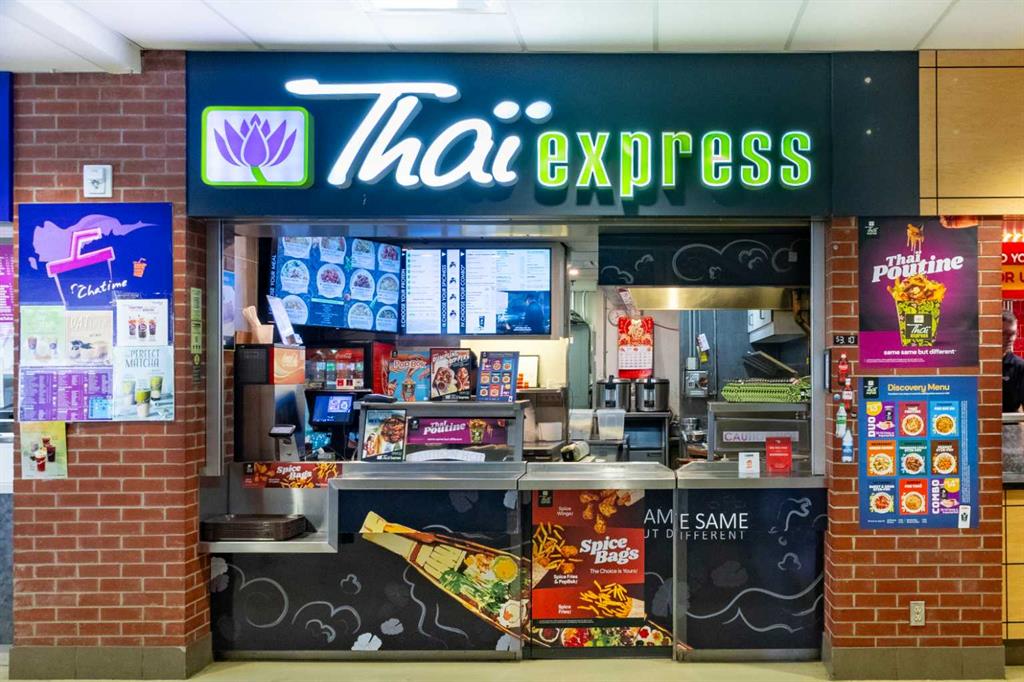2020 22 Avenue NW, Calgary || $1,149,900
**THE BUYER STILL HAS THE OPTION TO MODIFY THE FLOOR PLANS FOR THE UPPER LEVEL AND BASEMENT. ADDITIONALLY, THE BUYER CAN CHOOSE TO REMOVE THE LEGAL SUITE AND OPT INTO FAMILY ROOM, GYM, AND A ONE-BEDROOM BASEMENT, OR CUSTOMIZE THE LAYOUT ACCORDING TO THEIR PREFERENCES.** 5 BEDROOMS | 4.5 BATHROOMS | 2 ENSUITES | SEPERATE ENTRANCE FOR BASEMENT | Welcome to this exquisite, newly built luxury infill located in the highly sought-after inner-city community of Banff Trail. Offering over 3,000 sq ft of meticulously designed living space, this stunning home features 5 bedrooms, 4.5 bathrooms, and a legal 2-bedroom basement suite with a private entrance and separate laundry—perfect for extended family, guests, or rental income.
The main floor showcases an open-concept layout with engineered hardwood flooring throughout, blending elegance with functionality. The spacious dining area features a striking custom feature wall, setting the tone for upscale entertaining. The heart of the home is the expansive gourmet kitchen, complete with a long central island, premium cabinetry, sleek quartz countertops, and high-end stainless steel appliances. A pocket office enclosed with a stylish glass wall offers a quiet and modern workspace, ideal for working from home. The inviting living room centers around a beautifully designed electric fireplace, creating a cozy ambiance year-round. A well-appointed 2-piece powder room and a large mudroom with built-in storage and custom millwork provide practical convenience.
Upstairs, you\'ll find three generously sized bedrooms, each with ample closet space. Two secondary bedrooms include ensuite access, and the primary retreat features a spa-inspired 5-piece ensuite with dual sinks, a standalone shower roughed-in for a steam unit, and a large walk-in closet. A full laundry room with storage and counter space completes the upper level.
The fully developed basement offers incredible flexibility with a 2-bedroom legal suite that includes a full kitchen, separate laundry, and private entrance—perfect for multigenerational living or added revenue potential.
Outside, enjoy a fully landscaped backyard, with a deck and privacy wall thoughtfully installed between the neighboring homes, ensuring a private and peaceful outdoor space.
Ideally located close to the University of Calgary, SAIT, top-rated schools, parks, public transit, and major routes, this home combines urban convenience with high-end finishes and smart design.
Listing Brokerage: Real Broker



















