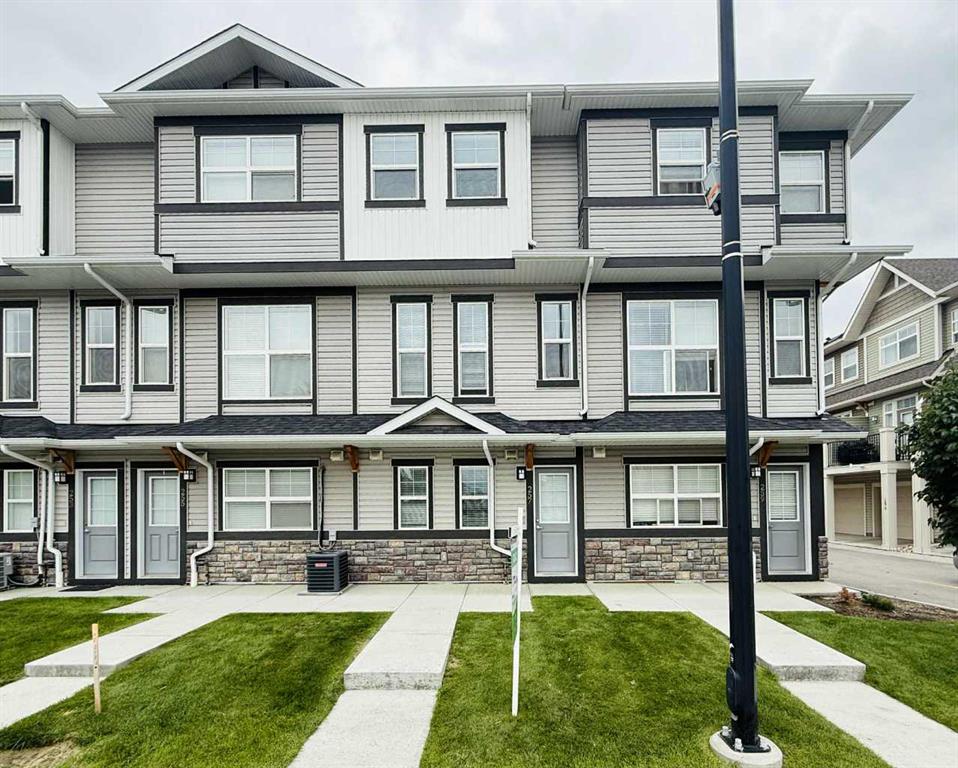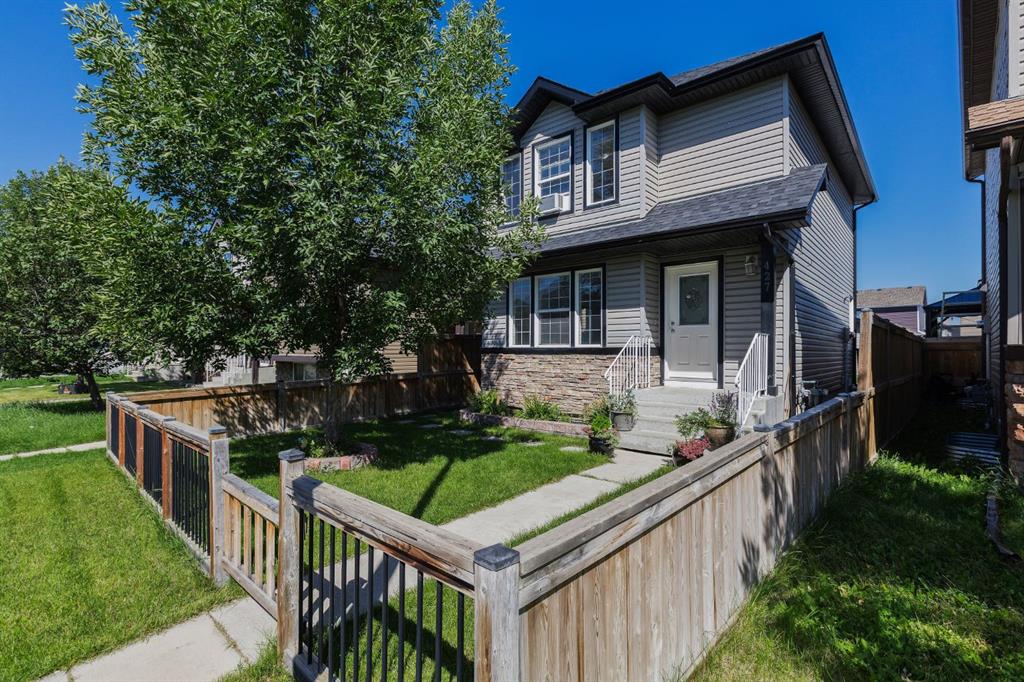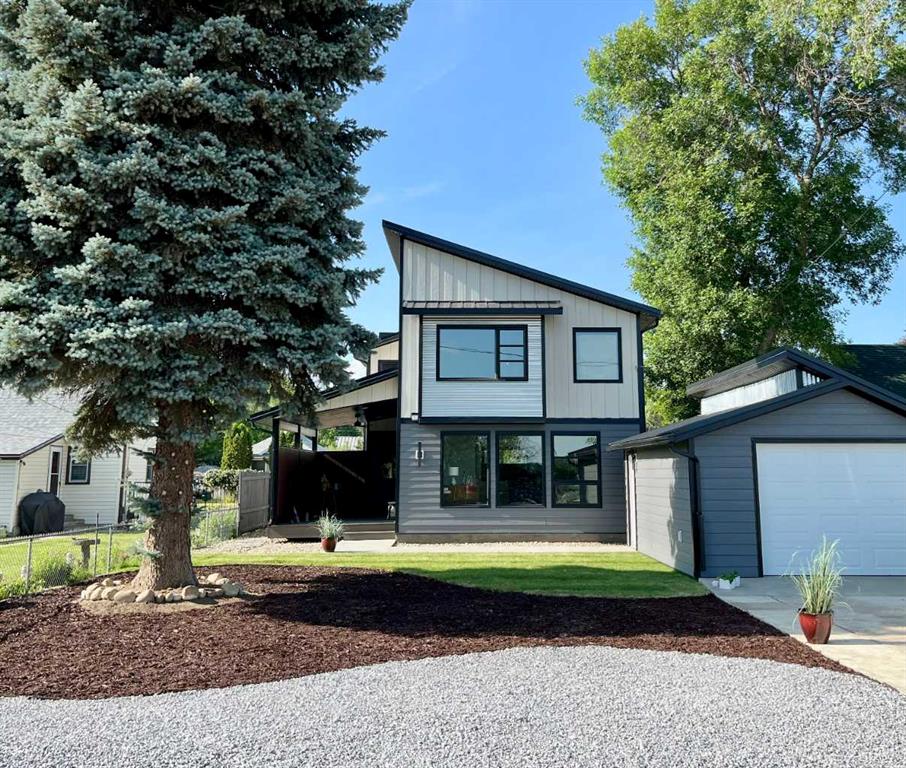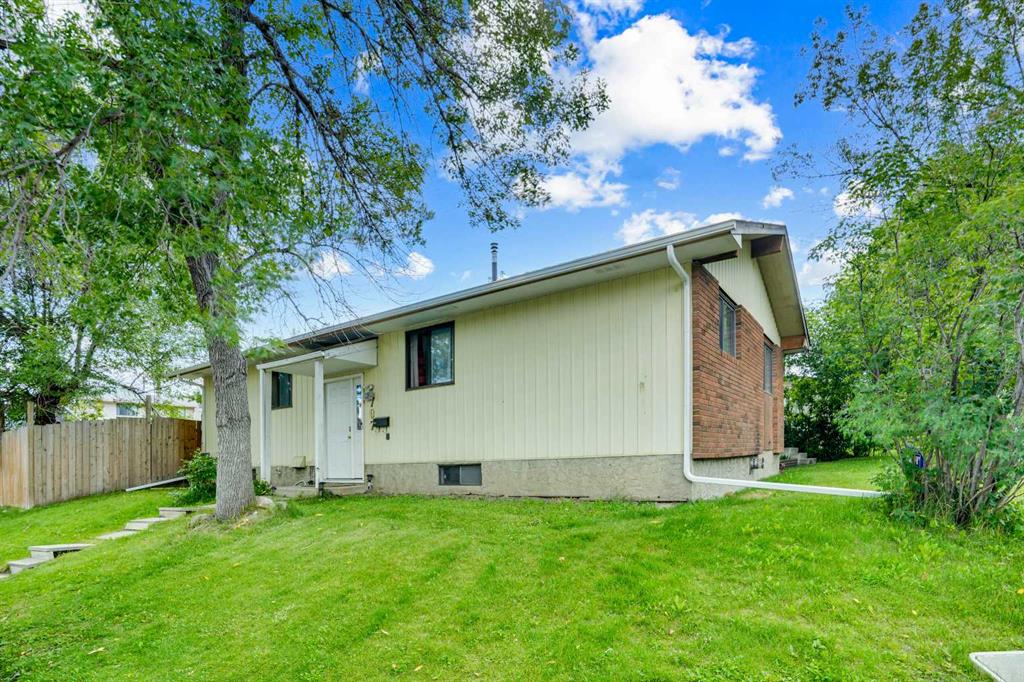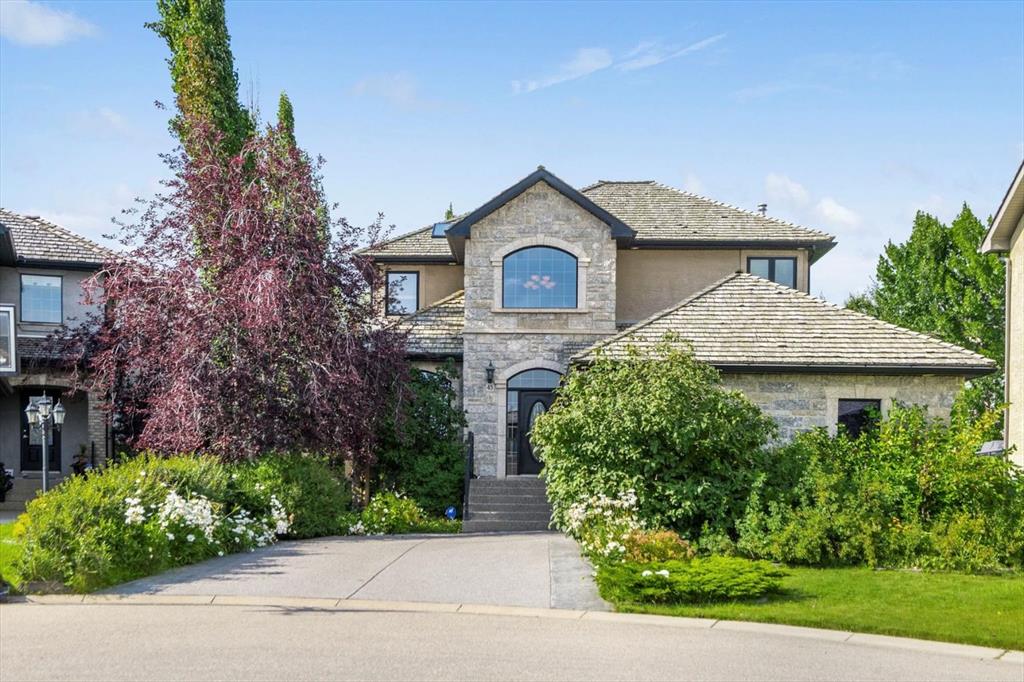45 Royal Terrace NW, Calgary || $998,000
Tucked behind mature landscaping on Royal Terrace, this Trillium-built residence reveals itself gradually first the striking stonework facade, then glimpses of garden paths winding through the trees, hinting at discoveries yet to come. The angled garage placement ensures your arrival focuses on architectural details rather than utilitarian doors, while that intriguing side path beckons toward the private world beyond.
Inside, soaring entrance ceilings draw you forward into rooms where Trillium\'s renowned craftsmanship becomes apparent in every raised panel, every mitred corner. The formal dining room, behind French doors, suggests dinner parties that linger, while the family room\'s custom built-ins frame the fireplace like artwork - each shelf waiting for your treasured books and collected memories.
The kitchen deserves its own chapter: solid wood cabinetry rises to meet granite surfaces, while the substantial hood fan presides over a five-burner gas range with double ovens below. The island\'s raised counter creates that coveted spot where wine glasses gather and conversation flows while dinner simmers. Above the breakfast nook, skylights pierce the raised ceiling, ensuring morning coffee comes with a dose of natural light year-round.
Step outside into what can only be described as a masterclass in outdoor living. Stone patios flow beneath timber pergolas, connecting three distinct entertainment zones—the built-in barbecue station with its stone surround, the hot tub retreat, and the gas firepit gathering spot. Beyond these hardscaped areas, a sour cherry tree drops fruit for summer preserves while raspberry canes promise August harvests. The underground irrigation keeps everything lush.
Upstairs, the primary suite occupies its own corner of tranquility: a spacious walk-in closet, corner soaker tub positioned just so, separate shower for rushed mornings, dual vanities eliminating the morning scramble. The secondary bedrooms share a Jack & Jill bathroom. The lower level defies basement stereotypes with nine-foot ceilings and heated slate floors that warm bare feet on winter mornings. The rec room sprawls generously, media built-ins ready for movie nights, while the wet bar (complete with full refrigerator) means nobody misses the second period fetching refreshments. A fourth bedroom and full bath down here accommodate guests or teenagers seeking distance.
Throughout, hardwood and slate flooring grounds the home in quality, while central air conditioning and that radiant basement heat ensure year-round comfort. Behind the new garage door, epoxy flooring gleams in the oversized space - room for vehicles plus all those winter necessities.
Minutes from schools and shopping, yet wrapped in established neighbourhood tranquility where mature trees frame every view, this is a special home.
Listing Brokerage: Real Broker









