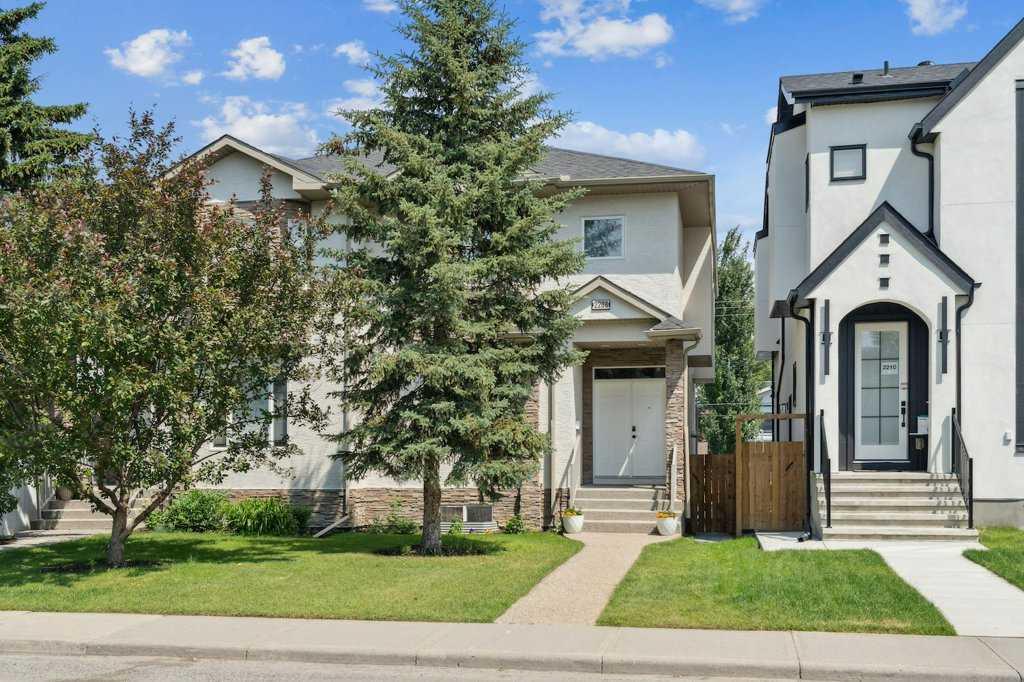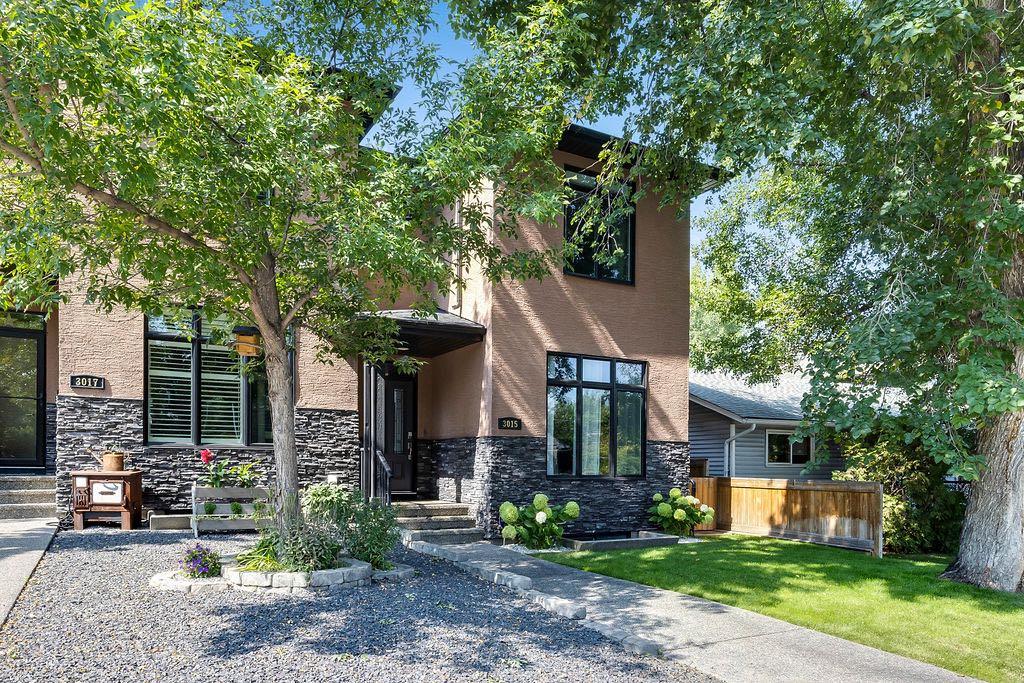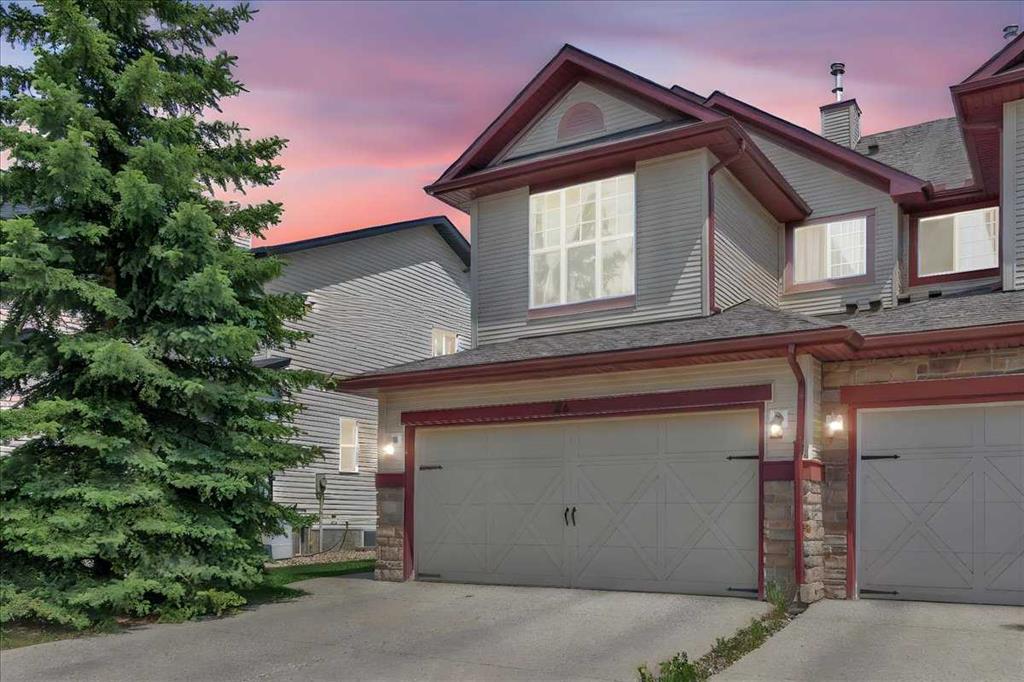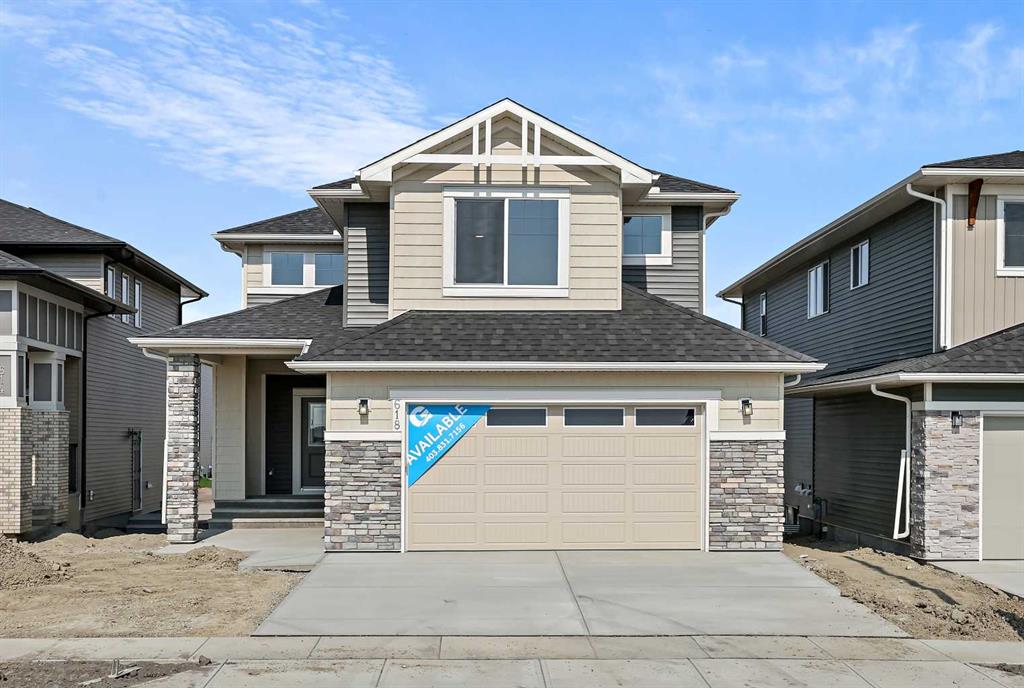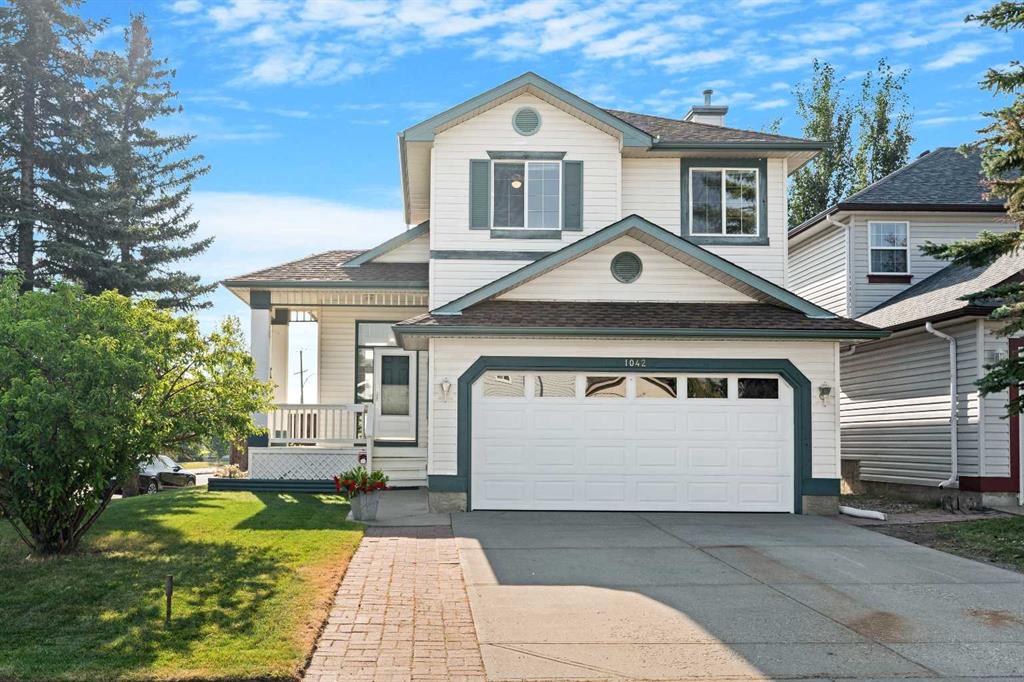3015 26 Street SW, Calgary || $965,000
Welcome to this stylish inner city home in the highly desirable community of Killarney! Offering 3,182 sqft of developed living space, this custom build spared no expense. From the lower level to the top floor, enjoy 9 ft ceilings, dual climate controls with in-floor heating, and a smart home system featuring MYQ, SENSI, and in ceiling speakers for SONOS automation on every level.
Off the front entry sits a custom built office designed by the Koehn Design Team, complete with French doors for privacy and shaded by the beautiful mature oak tree out front. The modern chef’s kitchen boasts custom cabinetry, quartz countertops, a large island with seating, and stainless steel appliances, opening onto a spacious dining area and a cozy living room with a gas fireplace and updated tile surround.
Step outside to one of the finest outdoor living spaces you’ll find. Trex decking, a sun soaked west facing backyard, and lush gardens enhanced by underground sprinklers. Featuring a gravelled dog and double garage with dual EV chargers on a paved back lane.
Upstairs, you’ll find 3 spacious bedrooms including a primary retreat with spa-inspired ensuite and walk-in closet, plus upper-level laundry and skylights that flood the home with natural light. The fully finished basement includes a large rec room, wet bar, full bath, and a flex/guest room currently set up as a home gym.
Additional highlights include - Open to below staircase, Hot Water on Demand, Acacia Hardwood floors, new paint and carpets (2021), Air conditioning - perfect for Calgary summers, and incredible curb appeal on a quiet tree lined street. All this just minutes from downtown, Marda Loop, schools, parks, and transit.
A must-see home in one of Calgary’s most sought after neighbourhoods!
Listing Brokerage: CIR Realty









